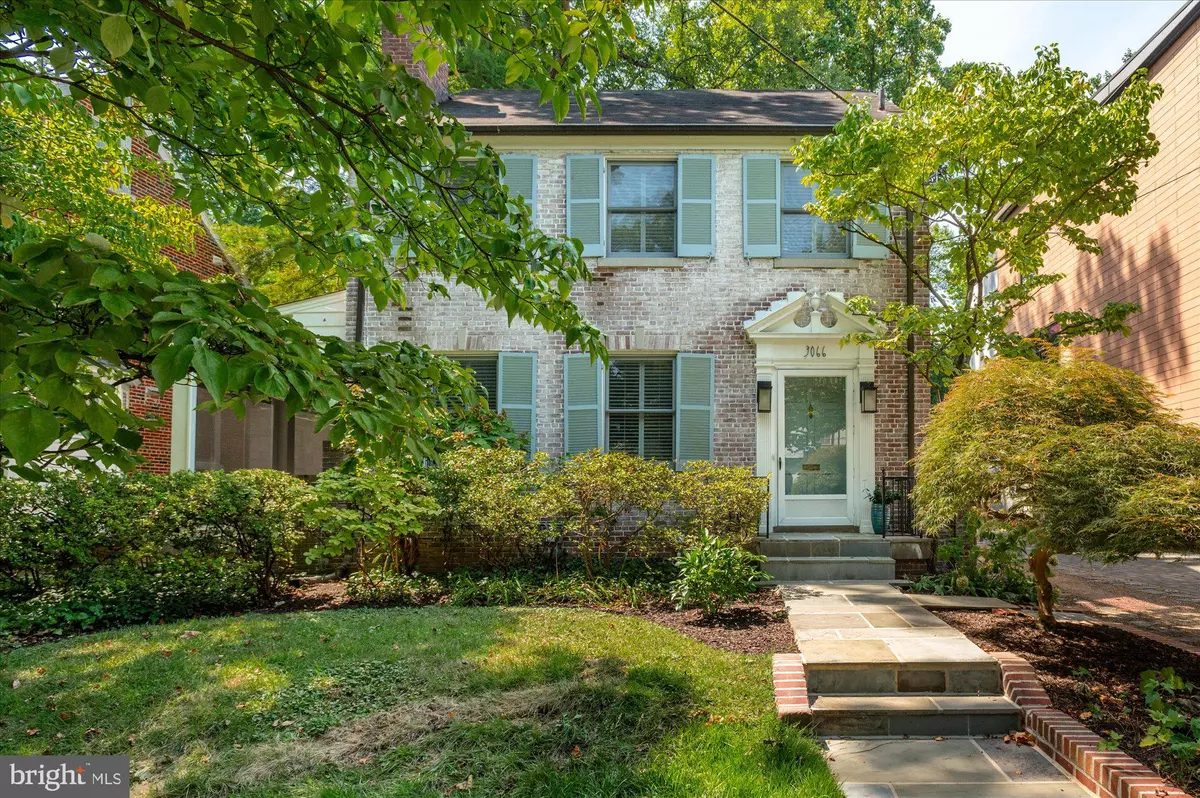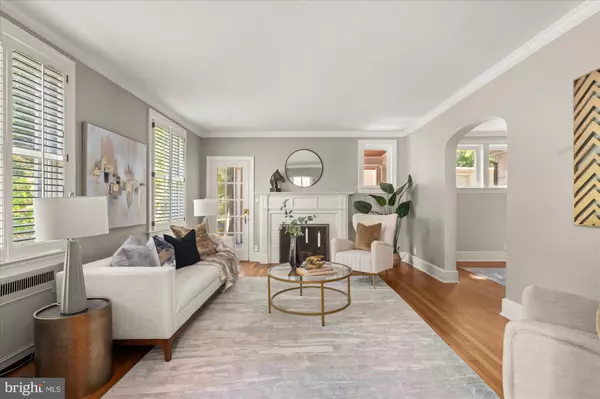$1,800,000
$1,895,000
5.0%For more information regarding the value of a property, please contact us for a free consultation.
4 Beds
4 Baths
3,595 SqFt
SOLD DATE : 11/20/2024
Key Details
Sold Price $1,800,000
Property Type Single Family Home
Sub Type Detached
Listing Status Sold
Purchase Type For Sale
Square Footage 3,595 sqft
Price per Sqft $500
Subdivision Cleveland Park
MLS Listing ID DCDC2156702
Sold Date 11/20/24
Style Colonial
Bedrooms 4
Full Baths 4
HOA Y/N N
Abv Grd Liv Area 2,795
Originating Board BRIGHT
Year Built 1932
Annual Tax Amount $14,448
Tax Year 2024
Lot Size 5,838 Sqft
Acres 0.13
Property Description
Classic Elegance Near Cleveland Park Metro. Nestled on a flower-filled lot in the coveted Cleveland Park Historic District, this beautiful home combines elegance, functionality, and flexibility across its multiple levels, offering a seamless blend of classic appeal and modern comforts. MAIN LEVEL: Handsome entry hall welcomes you into the home. The formal living room with a cozy wood-burning fireplace is perfect for gatherings or quiet evenings. The adjacent formal dining room provides an elegant space for meals and entertaining. A screened porch off the living room extends the living space outdoors, allowing you to enjoy the fresh air and natural beauty of the surroundings. A well-appointed kitchen opens seamlessly to a family room addition, creating a central hub for daily living and relaxation. A full bath on the main level offers added convenience for guests and residents alike. UPPER LEVELS: Second floor features 3 bedrooms and 2 baths, providing comfort and privacy for family members or guests. The third floor offers a versatile space ideal for an additional bedroom, office, or creative studio, adapting to your lifestyle needs. Nicely finished LOWER LEVEL with additional living space, ideal for a recreation room, home gym, or media center. Ample storage ensures practicality and organization throughout the home. This level also features a laundry room and a fourth bath, enhancing overall convenience. EXTERIOR: The spacious wood terrace, accessible from both the family room and kitchen, provides a delightful outdoor retreat for relaxing, dining, or entertaining. A 1 ½ car garage provides convenience and functionality for parking and storage needs. Schedule your tour today and make this your new home!
Location
State DC
County Washington
Zoning R2
Rooms
Basement Fully Finished, Windows, Connecting Stairway, Sump Pump
Interior
Interior Features Ceiling Fan(s), Family Room Off Kitchen, Floor Plan - Traditional, Formal/Separate Dining Room, Kitchen - Gourmet, Primary Bath(s), Recessed Lighting, Skylight(s), Bathroom - Stall Shower, Bathroom - Tub Shower, Wood Floors, Attic, Crown Moldings
Hot Water Tankless
Heating Forced Air, Radiator
Cooling Central A/C
Flooring Solid Hardwood, Engineered Wood, Heated, Luxury Vinyl Plank, Ceramic Tile
Fireplaces Number 1
Fireplaces Type Brick, Mantel(s)
Equipment Cooktop, Dishwasher, Disposal, Dryer - Front Loading, Exhaust Fan, Extra Refrigerator/Freezer, Microwave, Oven - Self Cleaning, Refrigerator, Stainless Steel Appliances, Washer - Front Loading, Water Heater - Tankless
Fireplace Y
Window Features Double Pane,Transom
Appliance Cooktop, Dishwasher, Disposal, Dryer - Front Loading, Exhaust Fan, Extra Refrigerator/Freezer, Microwave, Oven - Self Cleaning, Refrigerator, Stainless Steel Appliances, Washer - Front Loading, Water Heater - Tankless
Heat Source Natural Gas
Exterior
Exterior Feature Deck(s), Porch(es), Screened
Garage Additional Storage Area, Garage - Front Entry, Garage Door Opener, Oversized
Garage Spaces 3.0
Utilities Available Cable TV Available, Electric Available, Natural Gas Available, Sewer Available, Water Available
Waterfront N
Water Access N
Roof Type Asphalt
Accessibility None
Porch Deck(s), Porch(es), Screened
Total Parking Spaces 3
Garage Y
Building
Story 4
Foundation Other
Sewer Public Sewer
Water Public
Architectural Style Colonial
Level or Stories 4
Additional Building Above Grade, Below Grade
Structure Type Dry Wall,Plaster Walls
New Construction N
Schools
School District District Of Columbia Public Schools
Others
Senior Community No
Tax ID 2067//0108
Ownership Fee Simple
SqFt Source Assessor
Acceptable Financing Cash, Conventional, Negotiable
Horse Property N
Listing Terms Cash, Conventional, Negotiable
Financing Cash,Conventional,Negotiable
Special Listing Condition Standard
Read Less Info
Want to know what your home might be worth? Contact us for a FREE valuation!

Our team is ready to help you sell your home for the highest possible price ASAP

Bought with Desmond M McKenna • Compass

"My job is to find and attract mastery-based agents to the office, protect the culture, and make sure everyone is happy! "
janis@settledownphiladelphia.com
444 N 4th St, Philadelphia, PA, 19123, United States






