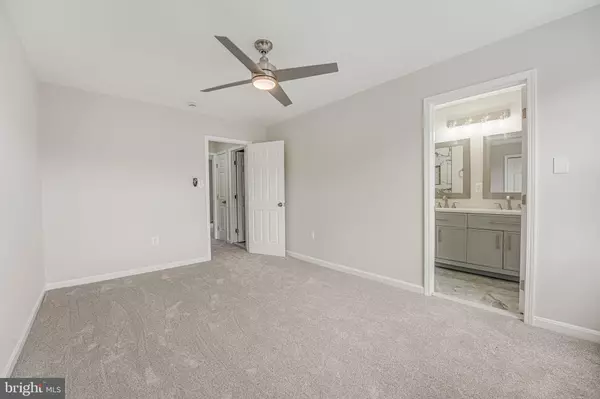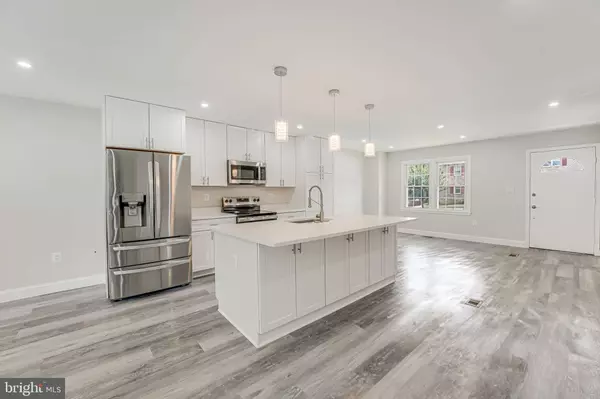$625,000
$643,661
2.9%For more information regarding the value of a property, please contact us for a free consultation.
3 Beds
4 Baths
1,400 SqFt
SOLD DATE : 10/15/2024
Key Details
Sold Price $625,000
Property Type Townhouse
Sub Type Interior Row/Townhouse
Listing Status Sold
Purchase Type For Sale
Square Footage 1,400 sqft
Price per Sqft $446
Subdivision Evergreen Heights
MLS Listing ID VAFX2194820
Sold Date 10/15/24
Style Traditional
Bedrooms 3
Full Baths 3
Half Baths 1
HOA Fees $108/qua
HOA Y/N Y
Abv Grd Liv Area 1,400
Originating Board BRIGHT
Year Built 1972
Annual Tax Amount $5,978
Tax Year 2024
Lot Size 1,620 Sqft
Acres 0.04
Property Description
Beautifully Updated interior townhome in Evergreen Heights community. 3 level townhome walks in to the main level with a gorgeous open plan kitchen/living/dining. New kitchen cabinets, stainless appliances, hardware, lighting and quartz countertops. New LVP flooring and carpet throughout as well as fresh paint. All bathrooms have been updated with new tile work and fixtures. Basement level has large rec room with a fireplace and walk out to the fenced in backyard. Basement level also has a laundry room with a washer and dryer that convey with a full bathroom as well. Upper level has 3 bedrooms and 2 full baths. Master bedroom features walk in closet with built in storage/shelving.
Location
State VA
County Fairfax
Zoning 181
Rooms
Basement Fully Finished, Rear Entrance, Walkout Level
Interior
Interior Features Attic, Combination Kitchen/Dining, Combination Kitchen/Living, Combination Dining/Living, Family Room Off Kitchen, Floor Plan - Open, Floor Plan - Traditional, Kitchen - Eat-In, Kitchen - Gourmet, Kitchen - Island, Primary Bath(s), Bathroom - Tub Shower, Upgraded Countertops, Walk-in Closet(s)
Hot Water Electric
Heating Heat Pump(s)
Cooling Central A/C
Fireplaces Number 1
Fireplace Y
Heat Source Electric
Laundry Basement, Dryer In Unit, Washer In Unit
Exterior
Parking On Site 1
Water Access N
Accessibility None
Garage N
Building
Story 3
Foundation Slab
Sewer Public Septic, Public Sewer
Water Community
Architectural Style Traditional
Level or Stories 3
Additional Building Above Grade, Below Grade
New Construction N
Schools
School District Fairfax County Public Schools
Others
Senior Community No
Tax ID 0712 21 0004A
Ownership Fee Simple
SqFt Source Assessor
Acceptable Financing Cash, Conventional
Listing Terms Cash, Conventional
Financing Cash,Conventional
Special Listing Condition Standard
Read Less Info
Want to know what your home might be worth? Contact us for a FREE valuation!

Our team is ready to help you sell your home for the highest possible price ASAP

Bought with Antoinette L Khatib • Metropolitan Realty LLC

"My job is to find and attract mastery-based agents to the office, protect the culture, and make sure everyone is happy! "
janis@settledownphiladelphia.com
444 N 4th St, Philadelphia, PA, 19123, United States






