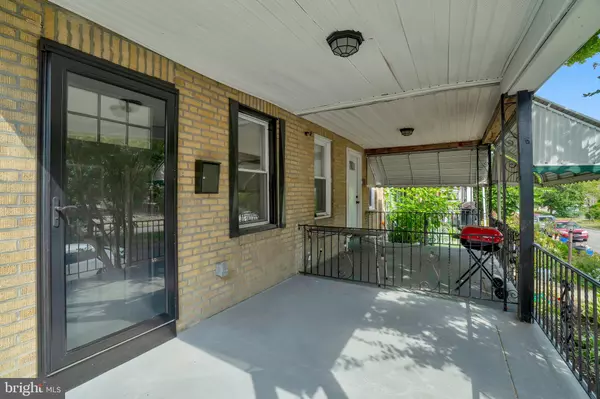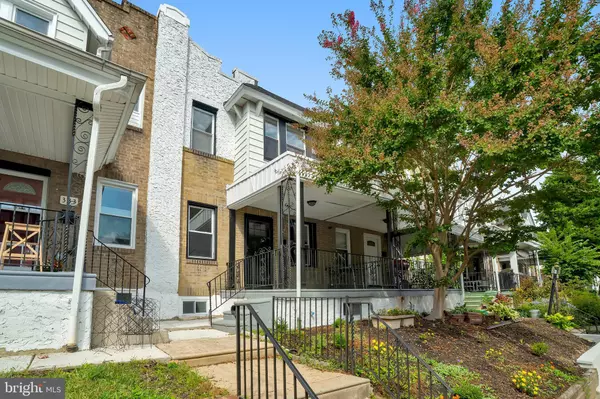$300,000
$294,900
1.7%For more information regarding the value of a property, please contact us for a free consultation.
4 Beds
2 Baths
1,252 SqFt
SOLD DATE : 11/19/2024
Key Details
Sold Price $300,000
Property Type Townhouse
Sub Type End of Row/Townhouse
Listing Status Sold
Purchase Type For Sale
Square Footage 1,252 sqft
Price per Sqft $239
Subdivision Philadelphia
MLS Listing ID PAPH2345326
Sold Date 11/19/24
Style AirLite
Bedrooms 4
Full Baths 2
HOA Y/N N
Abv Grd Liv Area 1,252
Originating Board BRIGHT
Year Built 1925
Annual Tax Amount $2,651
Tax Year 2024
Lot Size 1,437 Sqft
Acres 0.03
Lot Dimensions 18.00 x 79.00
Property Description
Step into this delightful row home nestled on a lively street in Mount Airy. Meticulously renovated, this residence seamlessly incorporates modern conveniences into its classic charm. Boasting three spacious bedrooms with ample closets, plus a versatile extra room perfect for a fourth bedroom or office, along with two full baths, this home is tailored for contemporary living. The inviting open kitchen features a generously sized island, ideal for gatherings, while a convenient mudroom adds practicality. Additional highlights include a bonus second living area on the ground floor, an attached garage, and another full bath. With a driveway accommodating two cars and a patch of land for gardening enthusiasts to cultivate their favorite blooms or vegetables during warmer months, this property offers both comfort and potential. Don't let this opportunity slip by – come explore and admire the abundant space, prime location, and thoughtful upgrades this home has to offer.
Location
State PA
County Philadelphia
Area 19119 (19119)
Zoning RSA5
Rooms
Other Rooms Living Room, Kitchen, Laundry, Mud Room
Basement Fully Finished
Interior
Hot Water Natural Gas
Heating Hot Water
Cooling Central A/C
Flooring Engineered Wood
Equipment Dishwasher, Dryer - Gas, Microwave, Oven/Range - Gas, Refrigerator, Stainless Steel Appliances, Washer
Furnishings No
Fireplace N
Appliance Dishwasher, Dryer - Gas, Microwave, Oven/Range - Gas, Refrigerator, Stainless Steel Appliances, Washer
Heat Source Natural Gas
Laundry Has Laundry
Exterior
Garage Garage - Rear Entry
Garage Spaces 3.0
Waterfront N
Water Access N
Roof Type Shingle
Accessibility 36\"+ wide Halls
Attached Garage 1
Total Parking Spaces 3
Garage Y
Building
Story 2
Foundation Concrete Perimeter
Sewer Public Sewer
Water Public
Architectural Style AirLite
Level or Stories 2
Additional Building Above Grade, Below Grade
Structure Type 9'+ Ceilings
New Construction N
Schools
School District The School District Of Philadelphia
Others
Pets Allowed Y
Senior Community No
Tax ID 221127000
Ownership Fee Simple
SqFt Source Assessor
Acceptable Financing Cash, Conventional, FHA, PHFA, VA, USDA
Horse Property N
Listing Terms Cash, Conventional, FHA, PHFA, VA, USDA
Financing Cash,Conventional,FHA,PHFA,VA,USDA
Special Listing Condition Standard
Pets Description No Pet Restrictions
Read Less Info
Want to know what your home might be worth? Contact us for a FREE valuation!

Our team is ready to help you sell your home for the highest possible price ASAP

Bought with John J Gauntlett IV • KW Empower

"My job is to find and attract mastery-based agents to the office, protect the culture, and make sure everyone is happy! "
janis@settledownphiladelphia.com
444 N 4th St, Philadelphia, PA, 19123, United States






