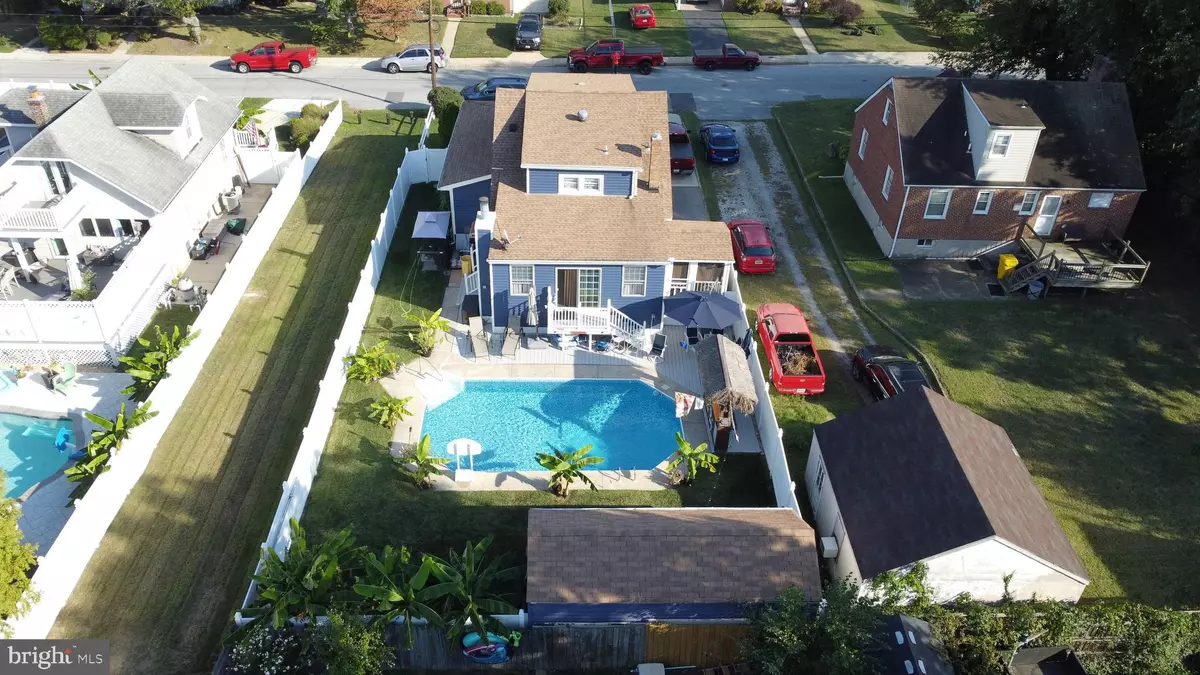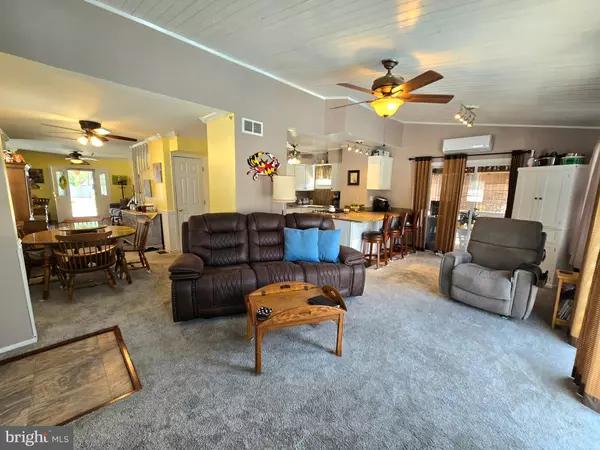$449,999
$449,999
For more information regarding the value of a property, please contact us for a free consultation.
3 Beds
3 Baths
1,786 SqFt
SOLD DATE : 11/15/2024
Key Details
Sold Price $449,999
Property Type Single Family Home
Sub Type Detached
Listing Status Sold
Purchase Type For Sale
Square Footage 1,786 sqft
Price per Sqft $251
Subdivision Pasadena
MLS Listing ID MDAA2093134
Sold Date 11/15/24
Style Cape Cod
Bedrooms 3
Full Baths 2
Half Baths 1
HOA Y/N N
Abv Grd Liv Area 1,386
Originating Board BRIGHT
Year Built 1940
Annual Tax Amount $3,982
Tax Year 2024
Lot Size 6,250 Sqft
Acres 0.14
Property Description
Water privilege community of Riviera Beach offers a sandy beach, walking paths, community park and so much more!
Come and sit on the front porch and take in all the character this charming cape cod has to offer.
Cook yourself a delicious meal on the gas stove surrounded by granite counter space, kitchen has been updated with stainless steel appliances, take a look at the granite backsplash. Main level primary bedroom, full bath and laundry area makes this the perfect home. Upper level has 2 bedrooms and full bath, (currently being used as an additional living area.) Your new home is the talk of the neighborhood with the new blue siding, roof, gutters/downspouts, sofit, facia and HVAC. An abundance of storage and lighted walk in closets too!
Access to the community beach is off of Park Road, access to community boat ramp is off of Harlem Road
This house has so much to offer plus there is still plenty of time left to enjoy the beautiful blue waters of you salt water inground pool and your favorite beverage at the tiki bar! A saltwater pool allows you to spend your time enjoying your pool, not maintaining it, this pool requires very little maintenance and has a brand new 2024 pool liner, new Hayward pool pump, filter, newer solar cover/reel and remote pool vacuum. The backyard gives a Carribean vibe with all it has to offer!
Location
State MD
County Anne Arundel
Zoning R5
Rooms
Other Rooms Living Room, Dining Room, Primary Bedroom, Sitting Room, Bedroom 2, Bedroom 3, Kitchen, Family Room, Sun/Florida Room, Laundry, Other, Workshop, Bathroom 1, Bathroom 2, Half Bath
Basement Improved, Heated, Interior Access, Outside Entrance, Side Entrance, Sump Pump, Walkout Stairs, Water Proofing System, Workshop, Other
Main Level Bedrooms 1
Interior
Interior Features Breakfast Area, Carpet, Ceiling Fan(s), Chair Railings, Combination Kitchen/Dining, Crown Moldings, Dining Area, Entry Level Bedroom, Floor Plan - Open, Kitchen - Eat-In, Kitchen - Gourmet, Wainscotting, Walk-in Closet(s), Stove - Wood, Wood Floors, Other, Bathroom - Stall Shower, Family Room Off Kitchen, Recessed Lighting
Hot Water Electric
Cooling Central A/C, Ceiling Fan(s), Ductless/Mini-Split
Flooring Hardwood, Carpet, Ceramic Tile
Fireplaces Number 1
Fireplaces Type Other, Mantel(s)
Equipment Dishwasher, Disposal, Dryer - Electric, Exhaust Fan, Icemaker, Refrigerator, Freezer, Oven/Range - Gas, Stainless Steel Appliances, Built-In Microwave, Washer, Water Heater
Furnishings No
Fireplace Y
Window Features Double Hung,Energy Efficient,Insulated,Low-E,Screens,Vinyl Clad,Sliding
Appliance Dishwasher, Disposal, Dryer - Electric, Exhaust Fan, Icemaker, Refrigerator, Freezer, Oven/Range - Gas, Stainless Steel Appliances, Built-In Microwave, Washer, Water Heater
Heat Source Natural Gas
Laundry Main Floor, Washer In Unit, Dryer In Unit, Hookup, Has Laundry
Exterior
Exterior Feature Patio(s), Porch(es), Balcony
Garage Spaces 4.0
Fence Privacy, Rear, Vinyl
Pool Saltwater, Filtered, In Ground, Other, Vinyl
Utilities Available Cable TV Available, Electric Available, Phone Available, Water Available, Sewer Available, Other
Amenities Available Baseball Field, Beach, Common Grounds, Jog/Walk Path, Picnic Area, Soccer Field, Tot Lots/Playground, Water/Lake Privileges, Other
Water Access Y
Water Access Desc Boat - Powered,Canoe/Kayak,Personal Watercraft (PWC),Public Access,Sail,Swimming Allowed,Waterski/Wakeboard
View Water
Roof Type Architectural Shingle
Street Surface Approved,Black Top,Paved
Accessibility None
Porch Patio(s), Porch(es), Balcony
Road Frontage City/County
Total Parking Spaces 4
Garage N
Building
Lot Description Cleared, Front Yard, Landscaping, Level, Private, Rear Yard, SideYard(s)
Story 3
Foundation Block
Sewer Public Sewer
Water Public
Architectural Style Cape Cod
Level or Stories 3
Additional Building Above Grade, Below Grade
Structure Type Dry Wall
New Construction N
Schools
Elementary Schools Riviera Beach
Middle Schools Northeast
High Schools Northeast
School District Anne Arundel County Public Schools
Others
Pets Allowed Y
Senior Community No
Tax ID 020369322872800
Ownership Fee Simple
SqFt Source Assessor
Acceptable Financing FHA, VA, Conventional, Cash
Horse Property N
Listing Terms FHA, VA, Conventional, Cash
Financing FHA,VA,Conventional,Cash
Special Listing Condition Standard
Pets Allowed Number Limit
Read Less Info
Want to know what your home might be worth? Contact us for a FREE valuation!

Our team is ready to help you sell your home for the highest possible price ASAP

Bought with Sharon A Ambrose • Douglas Realty, LLC

"My job is to find and attract mastery-based agents to the office, protect the culture, and make sure everyone is happy! "
janis@settledownphiladelphia.com
444 N 4th St, Philadelphia, PA, 19123, United States






