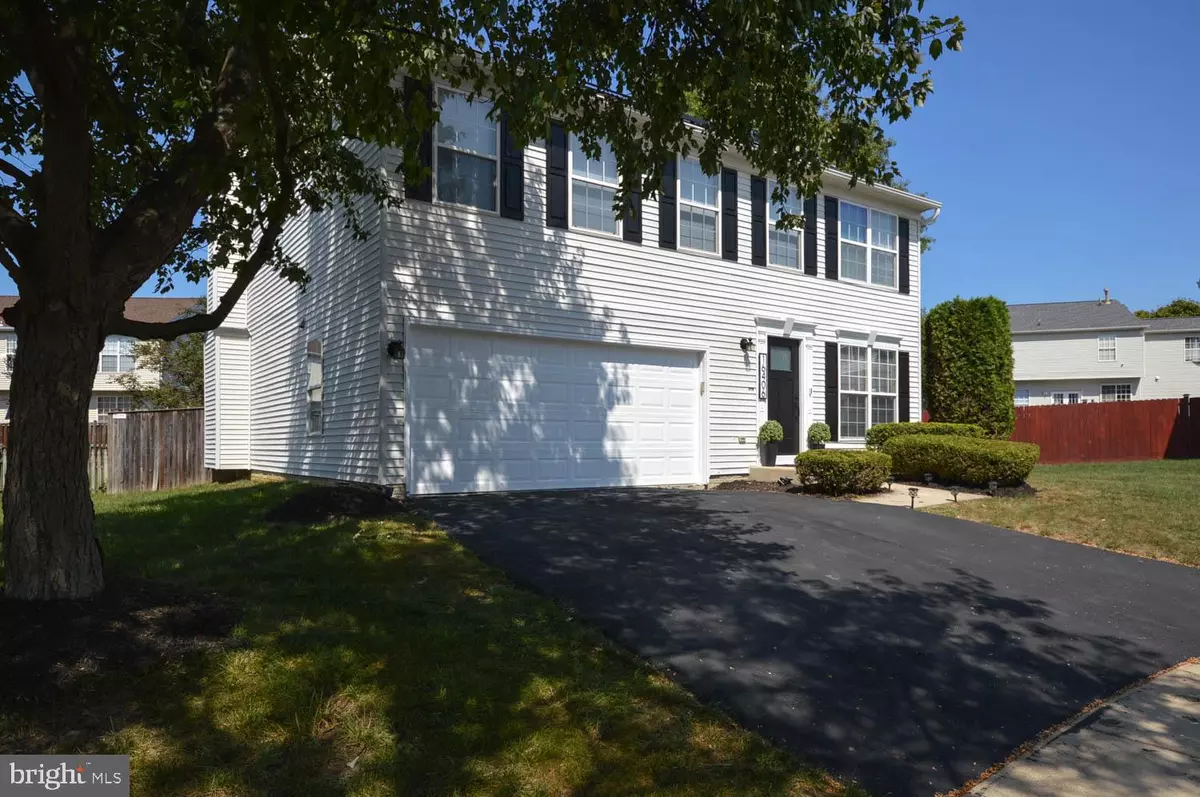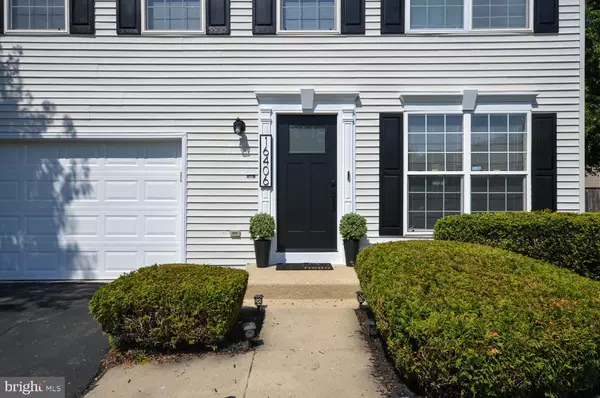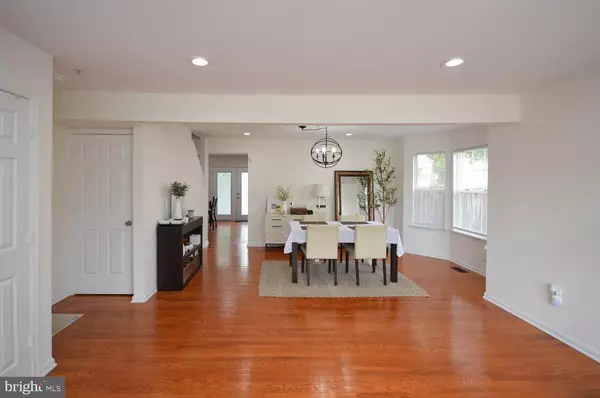$583,000
$580,000
0.5%For more information regarding the value of a property, please contact us for a free consultation.
5 Beds
4 Baths
1,988 SqFt
SOLD DATE : 11/12/2024
Key Details
Sold Price $583,000
Property Type Single Family Home
Sub Type Detached
Listing Status Sold
Purchase Type For Sale
Square Footage 1,988 sqft
Price per Sqft $293
Subdivision Covington
MLS Listing ID MDPG2123372
Sold Date 11/12/24
Style Colonial
Bedrooms 5
Full Baths 3
Half Baths 1
HOA Fees $10/ann
HOA Y/N Y
Abv Grd Liv Area 1,988
Originating Board BRIGHT
Year Built 1995
Annual Tax Amount $7,747
Tax Year 2024
Lot Size 6,814 Sqft
Acres 0.16
Property Description
Welcome to 16406 Edgepark Court, a delightful 5-bedroom, 3.5-bathroom home situated in a rapidly growing community. This well-maintained property offers a blend of comfort and potential, making it a smart investment for both homeowners and investors alike.
Key Features:
Inviting Living Spaces: The home features a spacious living room, a formal dining area, and a cozy family room, perfect for relaxing or entertaining guests.
Modern Kitchen: Enjoy cooking in a bright kitchen equipped with modern appliances, ample counter space, and plenty of storage.
Fenced-In Backyard: Step outside to a large, private backyard with a sturdy fence, ideal for children, pets, or outdoor gatherings. The backyard offers plenty of space for gardening or future landscaping projects.
Master Suite: The master bedroom provides a peaceful retreat with an en-suite bathroom and ample closet space.
Increasing Property Value: Located in a neighborhood experiencing significant growth, 16406 Edgepark Drive is poised for property value appreciation. New developments, including shopping centers, parks, and community amenities, are underway, enhancing the area's desirability and future market value.
Convenient Location: The property is close to schools, shopping, dining, and major commuter routes, offering easy access to the broader region.
This home not only provides immediate comfort and livability but also presents an excellent opportunity for future growth in value due to the ongoing developments in the area.
Location
State MD
County Prince Georges
Zoning LCD
Rooms
Other Rooms Dining Room, Primary Bedroom, Bedroom 2, Bedroom 3, Bedroom 4, Bedroom 5, Kitchen, Family Room, Foyer, Great Room
Basement Other, Fully Finished
Interior
Interior Features Breakfast Area, Kitchen - Gourmet, Combination Kitchen/Dining, Kitchen - Island, Combination Kitchen/Living, Kitchen - Eat-In, Primary Bath(s), Upgraded Countertops, Crown Moldings, WhirlPool/HotTub, Wood Floors, Floor Plan - Open
Hot Water Electric
Heating Central
Cooling Central A/C
Fireplaces Number 1
Fireplaces Type Equipment
Equipment Washer/Dryer Hookups Only, Cooktop, Dishwasher, Disposal, Dryer, ENERGY STAR Clothes Washer, ENERGY STAR Dishwasher, ENERGY STAR Refrigerator, Exhaust Fan, Microwave, Oven - Self Cleaning, Oven - Single, Oven/Range - Electric, Refrigerator, Stove, Washer, Washer - Front Loading
Fireplace Y
Appliance Washer/Dryer Hookups Only, Cooktop, Dishwasher, Disposal, Dryer, ENERGY STAR Clothes Washer, ENERGY STAR Dishwasher, ENERGY STAR Refrigerator, Exhaust Fan, Microwave, Oven - Self Cleaning, Oven - Single, Oven/Range - Electric, Refrigerator, Stove, Washer, Washer - Front Loading
Heat Source Natural Gas
Exterior
Parking Features Garage Door Opener
Garage Spaces 2.0
Utilities Available Cable TV Available
Amenities Available Basketball Courts, Common Grounds, Tot Lots/Playground
Water Access N
Roof Type Shingle
Accessibility None
Attached Garage 2
Total Parking Spaces 2
Garage Y
Building
Lot Description Cul-de-sac
Story 3
Foundation Slab
Sewer Public Sewer
Water Public
Architectural Style Colonial
Level or Stories 3
Additional Building Above Grade, Below Grade
New Construction N
Schools
High Schools Bowie
School District Prince George'S County Public Schools
Others
Senior Community No
Tax ID 17070737320
Ownership Fee Simple
SqFt Source Assessor
Acceptable Financing Conventional, FHA, VA
Listing Terms Conventional, FHA, VA
Financing Conventional,FHA,VA
Special Listing Condition Standard
Read Less Info
Want to know what your home might be worth? Contact us for a FREE valuation!

Our team is ready to help you sell your home for the highest possible price ASAP

Bought with Robert J Chew • Berkshire Hathaway HomeServices PenFed Realty

"My job is to find and attract mastery-based agents to the office, protect the culture, and make sure everyone is happy! "
janis@settledownphiladelphia.com
444 N 4th St, Philadelphia, PA, 19123, United States






