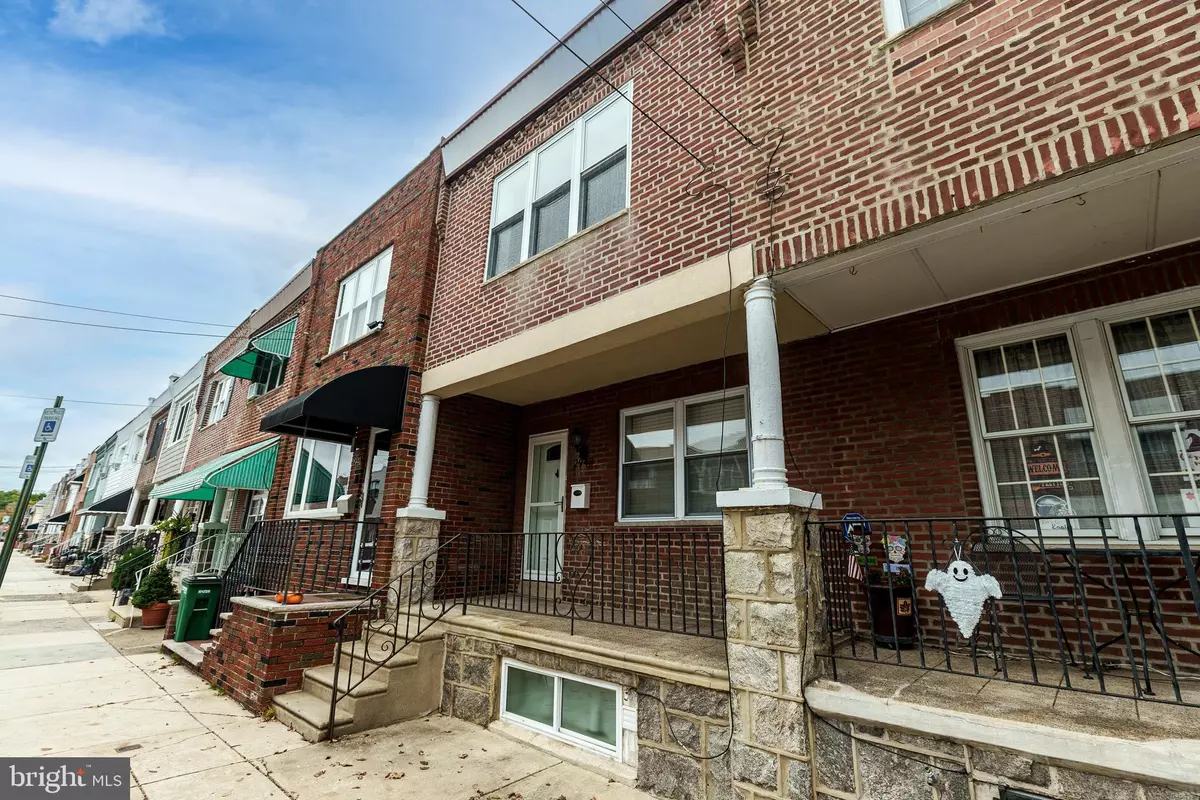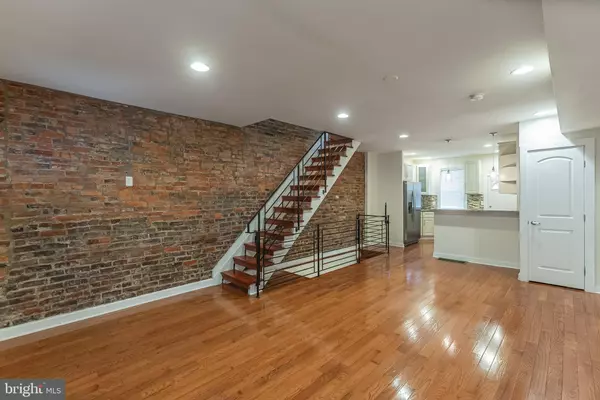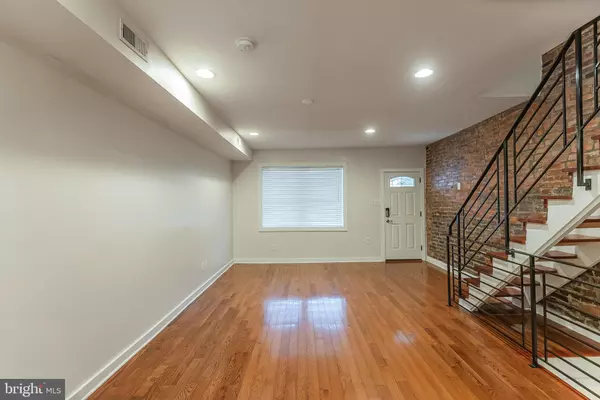$357,500
$349,000
2.4%For more information regarding the value of a property, please contact us for a free consultation.
3 Beds
2 Baths
1,526 SqFt
SOLD DATE : 11/15/2024
Key Details
Sold Price $357,500
Property Type Townhouse
Sub Type Interior Row/Townhouse
Listing Status Sold
Purchase Type For Sale
Square Footage 1,526 sqft
Price per Sqft $234
Subdivision Marconi Park West
MLS Listing ID PAPH2404410
Sold Date 11/15/24
Style Straight Thru
Bedrooms 3
Full Baths 2
HOA Y/N N
Abv Grd Liv Area 1,226
Originating Board BRIGHT
Year Built 1920
Annual Tax Amount $5,028
Tax Year 2024
Lot Size 1,073 Sqft
Acres 0.02
Lot Dimensions 15.00 x 70.00
Property Description
Discover modern comfort paired with timeless charm in this South Philadelphia home. The open floor plan is drenched in natural light, highlighting the beautiful hardwood floors and exposed brick accent walls on both the first and second floors, adding character and warmth throughout the space. The kitchen is a dream for any chef, offering sleek appliances, ample counter space, and stylish cabinetry, perfect for cooking and entertaining.
The second floor hosts three generously sized bedrooms, providing peaceful retreats for rest and relaxation. The updated main bathroom is both stylish and serene, offering modern finishes and a spa-like feel.
One of the standout features of this home is the expansive rear yard, a true rarity in South Philadelphia. This large outdoor space, complete with a deck, is perfect for hosting gatherings, outdoor dining, or simply enjoying the outdoors in a private setting. In a neighborhood where outdoor space is limited, this yard offers endless possibilities.
The finished basement provides additional living space with a full bathroom, making it versatile for use as a family room, office, or guest suite. The original front porch further enhances the home’s curb appeal, offering a welcoming spot to relax.
Located on a quiet street, this home enjoys peace and privacy while being just steps from the lively East Passyunk corridor, nearby parks, and the Philadelphia sports complex. With excellent public transportation options and a location rich in history and culture, this home offers a rare opportunity to experience the best of Philadelphia living. Don’t miss your chance to call this unique property home!
Location
State PA
County Philadelphia
Area 19145 (19145)
Zoning RSA5
Direction West
Rooms
Basement Fully Finished
Interior
Interior Features Bathroom - Walk-In Shower, Combination Dining/Living, Floor Plan - Open, Kitchen - Eat-In, Recessed Lighting, Wood Floors
Hot Water Natural Gas
Heating Energy Star Heating System, Forced Air
Cooling Central A/C
Flooring Hardwood, Ceramic Tile
Equipment Built-In Microwave, Dishwasher, Disposal, Dryer - Gas, Oven - Self Cleaning, Refrigerator, Stainless Steel Appliances
Fireplace N
Appliance Built-In Microwave, Dishwasher, Disposal, Dryer - Gas, Oven - Self Cleaning, Refrigerator, Stainless Steel Appliances
Heat Source Natural Gas
Laundry Basement
Exterior
Water Access N
View City
Roof Type Flat
Accessibility None
Garage N
Building
Story 2
Foundation Stone
Sewer Public Sewer
Water Public
Architectural Style Straight Thru
Level or Stories 2
Additional Building Above Grade, Below Grade
New Construction N
Schools
School District The School District Of Philadelphia
Others
Senior Community No
Tax ID 261265400
Ownership Fee Simple
SqFt Source Assessor
Acceptable Financing Cash, Conventional, FHA, FHA 203(b), PHFA, VA
Listing Terms Cash, Conventional, FHA, FHA 203(b), PHFA, VA
Financing Cash,Conventional,FHA,FHA 203(b),PHFA,VA
Special Listing Condition Standard
Read Less Info
Want to know what your home might be worth? Contact us for a FREE valuation!

Our team is ready to help you sell your home for the highest possible price ASAP

Bought with Jaclyn Boileau • Century 21 Advantage Gold-South Philadelphia

"My job is to find and attract mastery-based agents to the office, protect the culture, and make sure everyone is happy! "
janis@settledownphiladelphia.com
444 N 4th St, Philadelphia, PA, 19123, United States






