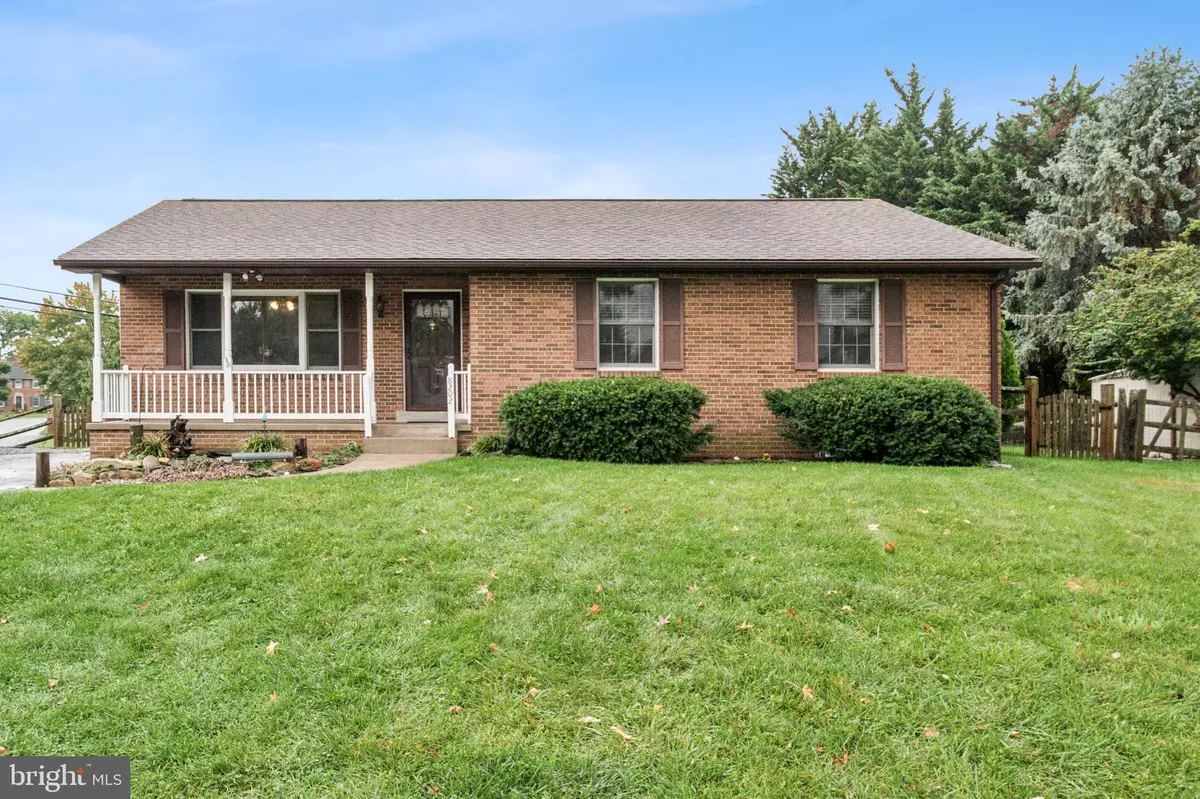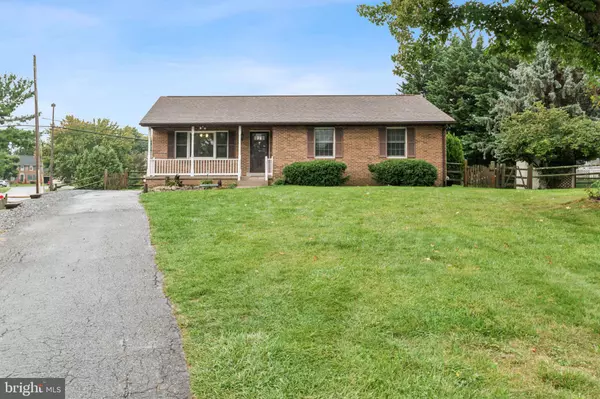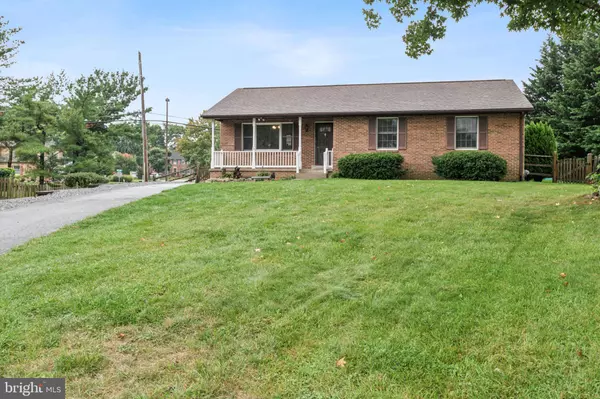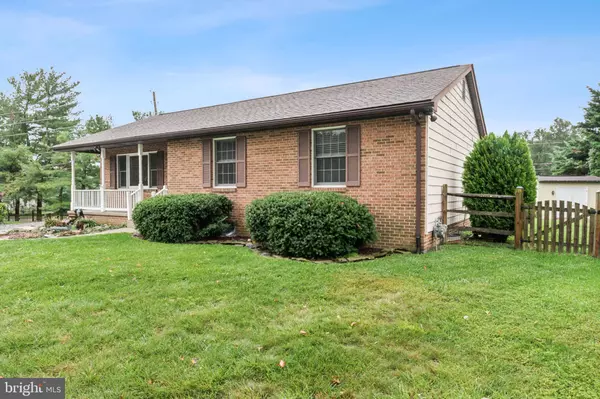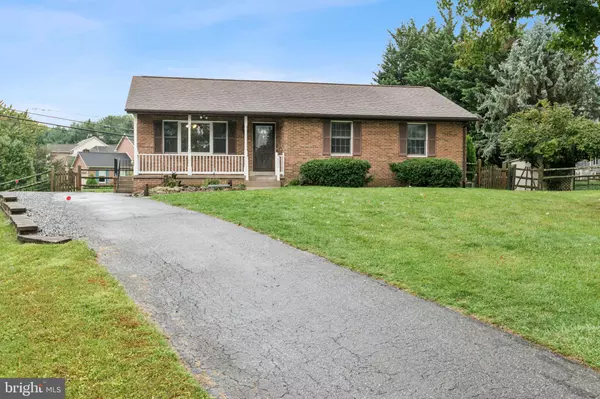$460,000
$435,000
5.7%For more information regarding the value of a property, please contact us for a free consultation.
3 Beds
3 Baths
2,166 SqFt
SOLD DATE : 11/15/2024
Key Details
Sold Price $460,000
Property Type Single Family Home
Sub Type Detached
Listing Status Sold
Purchase Type For Sale
Square Footage 2,166 sqft
Price per Sqft $212
Subdivision Clover Hill
MLS Listing ID MDFR2054326
Sold Date 11/15/24
Style Ranch/Rambler
Bedrooms 3
Full Baths 3
HOA Fees $45/ann
HOA Y/N Y
Abv Grd Liv Area 1,208
Originating Board BRIGHT
Year Built 1983
Annual Tax Amount $3,121
Tax Year 2024
Lot Size 10,615 Sqft
Acres 0.24
Property Description
Offer deadline Monday 10/28 4 pm.
BACK ON THE MARKET! Buyer financing did not come through, no fault of seller. Appraised at $460k, the value is there - hurry for your opportunity to score this beautiful home! A quick close is possible, seller has already moved much of the furniture out. Showings begin Saturday, 10/26 at noon.
Charming Clover Hill Rancher on a Peaceful Cul-de-Sac:
Welcome to this delightful 3-bedroom, 3-bathroom rancher, ideally situated in the highly desirable Clover Hill community just beyond the city limits. Enjoy the benefits of a serene neighborhood, free from city taxes, all while being conveniently close to amenities. With low HOA fees that include access to the neighborhood pool, this home is perfect for both family living and entertaining. This home has been lovingly cared for and it shows!
Main Level Comfort & Convenience...
As you step across the inviting front porch and into the home, you'll be greeted by beautiful hardwood floors that extend throughout the bright, open living space. The living room flows seamlessly into the dining area, and has a pass-through to the kitchen, creating a welcoming and open floor plan.
The main level features three spacious bedrooms, including a lovely primary suite with a ceiling fan and a private en-suite bathroom. Two additional bedrooms and a second full bath provide flexible living options for family or guests. For added convenience, laundry hookups are available in one of the bedroom closets if you prefer to have laundry on the main floor. Currently, the laundry room is located in the basement, but the option to move it upstairs is already set up.
Expansive Finished Basement...
The fully finished basement offers a wealth of additional living space, perfect for entertaining or creating a separate living area. Relax in the large family room with a cozy gas fireplace, or take advantage of the bonus room that's ideal for a home office or guest space. The basement also includes a third full bathroom and a second kitchen, making it perfect for an in-law suite or extended stays for family and friends. With convenient exterior access via Bilco doors, it's easy to step outside and enjoy the yard.
Outdoor Living at Its Best...
The backyard is your private retreat, fully fenced for privacy and featuring a deck that's perfect for summer barbecues or outdoor dining. For gardening enthusiasts, custom raised garden beds and beautifully landscaped grounds offer a touch of nature. A spacious shed with electricity provides extra storage or the perfect space for a workshop.
Additional Features:
New microwave in the main kitchen.
Public sewer and well water (no water bills!).
Basement exterior access for easy outdoor living.
Low HOA fees with access to pool and other community features.
Located on a quiet cul-de-sac, this Clover Hill rancher offers the perfect blend of tranquility and convenience, with nearby amenities just minutes away. Don't miss your chance to own this beautiful home!
Schedule your private showing today!
Location
State MD
County Frederick
Zoning R5
Rooms
Basement Other, Connecting Stairway, Partially Finished
Main Level Bedrooms 3
Interior
Interior Features Dining Area, Floor Plan - Traditional, 2nd Kitchen, Entry Level Bedroom, Ceiling Fan(s)
Hot Water Natural Gas
Heating Heat Pump(s)
Cooling Central A/C
Fireplaces Number 1
Equipment Built-In Microwave, Dishwasher, Dryer, Exhaust Fan, Refrigerator, Washer, Water Heater, Oven/Range - Electric
Fireplace Y
Appliance Built-In Microwave, Dishwasher, Dryer, Exhaust Fan, Refrigerator, Washer, Water Heater, Oven/Range - Electric
Heat Source Natural Gas
Exterior
Exterior Feature Deck(s)
Fence Fully
Amenities Available Other
Water Access N
Street Surface Black Top
Accessibility None
Porch Deck(s)
Garage N
Building
Lot Description Cul-de-sac
Story 2
Foundation Concrete Perimeter
Sewer Public Sewer
Water Well
Architectural Style Ranch/Rambler
Level or Stories 2
Additional Building Above Grade, Below Grade
New Construction N
Schools
School District Frederick County Public Schools
Others
HOA Fee Include Management,Road Maintenance,Common Area Maintenance,Pool(s),Trash
Senior Community No
Tax ID 1128537794
Ownership Fee Simple
SqFt Source Assessor
Special Listing Condition Standard
Read Less Info
Want to know what your home might be worth? Contact us for a FREE valuation!

Our team is ready to help you sell your home for the highest possible price ASAP

Bought with Michael Thomas Absalom • VYBE Realty
"My job is to find and attract mastery-based agents to the office, protect the culture, and make sure everyone is happy! "
janis@settledownphiladelphia.com
444 N 4th St, Philadelphia, PA, 19123, United States

