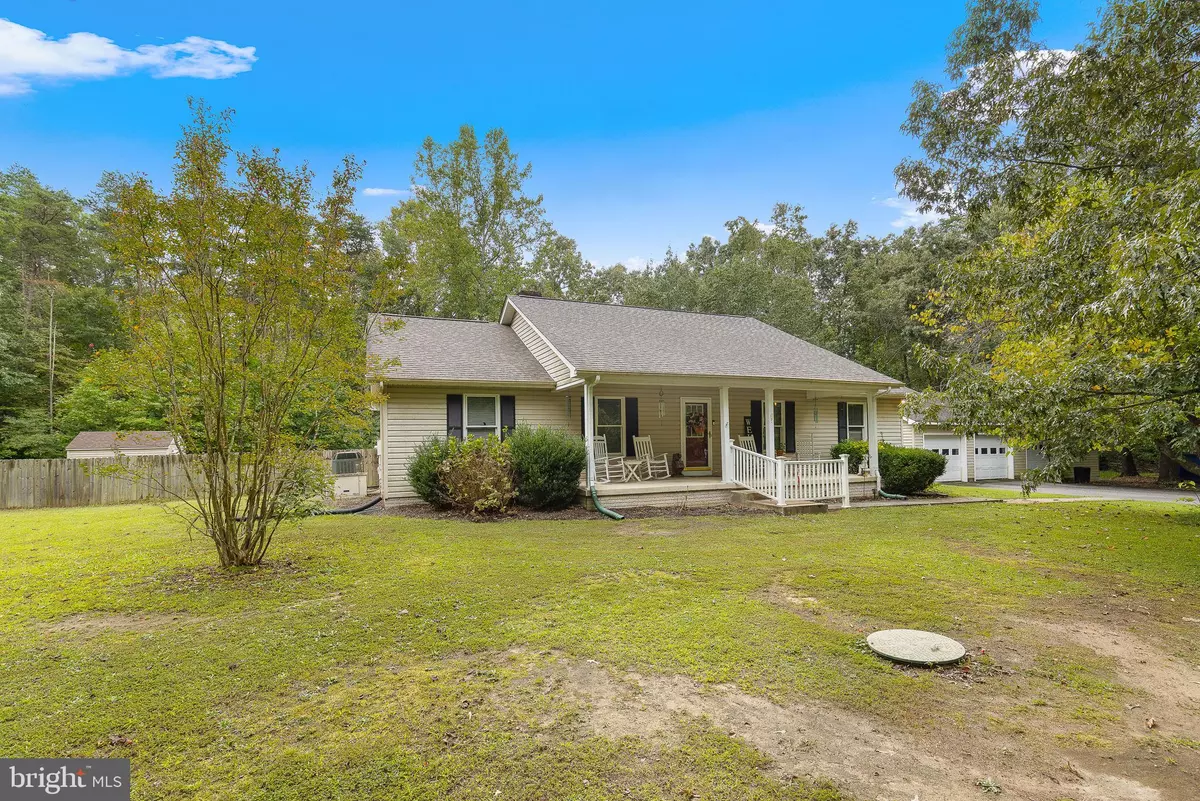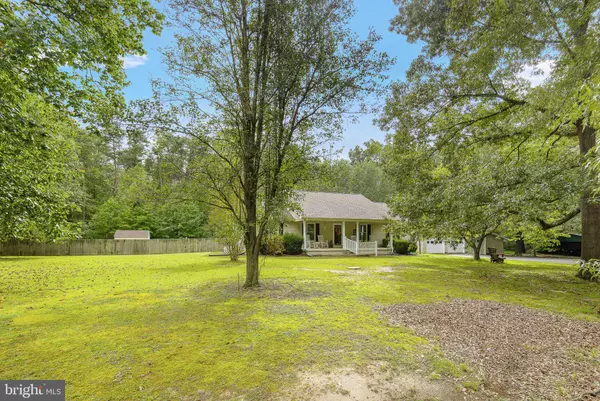$450,000
$450,000
For more information regarding the value of a property, please contact us for a free consultation.
3 Beds
3 Baths
2,958 SqFt
SOLD DATE : 11/15/2024
Key Details
Sold Price $450,000
Property Type Single Family Home
Sub Type Detached
Listing Status Sold
Purchase Type For Sale
Square Footage 2,958 sqft
Price per Sqft $152
Subdivision Millwood
MLS Listing ID VASP2028040
Sold Date 11/15/24
Style Ranch/Rambler
Bedrooms 3
Full Baths 3
HOA Y/N N
Abv Grd Liv Area 1,658
Originating Board BRIGHT
Year Built 1994
Annual Tax Amount $2,114
Tax Year 2022
Lot Size 3.300 Acres
Acres 3.3
Property Description
Welcome to 7201 Millstream Drive, a lovely two-story home with over 3000 square feet on 3+acres! This home has features for the ENTIRE family! The fully fenced backyard hosts an inground fiberglass pool (3'-6' depth) with salt-water system installed in 2017, paver patio, fire pit with sitting wall, deck, covered patio, storage shed, & a large fenced dog pen. Huge three car detached garage has electric, workspace, parking spaces, storage area, a chimney flu, generator hook up, & a lean-to outside for equipment storage. The covered front porch is wide with a serene country view. The main level has real hardwood flooring throughout, three large bedrooms, & two full bathrooms. The primary bathroom includes a washer & dryer! The oversized living room is suitable to fit any furniture you bring! The kitchen has newer appliances, gas cooking, pantry, breakfast area, & walks out to deck.
The lower level includes a wet bar/mini kitchen, full bathroom, a den with closet, expansive open space for recreation, & an entrance door to the backyard. There is a large unfinished area with a washer & dryer hook up, utility access, & space to create a home gym or office!
This home is well loved, great for entertainment, potential in-law suite, ample space to bring your hobbies or business, & more.
Location
State VA
County Spotsylvania
Zoning A3
Rooms
Other Rooms Living Room, Dining Room, Primary Bedroom, Bedroom 2, Bedroom 3, Kitchen, Family Room, Den, Storage Room
Basement Outside Entrance, Connecting Stairway, Full, Partially Finished
Main Level Bedrooms 3
Interior
Interior Features Kitchen - Country, Dining Area, Primary Bath(s), Wood Floors, Floor Plan - Traditional, Breakfast Area, Entry Level Bedroom, Family Room Off Kitchen, Formal/Separate Dining Room, Pantry
Hot Water Propane
Heating Forced Air
Cooling Ceiling Fan(s), Central A/C
Flooring Hardwood
Fireplaces Number 1
Fireplaces Type Flue for Stove, Non-Functioning
Equipment Dishwasher, Exhaust Fan, Icemaker, Oven/Range - Gas, Refrigerator, Built-In Microwave, Washer, Dryer, Water Heater
Fireplace Y
Window Features Bay/Bow,Double Pane,Screens
Appliance Dishwasher, Exhaust Fan, Icemaker, Oven/Range - Gas, Refrigerator, Built-In Microwave, Washer, Dryer, Water Heater
Heat Source Propane - Leased
Laundry Main Floor, Lower Floor, Hookup
Exterior
Exterior Feature Deck(s), Porch(es)
Parking Features Garage Door Opener
Garage Spaces 3.0
Fence Panel, Chain Link
Pool In Ground, Saltwater
Utilities Available Cable TV Available, Propane
Water Access N
View Street, Trees/Woods
Roof Type Shingle
Street Surface Black Top
Accessibility None
Porch Deck(s), Porch(es)
Road Frontage State
Total Parking Spaces 3
Garage Y
Building
Lot Description Backs to Trees, Corner, Landscaping, Trees/Wooded
Story 2
Foundation Concrete Perimeter
Sewer On Site Septic
Water Well
Architectural Style Ranch/Rambler
Level or Stories 2
Additional Building Above Grade, Below Grade
New Construction N
Schools
School District Spotsylvania County Public Schools
Others
Senior Community No
Tax ID 47-16-89-
Ownership Fee Simple
SqFt Source Estimated
Special Listing Condition Standard
Read Less Info
Want to know what your home might be worth? Contact us for a FREE valuation!

Our team is ready to help you sell your home for the highest possible price ASAP

Bought with Jennifer Layton • Long & Foster Real Estate, Inc.

"My job is to find and attract mastery-based agents to the office, protect the culture, and make sure everyone is happy! "
janis@settledownphiladelphia.com
444 N 4th St, Philadelphia, PA, 19123, United States






