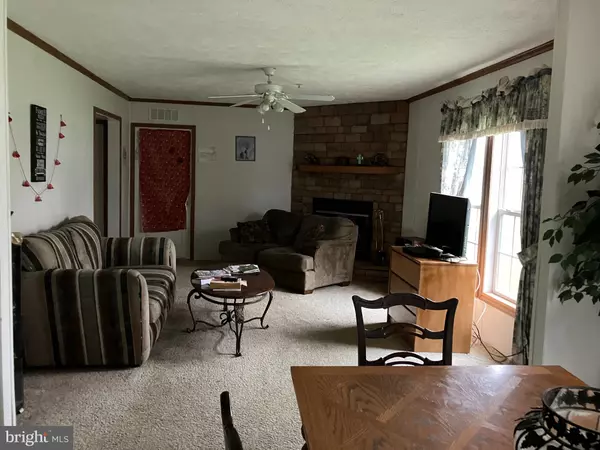$249,000
$249,000
For more information regarding the value of a property, please contact us for a free consultation.
4 Beds
2 Baths
3,564 SqFt
SOLD DATE : 11/15/2024
Key Details
Sold Price $249,000
Property Type Single Family Home
Sub Type Detached
Listing Status Sold
Purchase Type For Sale
Square Footage 3,564 sqft
Price per Sqft $69
Subdivision None Available
MLS Listing ID MDKE2004078
Sold Date 11/15/24
Style Ranch/Rambler
Bedrooms 4
Full Baths 2
HOA Y/N N
Abv Grd Liv Area 3,564
Originating Board BRIGHT
Year Built 2004
Annual Tax Amount $2,354
Tax Year 2024
Lot Size 1.220 Acres
Acres 1.22
Property Description
This 1.22 acres property includes a four-bedroom, two-full-bathroom ranch home that was previously used as an assisted living facility. Walking through the front door, you're welcomed by a spacious living room leading into a dining area and a cozy family room. The large kitchen has ample counter space, with a central island for meal preparation. The large primary suite includes an additional sitting area and private bath equipped with a soaking tub and a separate shower. White vinyl fencing adds charm and curb appeal. In addition to the main residence, there is a three-bedroom, two-bathroom double-wide mobile home situated on a solid block foundation. Although in need of repairs, the secondary mobile home presents an opportunity for rental income or could be part of a multi-family compound. A storage shed provides ample space for outdoor equipment and tools. This property is being sold in AS-IS condition. Call to schedule your showing today.
Location
State MD
County Kent
Zoning V
Rooms
Other Rooms Living Room, Primary Bedroom, Bedroom 2, Bedroom 3, Bedroom 4, Kitchen, Family Room, Bathroom 2, Primary Bathroom
Main Level Bedrooms 4
Interior
Interior Features Dining Area, Carpet, Floor Plan - Traditional, Kitchen - Eat-In, Bathroom - Soaking Tub, Kitchen - Island
Hot Water Propane
Heating Heat Pump(s)
Cooling None
Flooring Carpet, Vinyl
Equipment Built-In Microwave, Dishwasher, Oven/Range - Electric, Refrigerator
Fireplace N
Appliance Built-In Microwave, Dishwasher, Oven/Range - Electric, Refrigerator
Heat Source Propane - Leased
Laundry Hookup
Exterior
Garage Spaces 6.0
Fence Vinyl
Waterfront N
Water Access N
Street Surface Black Top
Accessibility None
Road Frontage City/County
Total Parking Spaces 6
Garage N
Building
Story 1
Foundation Crawl Space
Sewer On Site Septic, Septic Exists
Water Well
Architectural Style Ranch/Rambler
Level or Stories 1
Additional Building Above Grade, Below Grade
Structure Type Dry Wall
New Construction N
Schools
Middle Schools Kent County
High Schools Kent County
School District Kent County Public Schools
Others
Senior Community No
Tax ID 1503017702
Ownership Fee Simple
SqFt Source Assessor
Acceptable Financing Cash, Conventional
Listing Terms Cash, Conventional
Financing Cash,Conventional
Special Listing Condition Standard
Read Less Info
Want to know what your home might be worth? Contact us for a FREE valuation!

Our team is ready to help you sell your home for the highest possible price ASAP

Bought with Unrepresented Buyer • Bright MLS

"My job is to find and attract mastery-based agents to the office, protect the culture, and make sure everyone is happy! "
janis@settledownphiladelphia.com
444 N 4th St, Philadelphia, PA, 19123, United States






