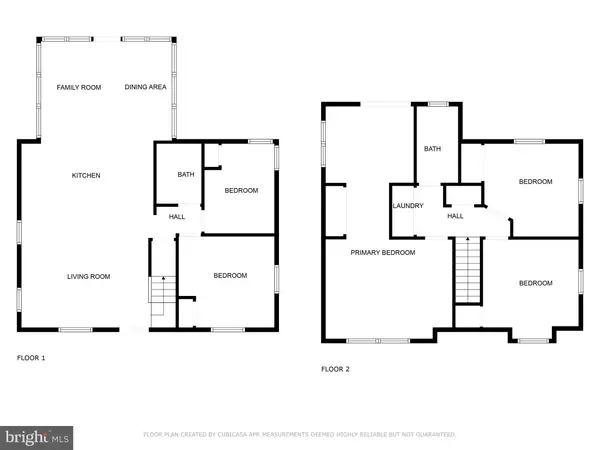$1,450,000
$1,495,000
3.0%For more information regarding the value of a property, please contact us for a free consultation.
5 Beds
2 Baths
1,699 SqFt
SOLD DATE : 11/13/2024
Key Details
Sold Price $1,450,000
Property Type Single Family Home
Sub Type Detached
Listing Status Sold
Purchase Type For Sale
Square Footage 1,699 sqft
Price per Sqft $853
Subdivision Surf City
MLS Listing ID NJOC2028546
Sold Date 11/13/24
Style Traditional,Contemporary
Bedrooms 5
Full Baths 2
HOA Y/N N
Abv Grd Liv Area 1,699
Originating Board BRIGHT
Year Built 1950
Annual Tax Amount $6,672
Tax Year 2023
Lot Size 4,000 Sqft
Acres 0.09
Lot Dimensions 50.00 x 80.00
Property Description
Your dream beach house realized! Meticulously maintained by the current owner this home was lovingly renovated to the studs in 2013. Upon entering the home from its covered front porch you’re struck with a sense of openness & flow. The major renovation was smartly done opening up the living spaces to bring warm natural light in & ensure summer vibes are shared by all. The easy maintenance hardwood floors carry the eye from front living room to the rear sunbathed dinning & gathering area. The two areas seamlessly separated by the cooks kitchen. Stainless appliances, stone countertops & pendant lighting add to the modern yet summer-warm feel. The rear first floor surrounded by walls of windows with an inviting view of the manicured rear yard & gardens. The roomy first floor full bath is adorned in custom tiles exuding luxury touches. 2 first floor bedrooms round out the first floor offering plenty of sleeping space or additional office/ living space. The classically styled wood stair case carries us to the 2nd floor. With 3 more large bedrooms & another well appointed, custom tiled, full bath; the open airy feel is maintained here with vaulted ceilings & waves of natural light. The primary bedroom has an extra nook that has many uses including adjacent nursery, office or reading nook. Access to the 2nd floor, SE facing, sun-deck is also provided here. Every detail of this home exudes the owners loving care & pride. The location is as inviting as the home itself. Close to all Surf City has to offer. The best beaches shops restaurants & entertainment all with easy access. After your long journey even the causeway bridge is less than 2 minutes away. A few sandy steps will take you to a playground, tennis, basketball & pickleball courts & even the SC boat ramp. It doesn't get more convenient. As one chapter ends so a new one begins. You won’t want to miss the well valued home. Call Today!
Location
State NJ
County Ocean
Area Surf City Boro (21532)
Zoning RA
Direction Northwest
Rooms
Main Level Bedrooms 2
Interior
Interior Features Bathroom - Walk-In Shower, Bathroom - Tub Shower, Ceiling Fan(s), Combination Kitchen/Dining, Dining Area, Entry Level Bedroom, Floor Plan - Open, Recessed Lighting, Upgraded Countertops, Window Treatments, Wood Floors
Hot Water Tankless
Heating Forced Air
Cooling Central A/C
Flooring Hardwood, Ceramic Tile
Equipment Dishwasher, Energy Efficient Appliances, Dryer, Oven - Self Cleaning, Oven/Range - Gas, Refrigerator, Stainless Steel Appliances, Washer, Water Heater - Tankless, Built-In Microwave
Fireplace N
Window Features Double Hung,Atrium,Energy Efficient,Insulated,Screens,Double Pane,Casement
Appliance Dishwasher, Energy Efficient Appliances, Dryer, Oven - Self Cleaning, Oven/Range - Gas, Refrigerator, Stainless Steel Appliances, Washer, Water Heater - Tankless, Built-In Microwave
Heat Source Natural Gas
Exterior
Exterior Feature Deck(s), Porch(es)
Garage Spaces 6.0
Fence Vinyl, Rear
Utilities Available Cable TV, Electric Available, Natural Gas Available, Sewer Available, Water Available
Waterfront N
Water Access N
View Bay
Roof Type Asphalt,Shingle,Fiberglass
Street Surface Paved
Accessibility None
Porch Deck(s), Porch(es)
Road Frontage City/County
Total Parking Spaces 6
Garage N
Building
Lot Description Interior, Landscaping, Level, Rear Yard
Story 2
Foundation Block
Sewer Public Sewer
Water Public
Architectural Style Traditional, Contemporary
Level or Stories 2
Additional Building Above Grade, Below Grade
Structure Type 9'+ Ceilings,Dry Wall,Vaulted Ceilings
New Construction N
Others
Senior Community No
Tax ID 32-00061-00039
Ownership Fee Simple
SqFt Source Estimated
Acceptable Financing Cash, Conventional, Other
Listing Terms Cash, Conventional, Other
Financing Cash,Conventional,Other
Special Listing Condition Standard
Read Less Info
Want to know what your home might be worth? Contact us for a FREE valuation!

Our team is ready to help you sell your home for the highest possible price ASAP

Bought with Sean Adams • RE/MAX at Barnegat Bay - Ship Bottom

"My job is to find and attract mastery-based agents to the office, protect the culture, and make sure everyone is happy! "
janis@settledownphiladelphia.com
444 N 4th St, Philadelphia, PA, 19123, United States






