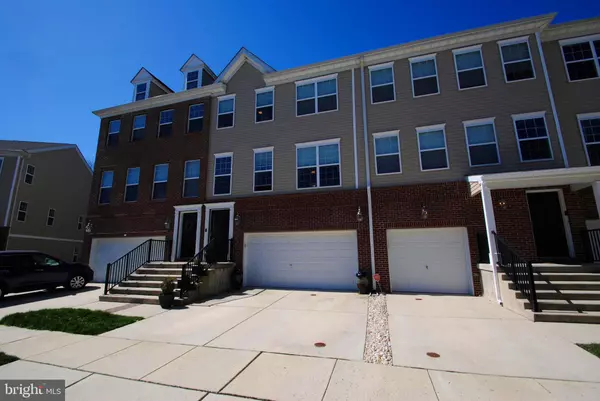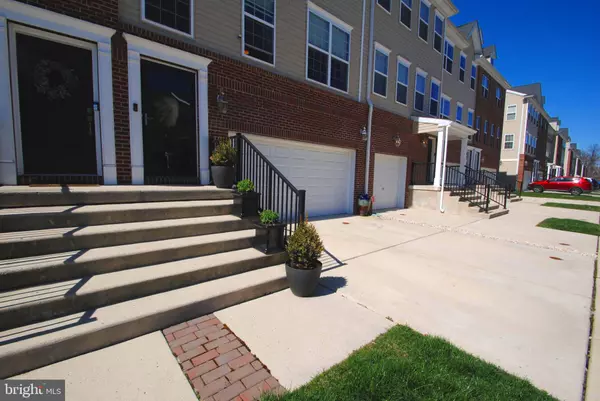$349,000
$360,000
3.1%For more information regarding the value of a property, please contact us for a free consultation.
3 Beds
4 Baths
2,144 SqFt
SOLD DATE : 11/08/2024
Key Details
Sold Price $349,000
Property Type Condo
Sub Type Condo/Co-op
Listing Status Sold
Purchase Type For Sale
Square Footage 2,144 sqft
Price per Sqft $162
Subdivision River Walk
MLS Listing ID NJBL2062358
Sold Date 11/08/24
Style Other
Bedrooms 3
Full Baths 2
Half Baths 2
Condo Fees $250/mo
HOA Y/N N
Abv Grd Liv Area 2,144
Originating Board BRIGHT
Year Built 2016
Annual Tax Amount $6,881
Tax Year 2023
Lot Dimensions 0.00 x 0.00
Property Description
Welcome to the Riverwalk community and this beautiful Turnbury model townhome. This home features 3 bedrooms, 2 full baths, 2 half bath and over 2,100 Sqft. of living space. Your tour of this home starts in the foyer with vaulted ceilings, hardwood floors, and a large window that allows natural light fills the space. The 2nd level of the home is where you will find the main living area, kitchen, 1/2 bath and dinning area. This level boasts upgraded engineered hardwood floors, 9 foot ceilings, neutral paint scheme, updated light fixtures and a open floor plan. The kitchen features granite counter tops, tile back splash, stainless steal appliance package, and updated fixtures. On the upper level of the home is where you will find the 3 bedrooms and 2 full bath rooms. The main bedroom has been decorated with elegant warm tones. This bedroom also has a 4 piece ensuite bathroom, featuring a soaking tub, double sink vanity, stall shower, walk in closet and extra cabinetry for storage. Bedrooms 2 & 3 are both
12 x 11 with wall to wall carpet, are tastefully decorated, and are perfect spaces for home office, spare bedrooms or a dressing room. The main floor of the home is the cherry on top. Here you will find the 22 x 11 family room which offers up more versatile space, its the perfect area for watching the big game, home office space or quiet spaces away from the rest of the living area. The sliding glass door from the family room opens the a rear seating area perfect place to grill, dine alfresco or sit and relax with the some privacy as the home backs to the woods. This community also has a lot to offer, with your association fee it includes access to the pool, club house, gym area, tennis court, basket ball count and playground. Hurry don’t miss out on this beautiful home.
Location
State NJ
County Burlington
Area Burlington Twp (20306)
Zoning ALAR
Rooms
Other Rooms Living Room, Dining Room, Bedroom 2, Bedroom 3, Kitchen, Family Room, Bedroom 1
Interior
Hot Water Natural Gas
Cooling Central A/C
Equipment Built-In Microwave, Oven/Range - Gas, Stainless Steel Appliances, Water Heater, Refrigerator, Dishwasher
Fireplace N
Appliance Built-In Microwave, Oven/Range - Gas, Stainless Steel Appliances, Water Heater, Refrigerator, Dishwasher
Heat Source Natural Gas
Laundry Upper Floor
Exterior
Garage Garage - Front Entry
Garage Spaces 4.0
Amenities Available Club House, Pool - Outdoor
Waterfront N
Water Access N
Roof Type Architectural Shingle
Accessibility None
Attached Garage 2
Total Parking Spaces 4
Garage Y
Building
Lot Description Stream/Creek
Story 3
Foundation Other, Slab
Sewer Public Sewer
Water Public
Architectural Style Other
Level or Stories 3
Additional Building Above Grade, Below Grade
New Construction N
Schools
High Schools Burlington Township H.S.
School District Burlington Township
Others
Pets Allowed Y
HOA Fee Include Lawn Care Front,Lawn Care Rear,Lawn Maintenance,Snow Removal
Senior Community No
Tax ID 06-00098 20-00001-C0056
Ownership Condominium
Special Listing Condition Short Sale
Pets Description Number Limit
Read Less Info
Want to know what your home might be worth? Contact us for a FREE valuation!

Our team is ready to help you sell your home for the highest possible price ASAP

Bought with Varinder S Bal • EXP Realty, LLC

"My job is to find and attract mastery-based agents to the office, protect the culture, and make sure everyone is happy! "
janis@settledownphiladelphia.com
444 N 4th St, Philadelphia, PA, 19123, United States






