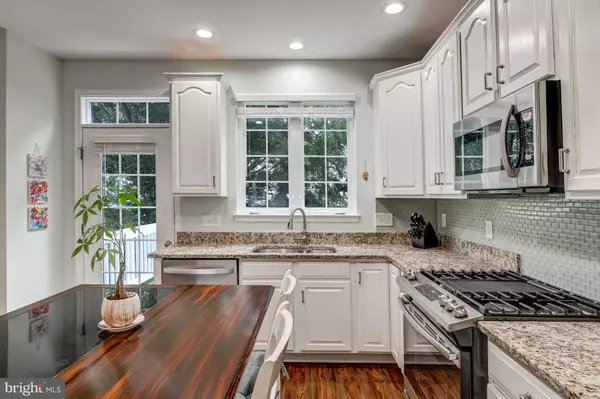$570,000
$565,000
0.9%For more information regarding the value of a property, please contact us for a free consultation.
3 Beds
3 Baths
1,732 SqFt
SOLD DATE : 11/04/2024
Key Details
Sold Price $570,000
Property Type Townhouse
Sub Type Interior Row/Townhouse
Listing Status Sold
Purchase Type For Sale
Square Footage 1,732 sqft
Price per Sqft $329
Subdivision Belmont Land Bay
MLS Listing ID VALO2080420
Sold Date 11/04/24
Style Other,Colonial
Bedrooms 3
Full Baths 2
Half Baths 1
HOA Fees $129/mo
HOA Y/N Y
Abv Grd Liv Area 1,732
Originating Board BRIGHT
Year Built 2005
Annual Tax Amount $4,335
Tax Year 2024
Property Description
Open House house cancelled.
Welcome Home to this wonderful 3-level garage townhome located in the vibrant Ashburn community- and part of Belmont Country Club! Featuring two super spacious primary suites, each with its own updated bathroom, this home perfectly blends comfort and style. One of the primary suites bathrooms has an extra large soaking tub, updated lighting, updated vanity and faucets! You'll love ALL of the details! The second primary bathroom also has a beautifully updated vanity lighting and faucet! Looking for open and airy? It's here! You will LOVE the 9 foot ceilings throughout and the vaulted ceilings in the upper level bedrooms! Entry level space has access from the garage and the great backyard! Perfect for a third bedroom or an extra space! The modern kitchen is equipped with sleek stainless appliances. The gas range has 4 burners plus a bonus griddle burner! You'll also find granite counters, a beautiful glass backsplash, custom kitchen island, and ample storage and counter space -- ideal for cooking and entertaining. Step outside to your roomy deck! Freshly painted and easy maintenance flooring-- perfect for outdoor gatherings or peaceful evenings under the stars. The fenced backyard has a patio area that offers additional privacy and a safe space for pets, play, or gardening---an excellent extension of your living area. This townhome is conveniently located just moments from shopping, restaurants, Whole Foods, One Loudoun, breweries, wineries, parks, Dulles Airport, the Greenway, and Route 7 and 28! Easy to get wherever you are headed! Plus, enjoy the added benefit of HOA fees that include Belmont Country Club amenities, granting you access to golf, pools, fitness facilities, and more! The condo fee covers cable, insurance and more! Don’t miss your chance to make this exceptional townhome your own in one of Ashburn’s most sought-after neighborhoods!
Location
State VA
County Loudoun
Zoning PDH4
Rooms
Other Rooms Living Room, Dining Room, Primary Bedroom, Bedroom 3, Kitchen, Laundry, Bathroom 2, Primary Bathroom
Basement Daylight, Full, Garage Access, Full, Fully Finished, Interior Access, Outside Entrance, Walkout Level, Windows
Interior
Interior Features Bathroom - Soaking Tub, Ceiling Fan(s), Crown Moldings, Family Room Off Kitchen, Floor Plan - Open, Kitchen - Gourmet, Kitchen - Island, Kitchen - Table Space, Primary Bath(s), Recessed Lighting, Upgraded Countertops, Walk-in Closet(s), Window Treatments, Bathroom - Tub Shower, Breakfast Area, Carpet, Combination Dining/Living, Entry Level Bedroom, Pantry
Hot Water Electric
Heating Forced Air
Cooling Central A/C
Equipment Built-In Microwave, Dishwasher, Disposal, Dryer, Icemaker, Refrigerator, Stainless Steel Appliances, Stove, Washer, Water Heater, Built-In Range, Exhaust Fan
Fireplace N
Appliance Built-In Microwave, Dishwasher, Disposal, Dryer, Icemaker, Refrigerator, Stainless Steel Appliances, Stove, Washer, Water Heater, Built-In Range, Exhaust Fan
Heat Source Natural Gas
Laundry Basement
Exterior
Parking Features Garage - Front Entry, Inside Access
Garage Spaces 2.0
Fence Rear
Amenities Available Basketball Courts, Bike Trail, Cable, Club House, Common Grounds, Fitness Center, Golf Course Membership Available, Pool - Outdoor, Tennis Courts, Tot Lots/Playground
Water Access N
Accessibility None
Attached Garage 1
Total Parking Spaces 2
Garage Y
Building
Lot Description Rear Yard
Story 3
Foundation Slab
Sewer Public Sewer
Water Public
Architectural Style Other, Colonial
Level or Stories 3
Additional Building Above Grade, Below Grade
New Construction N
Schools
Elementary Schools Newton-Lee
Middle Schools Trailside
High Schools Stone Bridge
School District Loudoun County Public Schools
Others
Pets Allowed Y
HOA Fee Include Common Area Maintenance,Cable TV,Management,Pool(s),Snow Removal,Trash
Senior Community No
Tax ID 116405662000
Ownership Condominium
Special Listing Condition Standard
Pets Allowed No Pet Restrictions
Read Less Info
Want to know what your home might be worth? Contact us for a FREE valuation!

Our team is ready to help you sell your home for the highest possible price ASAP

Bought with Zachary Cummings • Coldwell Banker Realty

"My job is to find and attract mastery-based agents to the office, protect the culture, and make sure everyone is happy! "
janis@settledownphiladelphia.com
444 N 4th St, Philadelphia, PA, 19123, United States






