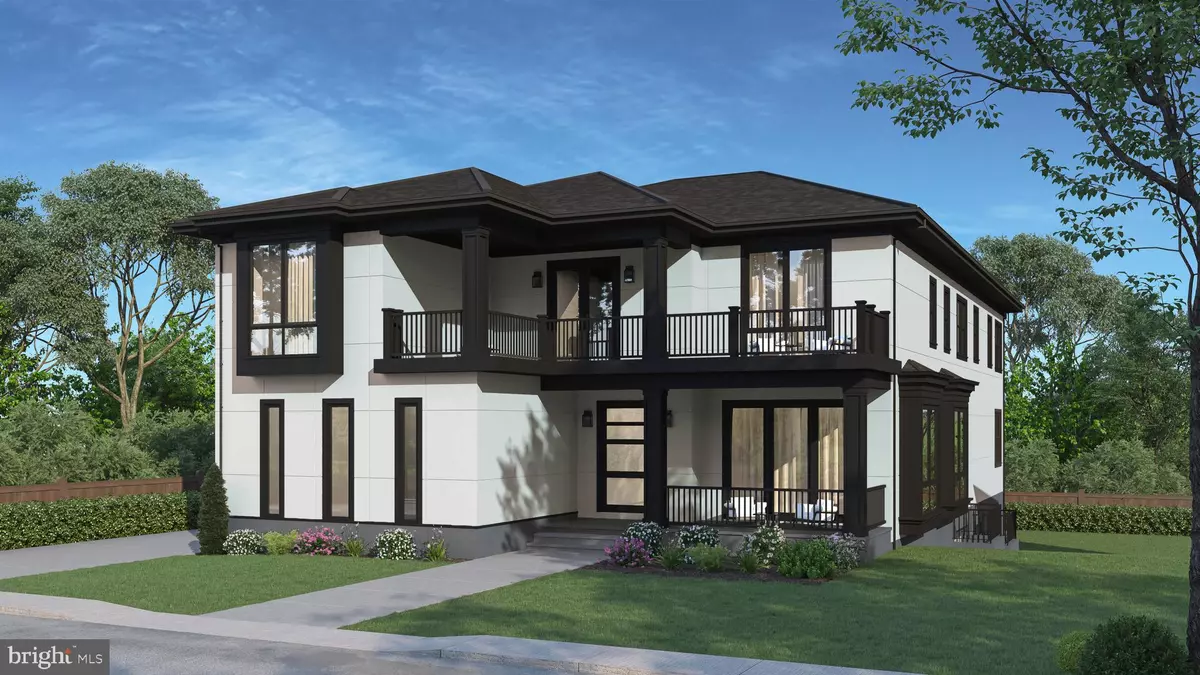$1,993,500
$1,978,000
0.8%For more information regarding the value of a property, please contact us for a free consultation.
7 Beds
9 Baths
7,889 SqFt
SOLD DATE : 11/04/2024
Key Details
Sold Price $1,993,500
Property Type Single Family Home
Sub Type Detached
Listing Status Sold
Purchase Type For Sale
Square Footage 7,889 sqft
Price per Sqft $252
Subdivision Bel Air
MLS Listing ID VAFX2185204
Sold Date 11/04/24
Style Transitional
Bedrooms 7
Full Baths 7
Half Baths 2
HOA Y/N N
Abv Grd Liv Area 5,554
Originating Board BRIGHT
Year Built 2024
Annual Tax Amount $6,566
Tax Year 2024
Lot Size 0.482 Acres
Acres 0.48
Property Description
Do not walk the property without appointment. Listing agent must accompany. New custom designed home under construction, opportunity to customize this new Modern-Transitional home with 7 bedrooms, 7 full and 2 half bathrooms and 3 car garage. Open floor plan with soaring 10' ceilings on main level, 9' ceiling on upper level, all bedrooms with trey ceiling and luxury finishes throughout, including solid oak hardwood floor on main and upper level, Thermador appliances, upgrades has been added - engineering wood floor on lower level, deck of family room, stone tile patio, wet bar in the recreation room with refrigerator, dishwasher and beverage cooler. Completion is mid October 2024,
Location
State VA
County Fairfax
Zoning 130
Rooms
Basement Fully Finished, Outside Entrance, Interior Access, Walkout Level, Windows
Main Level Bedrooms 7
Interior
Hot Water Natural Gas
Heating Forced Air
Cooling Central A/C
Fireplaces Number 1
Fireplaces Type Electric, Gas/Propane
Equipment Built-In Microwave, Cooktop, Dishwasher, Disposal, Oven - Wall, Refrigerator, Range Hood, Trash Compactor, Water Heater
Fireplace Y
Window Features Casement,Screens,Double Hung
Appliance Built-In Microwave, Cooktop, Dishwasher, Disposal, Oven - Wall, Refrigerator, Range Hood, Trash Compactor, Water Heater
Heat Source Natural Gas
Laundry Hookup, Upper Floor
Exterior
Parking Features Garage - Side Entry, Inside Access
Garage Spaces 3.0
Water Access N
Accessibility None
Attached Garage 3
Total Parking Spaces 3
Garage Y
Building
Story 3
Foundation Concrete Perimeter
Sewer Public Sewer
Water Public
Architectural Style Transitional
Level or Stories 3
Additional Building Above Grade, Below Grade
New Construction Y
Schools
School District Fairfax County Public Schools
Others
Senior Community No
Tax ID 0602 15 0023
Ownership Fee Simple
SqFt Source Assessor
Special Listing Condition Standard
Read Less Info
Want to know what your home might be worth? Contact us for a FREE valuation!

Our team is ready to help you sell your home for the highest possible price ASAP

Bought with Michael Lederman • Compass
"My job is to find and attract mastery-based agents to the office, protect the culture, and make sure everyone is happy! "
janis@settledownphiladelphia.com
444 N 4th St, Philadelphia, PA, 19123, United States






