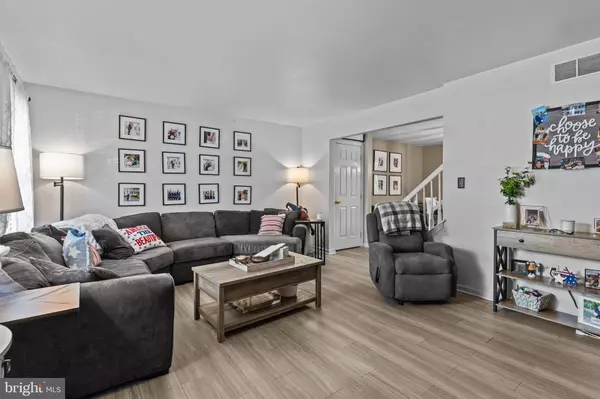$397,000
$385,000
3.1%For more information regarding the value of a property, please contact us for a free consultation.
3 Beds
3 Baths
1,596 SqFt
SOLD DATE : 10/31/2024
Key Details
Sold Price $397,000
Property Type Single Family Home
Sub Type Detached
Listing Status Sold
Purchase Type For Sale
Square Footage 1,596 sqft
Price per Sqft $248
Subdivision Sanatoga Commons
MLS Listing ID PAMC2114184
Sold Date 10/31/24
Style Colonial
Bedrooms 3
Full Baths 2
Half Baths 1
HOA Fees $142/mo
HOA Y/N Y
Abv Grd Liv Area 1,596
Originating Board BRIGHT
Year Built 1992
Annual Tax Amount $6,213
Tax Year 2023
Lot Size 0.256 Acres
Acres 0.26
Lot Dimensions 147.00 x 0.00
Property Description
Welcome Home! Beautifully Upgraded is this 3 Bedroom, 2.5 Bath Colonial nestled on a Premium 1/4 Acre Lot in the Desirable Sanatoga Commons Neighborhood of Lower Pottstown Township. Rest easy!! NEW WINDOWS (Summer 2023), NEWER HVAC (2018), NEWER HOT WATER HEATER!! Entering the home, notice Luxury Vinyl Plank Floors and neutral paint colors flowing throughout the 1st floor. Living Room is nicely sized and boasts large windows allowing for plenty of natural light. Dining Room flows from the Living Room and features plenty of table space creating the perfect place to entertain family and friends. Moving towards the rear of the home, upgraded and elegant Eat-In Kitchen was recently renovated and features granite countertops, white shaker cabinetry with upgraded hardware, tile backsplash, stainless steel appliance package + upgraded lighting, and newer glass slider out to the 2nd story deck offering peaceful views of the Private Backyard! Additional first floor features include the Upgraded Half Bathroom and access to the insulated One Car Garage w/Opener. Upstairs, the 2nd Floor Master Suite offers ample sized double closets & access to the Private Ensuite Master Bathroom. Master Bathroom contains Tile Floors & Tub/Shower. Two other Nicely Sized Bedrooms are both in close proximity to the 2nd Full Bathroom complete with Tub/Shower and plenty of upgrades. Downstairs, the Full Finished Basement offers More Room to Grow with endless possibilities for a Play Area, Exercise Room, Home Office, or even just Additional Storage. Enjoy Den area + additional room with walkout slider, closet, and plenty of natural light that could potentially be used as the bonus 4th Bedroom! Basement also houses the Laundry/Storage Area. Outside, enjoy the nicely sized Backyard with private wooded views and leads to a lovely cul de sac offering a welcoming neighborhood feel! Seller is also providing 1-Year America's Preferred Home Warranty for additional Peace of Mind. Great Location - Close to Major Highways, Public Transportation, Shopping, Restaurants, & Parks.
Location
State PA
County Montgomery
Area Lower Pottsgrove Twp (10642)
Zoning R3
Rooms
Other Rooms Living Room, Dining Room, Primary Bedroom, Bedroom 2, Bedroom 3, Bedroom 4, Kitchen, Den, Breakfast Room, Storage Room, Primary Bathroom, Full Bath, Half Bath
Basement Full, Fully Finished, Walkout Level
Interior
Interior Features Ceiling Fan(s), Dining Area, Bathroom - Tub Shower, Breakfast Area, Floor Plan - Open, Kitchen - Table Space, Primary Bath(s), Upgraded Countertops
Hot Water Natural Gas
Heating Forced Air
Cooling Central A/C
Flooring Luxury Vinyl Plank, Carpet
Equipment Dishwasher, Microwave, Oven/Range - Gas, Refrigerator, Stainless Steel Appliances
Fireplace N
Window Features Replacement
Appliance Dishwasher, Microwave, Oven/Range - Gas, Refrigerator, Stainless Steel Appliances
Heat Source Natural Gas
Laundry Basement
Exterior
Exterior Feature Deck(s), Patio(s)
Parking Features Additional Storage Area, Garage - Front Entry, Garage Door Opener, Inside Access, Oversized
Garage Spaces 2.0
Water Access N
Accessibility None
Porch Deck(s), Patio(s)
Attached Garage 1
Total Parking Spaces 2
Garage Y
Building
Story 2
Foundation Concrete Perimeter
Sewer Public Sewer
Water Public
Architectural Style Colonial
Level or Stories 2
Additional Building Above Grade, Below Grade
New Construction N
Schools
School District Pottsgrove
Others
HOA Fee Include Trash,Snow Removal,Road Maintenance,Common Area Maintenance
Senior Community No
Tax ID 42-00-00153-147
Ownership Fee Simple
SqFt Source Assessor
Acceptable Financing Cash, FHA, VA, Conventional, Negotiable
Listing Terms Cash, FHA, VA, Conventional, Negotiable
Financing Cash,FHA,VA,Conventional,Negotiable
Special Listing Condition Standard
Read Less Info
Want to know what your home might be worth? Contact us for a FREE valuation!

Our team is ready to help you sell your home for the highest possible price ASAP

Bought with Geoffrey W Slick • Keller Williams Real Estate-Montgomeryville
"My job is to find and attract mastery-based agents to the office, protect the culture, and make sure everyone is happy! "
janis@settledownphiladelphia.com
444 N 4th St, Philadelphia, PA, 19123, United States






