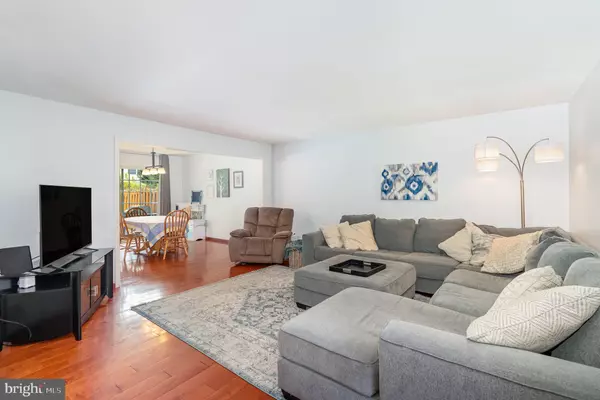$295,500
$280,000
5.5%For more information regarding the value of a property, please contact us for a free consultation.
3 Beds
3 Baths
2,261 SqFt
SOLD DATE : 10/29/2024
Key Details
Sold Price $295,500
Property Type Townhouse
Sub Type Interior Row/Townhouse
Listing Status Sold
Purchase Type For Sale
Square Footage 2,261 sqft
Price per Sqft $130
Subdivision Bowmans Village
MLS Listing ID PACB2035058
Sold Date 10/29/24
Style Other
Bedrooms 3
Full Baths 2
Half Baths 1
HOA Y/N N
Abv Grd Liv Area 1,611
Originating Board BRIGHT
Year Built 2003
Annual Tax Amount $3,386
Tax Year 2015
Lot Size 3,484 Sqft
Acres 0.08
Property Description
Welcome to your next home! The open floorplan on the first floor offers multiple ways to style furniture to best suit your lifestyle. The kitchen tucked around the corner gives great proximity for entertaining yet offers the ability to leave the clean-up for later without the eye sore of having to look at dirty dishes. The finished basement adds additional entertaining space, the option of an in-home gym or office space. The huge basement closets provide ample space for everything you need to keep hidden away. The three upstairs bedrooms and two full baths rounds out this home to provide everything you could need. If you're looking for minimal yardwork and snow removal, this is just what you need as the yard takes only minutes to mow. This property is conveniently located in proximity to major highways and the PA turnpike. Food options are only minutes away with several major grocery stores within 15 minutes travel. Don't miss out on the opportunity to own this great property in a desirable location.
Location
State PA
County Cumberland
Area Upper Allen Twp (14442)
Zoning RESIDENTIAL
Rooms
Other Rooms Living Room, Dining Room, Primary Bedroom, Bedroom 2, Bedroom 3, Kitchen, Den, Laundry
Basement Fully Finished
Interior
Interior Features Combination Dining/Living
Hot Water Electric
Heating Forced Air
Cooling Ceiling Fan(s), Central A/C
Flooring Carpet
Equipment Oven/Range - Gas, Microwave, Dishwasher, Disposal
Fireplace N
Appliance Oven/Range - Gas, Microwave, Dishwasher, Disposal
Heat Source Natural Gas
Exterior
Exterior Feature Patio(s), Porch(es)
Parking Features Garage Door Opener
Garage Spaces 3.0
Water Access N
Roof Type Fiberglass,Asphalt
Accessibility None
Porch Patio(s), Porch(es)
Road Frontage Boro/Township, City/County
Attached Garage 1
Total Parking Spaces 3
Garage Y
Building
Lot Description Cleared
Story 2
Foundation Other
Sewer Public Septic, Public Sewer
Water Public
Architectural Style Other
Level or Stories 2
Additional Building Above Grade, Below Grade
New Construction N
Schools
High Schools Mechanicsburg Area
School District Mechanicsburg Area
Others
Senior Community No
Tax ID 42-29-2456-178
Ownership Fee Simple
SqFt Source Estimated
Security Features Smoke Detector
Acceptable Financing Conventional, VA, FHA, Cash
Listing Terms Conventional, VA, FHA, Cash
Financing Conventional,VA,FHA,Cash
Special Listing Condition Standard
Read Less Info
Want to know what your home might be worth? Contact us for a FREE valuation!

Our team is ready to help you sell your home for the highest possible price ASAP

Bought with MICHELE BITTING • Coldwell Banker Realty
"My job is to find and attract mastery-based agents to the office, protect the culture, and make sure everyone is happy! "
janis@settledownphiladelphia.com
444 N 4th St, Philadelphia, PA, 19123, United States






