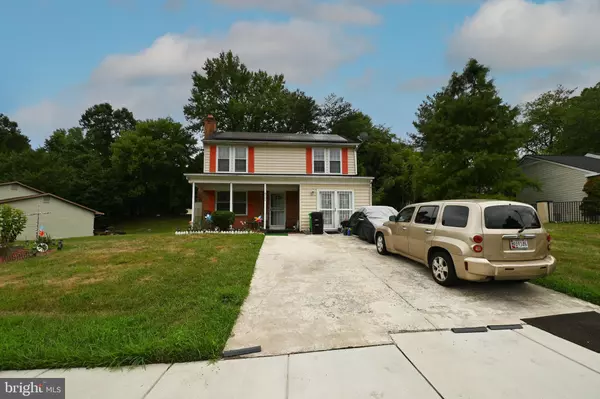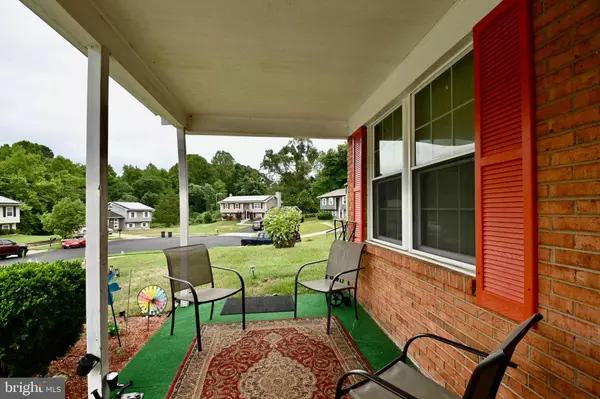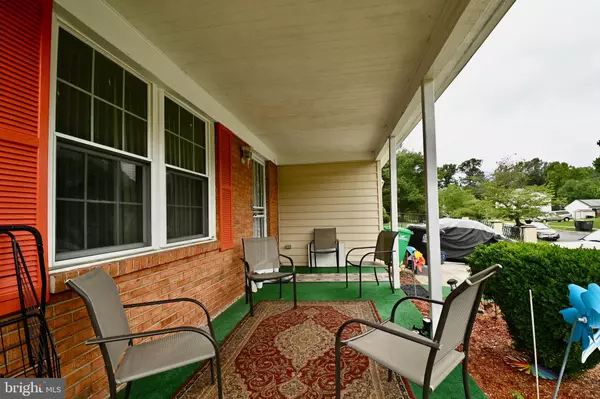$422,990
$424,990
0.5%For more information regarding the value of a property, please contact us for a free consultation.
4 Beds
3 Baths
1,644 SqFt
SOLD DATE : 10/28/2024
Key Details
Sold Price $422,990
Property Type Single Family Home
Sub Type Detached
Listing Status Sold
Purchase Type For Sale
Square Footage 1,644 sqft
Price per Sqft $257
Subdivision Bald Hill Manor
MLS Listing ID MDPG2121490
Sold Date 10/28/24
Style Colonial
Bedrooms 4
Full Baths 2
Half Baths 1
HOA Y/N N
Abv Grd Liv Area 1,644
Originating Board BRIGHT
Year Built 1981
Annual Tax Amount $4,985
Tax Year 2024
Lot Size 9,583 Sqft
Acres 0.22
Property Description
Real estate is all about location, location, location and this property is centrally located to it all: Woodmore Town Center, restaurants, shopping, U of MD medical center, FedEx Field, the beltway, route 50, DC, Metrorail, Metrobus, Golfing and more. Don’t let this two level detached colonial fool you. There is ample space here. Pull up to your driveway with a wide double apron to park ample cars along with street parking. Sit on the porch after dinner on those summer nights. Your family will love the open floorplan where you can engage easily. You’ll love the oversized rear yard and adjacent deck for those summer bbqs. Oh wait, the main level has a powder room and a spacious bedroom approximately 200 additional sq ft, which can be used as an office, studio, or recreation room. The upper level houses the primary bedroom with a WIC and en suite bathroom. The secondary bedrooms have ample closet space and share the hall bath. This lovely home feels quaint and welcoming. All that is missing is you. Make your appointment today!
Location
State MD
County Prince Georges
Zoning RSF95
Rooms
Main Level Bedrooms 1
Interior
Hot Water Electric
Heating Forced Air
Cooling Central A/C
Fireplaces Number 1
Equipment Dishwasher, Disposal, Dryer, Refrigerator, Washer, Stove
Fireplace Y
Appliance Dishwasher, Disposal, Dryer, Refrigerator, Washer, Stove
Heat Source Natural Gas
Exterior
Water Access N
Accessibility None
Garage N
Building
Story 2
Foundation Crawl Space
Sewer Public Sewer
Water Public
Architectural Style Colonial
Level or Stories 2
Additional Building Above Grade, Below Grade
New Construction N
Schools
School District Prince George'S County Public Schools
Others
Senior Community No
Tax ID 17202216299
Ownership Fee Simple
SqFt Source Estimated
Special Listing Condition Standard
Read Less Info
Want to know what your home might be worth? Contact us for a FREE valuation!

Our team is ready to help you sell your home for the highest possible price ASAP

Bought with Alireza Daneshzadeh • Samson Properties

"My job is to find and attract mastery-based agents to the office, protect the culture, and make sure everyone is happy! "
janis@settledownphiladelphia.com
444 N 4th St, Philadelphia, PA, 19123, United States






