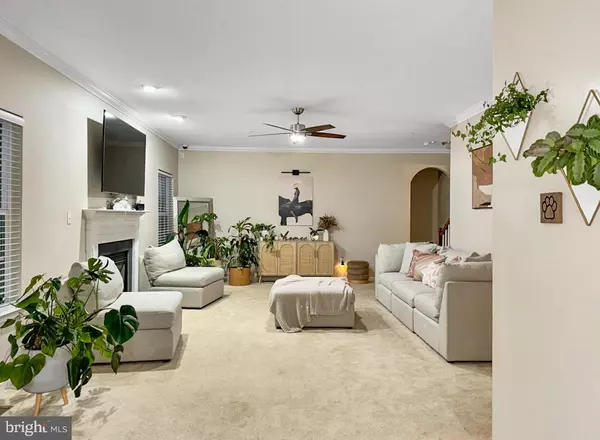$630,000
$630,000
For more information regarding the value of a property, please contact us for a free consultation.
5 Beds
4 Baths
3,264 SqFt
SOLD DATE : 10/25/2024
Key Details
Sold Price $630,000
Property Type Single Family Home
Sub Type Detached
Listing Status Sold
Purchase Type For Sale
Square Footage 3,264 sqft
Price per Sqft $193
Subdivision Cannon Bluff
MLS Listing ID MDFR2052478
Sold Date 10/25/24
Style Colonial
Bedrooms 5
Full Baths 3
Half Baths 1
HOA Fees $83/mo
HOA Y/N Y
Abv Grd Liv Area 3,264
Originating Board BRIGHT
Year Built 2013
Annual Tax Amount $10,165
Tax Year 2024
Lot Size 9,051 Sqft
Acres 0.21
Property Description
Is there anything more to say about this 2013? Enter now! When you step in, you will be greeted by a hardwood entryway with the Living Room on your right and the Dining Room on the left. Continue to the right and you will find a Study Room and Powder Room. Proceed to the left and up the stairs, or continue straight to the Family Room with a gas fireplace. The kitchen has many cabinets, plenty of work space, an island, and a gas stove for cooking. If that isn't enough, the Breakfast Room, located just past the Kitchen, is large enough to serve as additional Dining Room. July this year, new floors were placed in the kitchen, along with a water softener. The kitchen refrigerator was purchased in September of 2023. The cabinetry in the kitchen were recently painted. Once upstairs, there are five bedrooms. The Primary Bedroom features a connected Primary Bathroom, which includes a double sink basin countertop, soaking tub, and stand-up shower. The bathroom is also a primary walk-in closet. Bedrooms 3, 4, and 5 are on the opposite side of the upper floor, as is a hallway bathroom with a double bowl sink basin countertop, toilet, and bathtub shower. The laundry room is on the upper level. Next you will find a fully unfinished basement waiting for your ideas to arrive. The backyard is accessed by a walk-out door in the basement. The property has a Vivint security camera system that was installed recently. Finally, parking consists of a two-car garage and a driveway spacious enough to accommodate four additional automobiles! The lawn is presently being serviced by Trugreen Lawn Care, a company that specializes in lawn maintenance. Don't miss out on the opportunity to view this amazing property with all its modern amenities. Stay tuned to more photos! Contact us now to arrange a showing before it's too late!
Location
State MD
County Frederick
Zoning R
Rooms
Basement Unfinished
Main Level Bedrooms 5
Interior
Hot Water Natural Gas
Heating Forced Air
Cooling Central A/C
Fireplaces Number 1
Fireplace Y
Heat Source Natural Gas
Exterior
Parking Features Garage Door Opener, Garage - Front Entry, Inside Access
Garage Spaces 6.0
Water Access N
Accessibility None
Attached Garage 6
Total Parking Spaces 6
Garage Y
Building
Story 3
Foundation Slab
Sewer Public Sewer
Water Public
Architectural Style Colonial
Level or Stories 3
Additional Building Above Grade, Below Grade
New Construction N
Schools
School District Frederick County Public Schools
Others
Senior Community No
Tax ID 1102589022
Ownership Fee Simple
SqFt Source Assessor
Special Listing Condition Standard
Read Less Info
Want to know what your home might be worth? Contact us for a FREE valuation!

Our team is ready to help you sell your home for the highest possible price ASAP

Bought with Crystal Y Cornish • HomeSmart
"My job is to find and attract mastery-based agents to the office, protect the culture, and make sure everyone is happy! "
janis@settledownphiladelphia.com
444 N 4th St, Philadelphia, PA, 19123, United States






