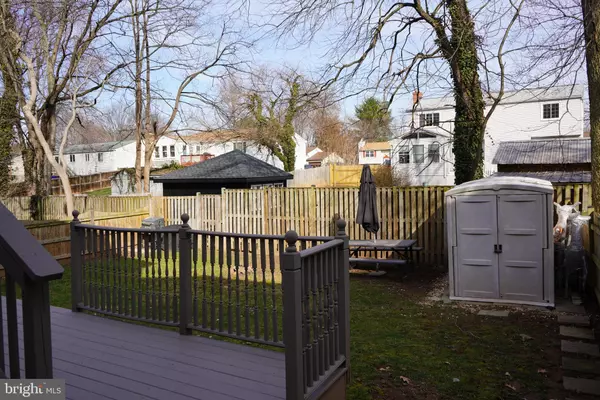$890,000
$870,000
2.3%For more information regarding the value of a property, please contact us for a free consultation.
4 Beds
4 Baths
3,488 SqFt
SOLD DATE : 10/25/2024
Key Details
Sold Price $890,000
Property Type Single Family Home
Sub Type Detached
Listing Status Sold
Purchase Type For Sale
Square Footage 3,488 sqft
Price per Sqft $255
Subdivision Leesburg
MLS Listing ID VALO2079184
Sold Date 10/25/24
Style Colonial
Bedrooms 4
Full Baths 3
Half Baths 1
HOA Y/N N
Abv Grd Liv Area 2,772
Originating Board BRIGHT
Year Built 2000
Annual Tax Amount $8,252
Tax Year 2024
Lot Size 5,663 Sqft
Acres 0.13
Property Description
"Welcome to your future home at 208 Mayfair Drive NE, where every corner whispers tales of comfort, elegance, and joy. Step inside and embark on a journey to discover the perfect blend of modern luxury and timeless charm. This isn't just a house; it's a sanctuary waiting to embrace you with open arms. Welcome home. A captivating residence nestled in the heart of Leesburg, now available for those seeking a harmonious blend of sophistication and comfort. This exquisite home, meticulously renovated in 2022, showcases the finest craftsmanship and modern amenities, inviting you to experience luxury living at its finest. With its prime location and unparalleled charm, this property is a rare gem waiting to be discovered. Don't miss the opportunity to make 208 Mayfair Drive NE your own piece of paradise. All bathroom fixtures, jacuzzi, kitchen faucets, glass doors for bathrooms, jacuzzi, and accessories are from the prestigious brand Kohler, which comes with a lifetime warranty!
The master bedroom features a video view, sitting area, 2 walk-in closets, and a beautiful bathroom with a Jacuzzi!
The basement is a charming and cozy space complete with a kitchen and laundry area, a home theater room, and a playroom or library!
The garage has a connection for 2 electric cars! Everything is ready to welcome you!"
Basement has new vinyl floor,installed 2023.
This property has no HOA.
Location
State VA
County Loudoun
Zoning LB:R6
Rooms
Basement Fully Finished, Walkout Stairs
Interior
Interior Features 2nd Kitchen, Walk-in Closet(s), Bathroom - Tub Shower
Hot Water Natural Gas
Heating Central
Cooling Central A/C
Fireplaces Number 1
Fireplaces Type Gas/Propane
Equipment Built-In Microwave, Dishwasher, Dryer
Fireplace Y
Appliance Built-In Microwave, Dishwasher, Dryer
Heat Source Natural Gas
Laundry Basement, Upper Floor
Exterior
Parking Features Built In
Garage Spaces 2.0
Utilities Available Cable TV
Water Access N
Accessibility 2+ Access Exits, >84\" Garage Door
Attached Garage 2
Total Parking Spaces 2
Garage Y
Building
Story 3
Foundation Other
Sewer Public Sewer, Public Septic
Water Public
Architectural Style Colonial
Level or Stories 3
Additional Building Above Grade, Below Grade
New Construction N
Schools
School District Loudoun County Public Schools
Others
Senior Community No
Tax ID 188470161000
Ownership Fee Simple
SqFt Source Assessor
Acceptable Financing Cash, Conventional, FHA
Listing Terms Cash, Conventional, FHA
Financing Cash,Conventional,FHA
Special Listing Condition Standard
Read Less Info
Want to know what your home might be worth? Contact us for a FREE valuation!

Our team is ready to help you sell your home for the highest possible price ASAP

Bought with Sumit Sanjel • Onest Real Estate

"My job is to find and attract mastery-based agents to the office, protect the culture, and make sure everyone is happy! "
janis@settledownphiladelphia.com
444 N 4th St, Philadelphia, PA, 19123, United States






