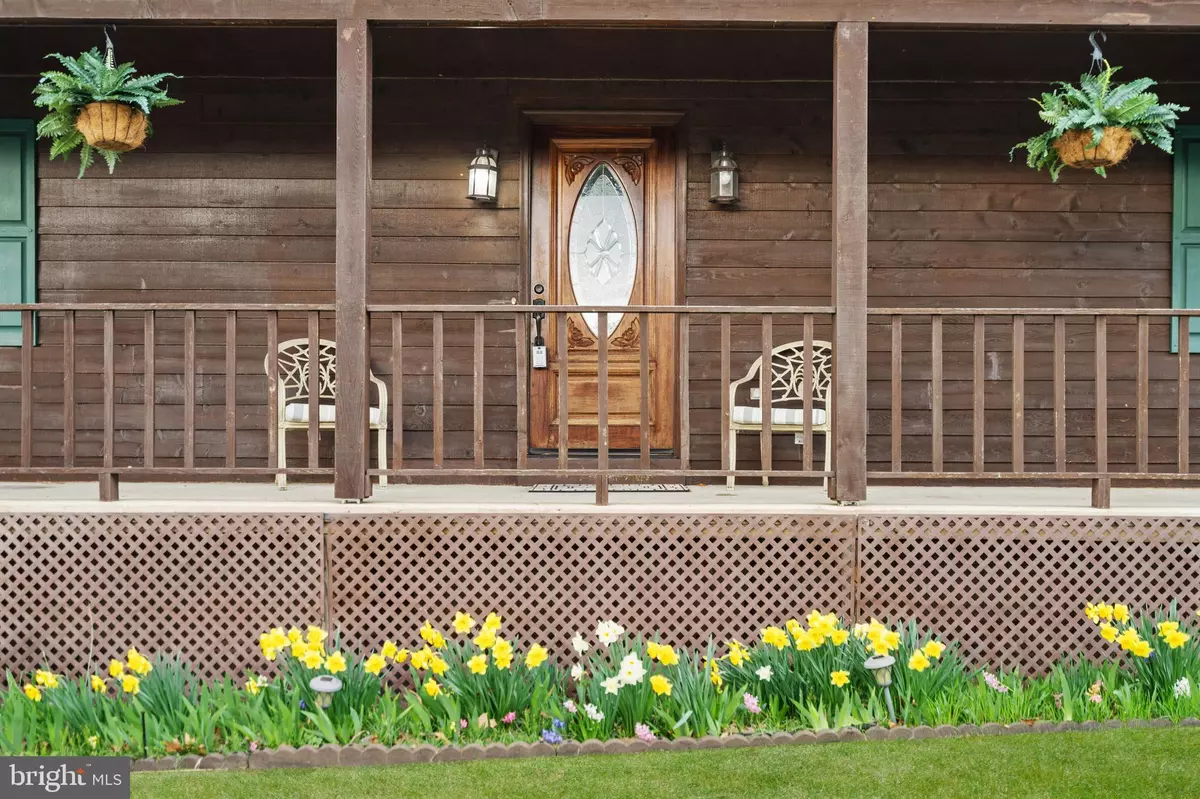$449,000
$449,000
For more information regarding the value of a property, please contact us for a free consultation.
5 Beds
3 Baths
3,620 SqFt
SOLD DATE : 10/18/2024
Key Details
Sold Price $449,000
Property Type Single Family Home
Sub Type Detached
Listing Status Sold
Purchase Type For Sale
Square Footage 3,620 sqft
Price per Sqft $124
Subdivision Mill Race Estates
MLS Listing ID VAFV2017810
Sold Date 10/18/24
Style Colonial
Bedrooms 5
Full Baths 2
Half Baths 1
HOA Y/N N
Abv Grd Liv Area 2,420
Originating Board BRIGHT
Year Built 1989
Annual Tax Amount $1,763
Tax Year 2022
Lot Size 9,431 Sqft
Acres 0.22
Property Description
Charming & spacious cedar home in GREAT commuter location in Mill Race Estates off Rt 7 East of Winchester! Large living room and family room with a private dining room off kitchen. 2 zone HVAC units with new high efficiency Lennox HVAC in attic. Roof replaced in 2012. Anderson windows replaced in 2020 and Dishwasher recently replaced only a few years ago. Level backyard with new patio & maintenance free deck perfect for entertaining. Raised garden bed and partial fencing is ideal for the aspiring gardener. Spacious traditional floorplan with 3 finished levels. Basement has 3 Huge rooms that would make a great office- hobby room or guest area that has both interior access and exterior access + a home theatre prewire and 2 sump pumps (one with battery backup). Culligan whole house filter, water softener and reverse osmosis system for kitchen sink conveys! All showings must be scheduled, and buyers must be pre-approved prior to scheduling. Note: Monitored alarm system and outdoor cameras convey.
Location
State VA
County Frederick
Zoning RP
Rooms
Other Rooms Living Room, Dining Room, Primary Bedroom, Bedroom 2, Bedroom 3, Bedroom 4, Kitchen, Game Room, Family Room, Other, Storage Room, Utility Room
Basement Fully Finished, Interior Access, Outside Entrance
Interior
Interior Features Ceiling Fan(s), Water Treat System, Other
Hot Water Electric
Heating Heat Pump(s)
Cooling Ceiling Fan(s), Central A/C
Flooring Carpet, Hardwood
Equipment Disposal, Dryer, Washer, Refrigerator, Stove
Furnishings No
Fireplace N
Appliance Disposal, Dryer, Washer, Refrigerator, Stove
Heat Source Electric
Laundry Basement
Exterior
Exterior Feature Deck(s)
Parking Features Oversized, Garage Door Opener
Garage Spaces 5.0
Water Access N
Roof Type Architectural Shingle
Street Surface Paved
Accessibility None
Porch Deck(s)
Attached Garage 1
Total Parking Spaces 5
Garage Y
Building
Story 3
Foundation Other, Concrete Perimeter
Sewer Public Sewer
Water Public
Architectural Style Colonial
Level or Stories 3
Additional Building Above Grade, Below Grade
New Construction N
Schools
School District Frederick County Public Schools
Others
Senior Community No
Tax ID 55G 1 18
Ownership Fee Simple
SqFt Source Estimated
Security Features 24 hour security,Monitored,Motion Detectors,Security System,Carbon Monoxide Detector(s)
Acceptable Financing Cash, Conventional, USDA, VA
Horse Property N
Listing Terms Cash, Conventional, USDA, VA
Financing Cash,Conventional,USDA,VA
Special Listing Condition Standard
Read Less Info
Want to know what your home might be worth? Contact us for a FREE valuation!

Our team is ready to help you sell your home for the highest possible price ASAP

Bought with Fanny M Bonilla • Bonilla and Associates LLC

"My job is to find and attract mastery-based agents to the office, protect the culture, and make sure everyone is happy! "
janis@settledownphiladelphia.com
444 N 4th St, Philadelphia, PA, 19123, United States






