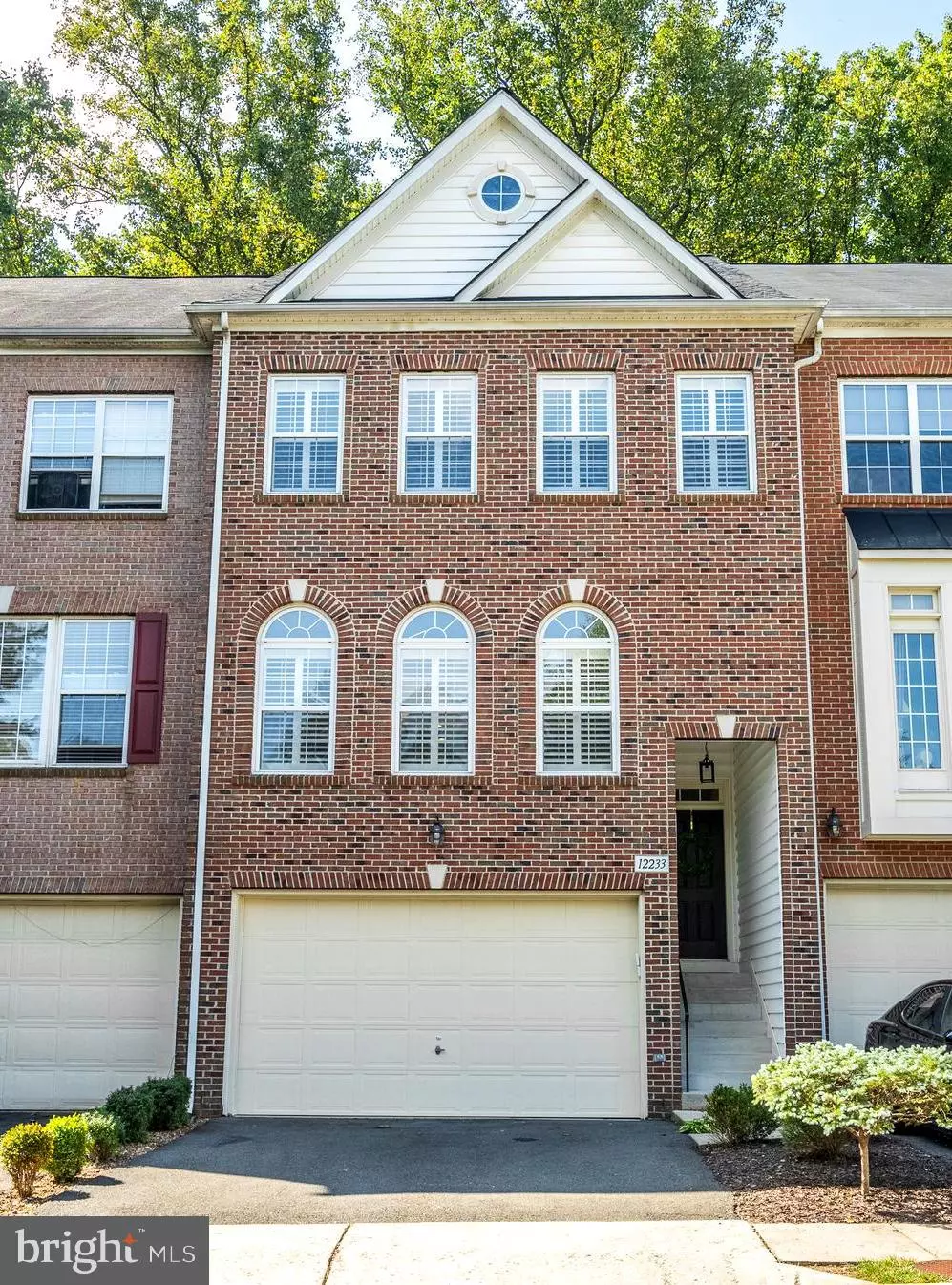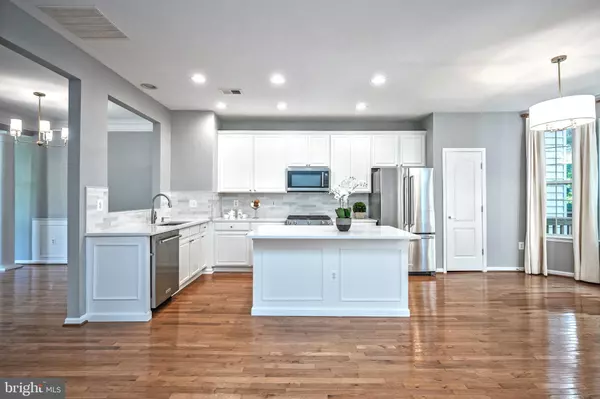$805,000
$805,000
For more information regarding the value of a property, please contact us for a free consultation.
3 Beds
4 Baths
2,252 SqFt
SOLD DATE : 10/24/2024
Key Details
Sold Price $805,000
Property Type Townhouse
Sub Type Interior Row/Townhouse
Listing Status Sold
Purchase Type For Sale
Square Footage 2,252 sqft
Price per Sqft $357
Subdivision Fair Chase
MLS Listing ID VAFX2200888
Sold Date 10/24/24
Style Colonial
Bedrooms 3
Full Baths 2
Half Baths 2
HOA Fees $146/mo
HOA Y/N Y
Abv Grd Liv Area 1,812
Originating Board BRIGHT
Year Built 2005
Annual Tax Amount $7,816
Tax Year 2024
Lot Size 1,760 Sqft
Acres 0.04
Property Description
Spacious and beautifully updated townhouse, featuring a two-car garage and a modern, open floor plan.
Hardwood floors on the main level, contemporary light fixtures, and custom plantation shutters create a stylish and welcoming atmosphere. Gourmet kitchen boasts an oversized island, white cabinetry, new stainless-steel appliances, a new backsplash, and a new quartz countertop, new sink/faucet, garbage disposal, Island shadow boxes, Stylish pedant lights, Sliding glass doors lead to a deck with replaced and sealed wood Borads, New LVP flooring throughout upper level and lower level,
New luxurious bathroom with a freestanding bathtub, beautiful vanities and toilets
The walkout basement offers additional living space with a fireplace ,new celling fan and powder room,
Recent upgrades (2024) include a new roof, plantation shutters, ceiling fans, lighting fixtures, new flooring, fresh paint, new thermostat, vents and renovated gourmet kitchen and bathrooms. AC compressor (2022), Water heater(2017), Don't miss this wonderful ready to move in home,
Conveniently located near Fairfax Corner, Fair Lakes, Fair Oaks, Costco, I-66, and Route 286.
Location
State VA
County Fairfax
Zoning 312
Rooms
Basement Daylight, Full, Walkout Level
Interior
Hot Water Natural Gas
Heating Forced Air
Cooling Ceiling Fan(s), Central A/C
Fireplaces Number 1
Fireplace Y
Heat Source Natural Gas
Exterior
Parking Features Garage - Front Entry
Garage Spaces 2.0
Water Access N
Accessibility Other
Attached Garage 2
Total Parking Spaces 2
Garage Y
Building
Story 3
Foundation Brick/Mortar
Sewer Public Sewer
Water Public
Architectural Style Colonial
Level or Stories 3
Additional Building Above Grade, Below Grade
New Construction N
Schools
Elementary Schools Eagle View
High Schools Fairfax
School District Fairfax County Public Schools
Others
HOA Fee Include Pool(s),Reserve Funds,Road Maintenance,Snow Removal,Trash
Senior Community No
Tax ID 0561 22 0266
Ownership Fee Simple
SqFt Source Assessor
Special Listing Condition Standard
Read Less Info
Want to know what your home might be worth? Contact us for a FREE valuation!

Our team is ready to help you sell your home for the highest possible price ASAP

Bought with Shadya K Mufarreh • Samson Properties

"My job is to find and attract mastery-based agents to the office, protect the culture, and make sure everyone is happy! "
janis@settledownphiladelphia.com
444 N 4th St, Philadelphia, PA, 19123, United States






