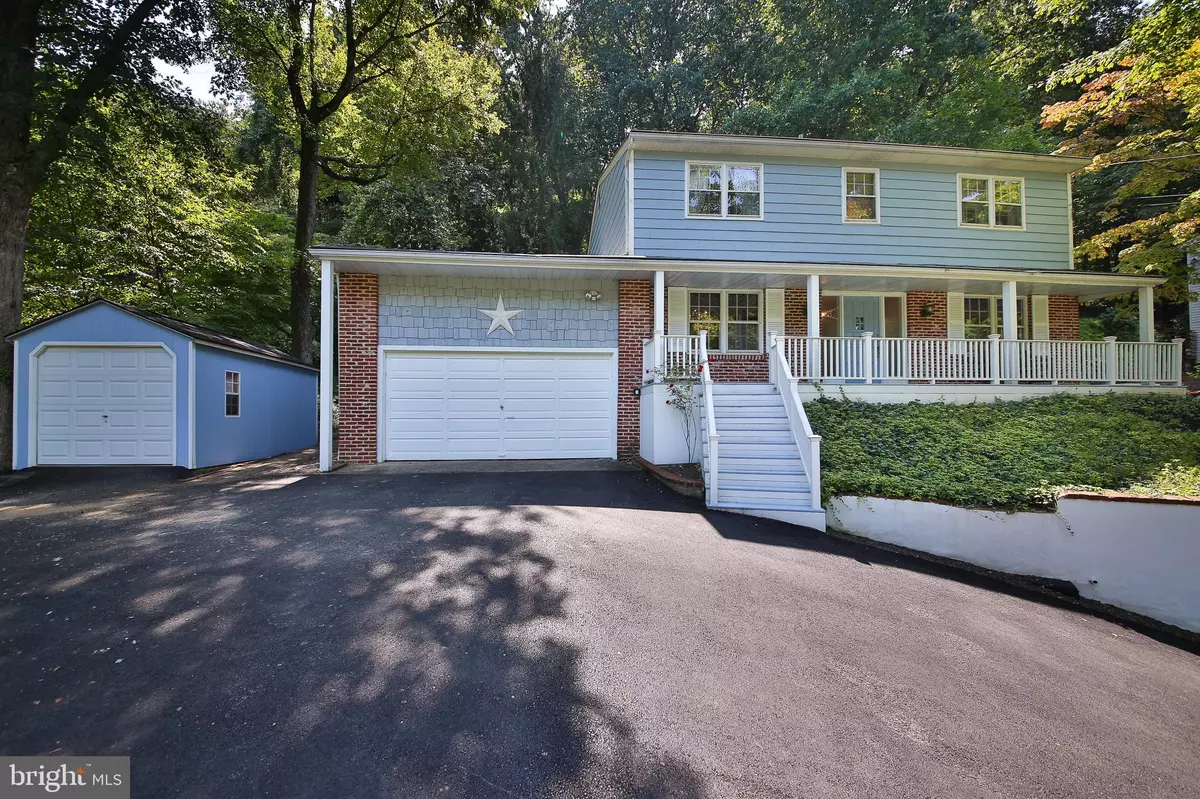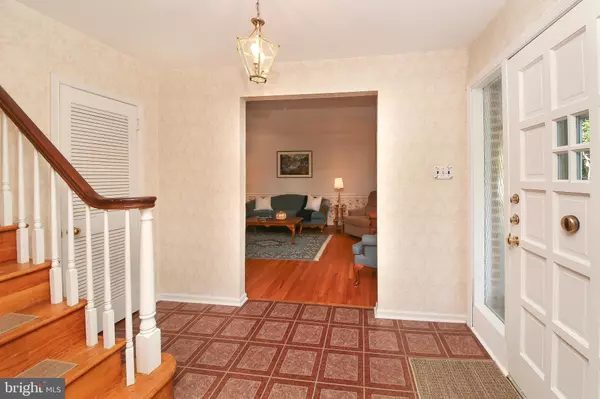$594,000
$589,000
0.8%For more information regarding the value of a property, please contact us for a free consultation.
4 Beds
3 Baths
2,241 SqFt
SOLD DATE : 10/22/2024
Key Details
Sold Price $594,000
Property Type Single Family Home
Sub Type Detached
Listing Status Sold
Purchase Type For Sale
Square Footage 2,241 sqft
Price per Sqft $265
Subdivision None Available
MLS Listing ID PAMC2115300
Sold Date 10/22/24
Style Colonial
Bedrooms 4
Full Baths 2
Half Baths 1
HOA Y/N N
Abv Grd Liv Area 2,241
Originating Board BRIGHT
Year Built 1968
Annual Tax Amount $7,311
Tax Year 2023
Lot Size 0.645 Acres
Acres 0.65
Lot Dimensions 101.00 x 0.00
Property Description
Nestled in the serene woods of Gulph Mills, this 4-bedroom, 2.5-bathroom home offers a private retreat with modern comforts and elegant touches. As you step inside from the inviting front porch, you'll find a welcoming foyer, leading to the heart of the home.
The spacious formal living room and dining room both feature beautiful hardwood floors, with the living room offering built-in shelving cabinets for added charm and functionality. The newly remodeled kitchen, designed for both style and practicality, boasts granite countertops and natural wood cabinetry. A cozy breakfast nook opens to family room accented with a gas insert fireplace—ideal for warm gatherings with loved ones. Off the kitchen, laundry and a mudroom leading to the two-car garage add convenience and practicality, while a first-floor half bath with a pedestal sink is easily accessible.
Upstairs, the primary bedroom includes an en-suite bath, while three additional spacious bedrooms share the hall bath. The wood risers to the second floor add a touch of traditional elegance.
The basement is a versatile space, providing ample storage, workshop area, den, and unique atrium that serves as the perfect spot for an indoor garden, bringing nature into your everyday life.
Large windows throughout the home frame picturesque views of the surrounding landscape, creating a seamless connection between indoor and outdoor spaces. The backyard, complete with custom brick patio, offers a tranquil escape. In addition, you’ll find plenty of extra outdoor storage in the (10’ x 16’) shed. For added peace of mind, the home is equipped with a Generac generator as a reliable backup power source, ensuring comfort in all conditions. This hidden gem in the desirable Gulph Mills area truly has it all.
1 Yr America's Preferred Home Warranty is included.
Location
State PA
County Montgomery
Area Upper Merion Twp (10658)
Zoning R-SINGLE FAMILY
Rooms
Other Rooms Living Room, Dining Room, Bedroom 2, Bedroom 3, Bedroom 4, Kitchen, Family Room, Foyer, Bedroom 1, Laundry, Mud Room, Workshop, Bathroom 1, Bathroom 2, Bonus Room, Half Bath
Basement Full, Partially Finished
Interior
Interior Features Built-Ins, Ceiling Fan(s), Chair Railings, Family Room Off Kitchen, Kitchen - Eat-In, Wood Floors, Window Treatments
Hot Water Natural Gas
Heating Forced Air
Cooling Central A/C
Flooring Hardwood, Carpet, Ceramic Tile, Laminated
Fireplaces Number 1
Fireplaces Type Brick, Gas/Propane, Insert, Mantel(s)
Equipment Built-In Microwave, Dishwasher, Disposal, Oven/Range - Gas, Refrigerator
Fireplace Y
Appliance Built-In Microwave, Dishwasher, Disposal, Oven/Range - Gas, Refrigerator
Heat Source Natural Gas
Laundry Main Floor
Exterior
Exterior Feature Porch(es), Patio(s)
Garage Garage Door Opener, Garage - Front Entry
Garage Spaces 4.0
Waterfront N
Water Access N
Accessibility None
Porch Porch(es), Patio(s)
Attached Garage 2
Total Parking Spaces 4
Garage Y
Building
Lot Description Trees/Wooded
Story 2
Foundation Block
Sewer Public Sewer
Water Public
Architectural Style Colonial
Level or Stories 2
Additional Building Above Grade, Below Grade
New Construction N
Schools
School District Upper Merion Area
Others
Senior Community No
Tax ID 58-00-00691-007
Ownership Fee Simple
SqFt Source Assessor
Special Listing Condition Standard
Read Less Info
Want to know what your home might be worth? Contact us for a FREE valuation!

Our team is ready to help you sell your home for the highest possible price ASAP

Bought with Chris Coulton • BMB Living, Inc.

"My job is to find and attract mastery-based agents to the office, protect the culture, and make sure everyone is happy! "
janis@settledownphiladelphia.com
444 N 4th St, Philadelphia, PA, 19123, United States






