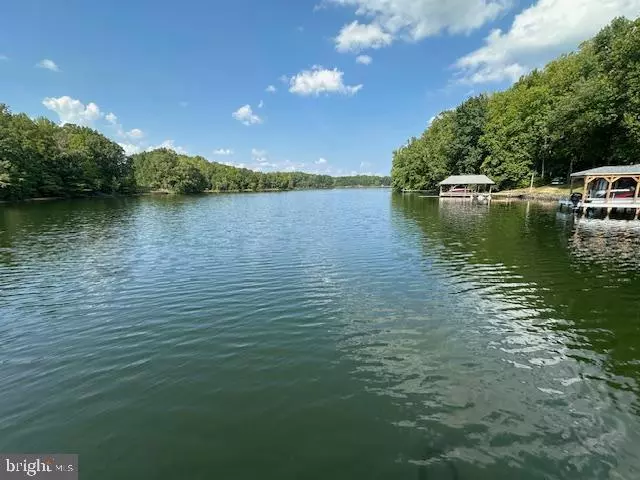$234,000
$249,000
6.0%For more information regarding the value of a property, please contact us for a free consultation.
2 Beds
1 Bath
576 SqFt
SOLD DATE : 10/03/2024
Key Details
Sold Price $234,000
Property Type Single Family Home
Sub Type Detached
Listing Status Sold
Purchase Type For Sale
Square Footage 576 sqft
Price per Sqft $406
Subdivision Aspen Hill
MLS Listing ID VALA2006204
Sold Date 10/03/24
Style Cottage
Bedrooms 2
Full Baths 1
HOA Fees $12/ann
HOA Y/N Y
Abv Grd Liv Area 576
Originating Board BRIGHT
Year Built 1998
Annual Tax Amount $1,001
Tax Year 2024
Lot Size 0.930 Acres
Acres 0.93
Property Description
Vacation Cottage with Lake Access!
Discover your perfect getaway in this 2-bedroom, 1-bath cottage located in the peaceful Aspen Hill community, just a stone's throw from the lake. This home has central HVAC for year-round comfort, brand-new hot water heater to be installed soon, and three ceiling fans to keep the air flowing on warm summer days.
The property sits on a generous 0.93-acre lot, offering plenty of space for outdoor activities and relaxation. For boating enthusiasts, a boat slip (#30) is included, providing easy access to the lake for all your water adventures.
Whether you're looking for a weekend retreat or a full-time residence, this cottage offers the ideal blend of convenience, and natural beauty. Don't miss the opportunity to make put your personal touches on this property to make it your own!
Location
State VA
County Louisa
Zoning R2
Rooms
Other Rooms Living Room, Bedroom 2, Kitchen, Bedroom 1, Laundry, Other
Main Level Bedrooms 2
Interior
Interior Features Combination Dining/Living, Window Treatments, Floor Plan - Traditional
Hot Water Electric
Heating Forced Air
Cooling Ceiling Fan(s), Central A/C, Heat Pump(s)
Equipment Oven/Range - Electric, Range Hood, Refrigerator, Washer
Fireplace N
Appliance Oven/Range - Electric, Range Hood, Refrigerator, Washer
Heat Source Electric
Exterior
Exterior Feature Deck(s)
Amenities Available Boat Dock/Slip, Boat Ramp, Common Grounds, Lake, Pier/Dock, Water/Lake Privileges
Water Access Y
Water Access Desc Boat - Powered,Canoe/Kayak,Fishing Allowed
View Water, Trees/Woods
Roof Type Composite
Accessibility None
Porch Deck(s)
Road Frontage Public
Garage N
Building
Lot Description Trees/Wooded
Story 1
Foundation Crawl Space
Sewer Private Sewer, Private Septic Tank
Water Well
Architectural Style Cottage
Level or Stories 1
Additional Building Above Grade, Below Grade
Structure Type Dry Wall
New Construction N
Schools
High Schools Louisa County
School District Louisa County Public Schools
Others
Pets Allowed Y
Senior Community No
Tax ID 31A-1-1-5
Ownership Fee Simple
SqFt Source Assessor
Horse Property N
Special Listing Condition Standard
Pets Allowed No Pet Restrictions
Read Less Info
Want to know what your home might be worth? Contact us for a FREE valuation!

Our team is ready to help you sell your home for the highest possible price ASAP

Bought with NON MEMBER • Non Subscribing Office

"My job is to find and attract mastery-based agents to the office, protect the culture, and make sure everyone is happy! "
janis@settledownphiladelphia.com
444 N 4th St, Philadelphia, PA, 19123, United States






