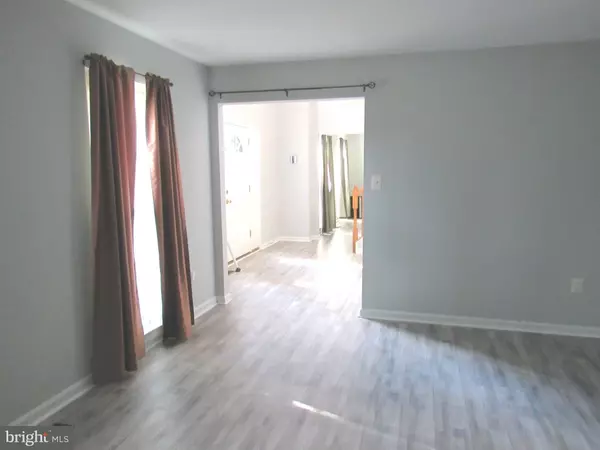$615,000
$610,000
0.8%For more information regarding the value of a property, please contact us for a free consultation.
4 Beds
3 Baths
2,560 SqFt
SOLD DATE : 09/20/2024
Key Details
Sold Price $615,000
Property Type Single Family Home
Sub Type Detached
Listing Status Sold
Purchase Type For Sale
Square Footage 2,560 sqft
Price per Sqft $240
Subdivision Mitchellville East
MLS Listing ID MDPG2120532
Sold Date 09/20/24
Style Colonial
Bedrooms 4
Full Baths 2
Half Baths 1
HOA Fees $19/ann
HOA Y/N Y
Abv Grd Liv Area 2,560
Originating Board BRIGHT
Year Built 1999
Annual Tax Amount $6,717
Tax Year 2024
Lot Size 10,082 Sqft
Acres 0.23
Property Description
This stunning 4-bedroom home is situated in a quiet neighborhood, perfect for individuals seeking tranquility without compromising on convenience. Enjoy proximity to parks, shopping centers, and major thoroughfares for easy commuting.
Step inside to discover an updated and modern kitchen featuring sleek quartz countertops, stainless steel appliances, a double wall oven, a gas cooktop, new white cabinets, and beautiful new flooring. The family room is a cozy retreat with a gas fireplace, perfect for relaxing evenings.
Outdoor entertaining is a breeze on the large deck with stairs leading to a spacious, fenced yard. This home is equipped with solar panels, offering potential cost savings on your electric bill—ask about available solar incentives!
The owner's suite is a luxurious haven with a full shower, new cabinets, and quartz countertops. The property also boasts an unfinished basement, ready for your customization, and a 2-car garage for your convenience.
Don't miss the opportunity to make this beautiful house your new home!
Location
State MD
County Prince Georges
Zoning RR
Rooms
Basement Full, Unfinished
Interior
Interior Features Carpet, Ceiling Fan(s)
Hot Water Natural Gas
Heating Forced Air
Cooling Central A/C, Ceiling Fan(s)
Fireplaces Number 1
Fireplaces Type Gas/Propane
Equipment Cooktop, Dishwasher, Disposal, Dryer, Exhaust Fan, Oven - Double, Stainless Steel Appliances, Refrigerator, Washer
Furnishings No
Fireplace Y
Appliance Cooktop, Dishwasher, Disposal, Dryer, Exhaust Fan, Oven - Double, Stainless Steel Appliances, Refrigerator, Washer
Heat Source Natural Gas
Laundry Main Floor
Exterior
Parking Features Garage - Front Entry
Garage Spaces 6.0
Utilities Available Natural Gas Available, Electric Available, Cable TV Available, Phone Available, Water Available
Water Access N
Accessibility None
Attached Garage 2
Total Parking Spaces 6
Garage Y
Building
Story 3
Foundation Slab
Sewer Public Sewer
Water Public
Architectural Style Colonial
Level or Stories 3
Additional Building Above Grade, Below Grade
New Construction N
Schools
Elementary Schools Northview
Middle Schools Benjamin Tasker
High Schools Bowie
School District Prince George'S County Public Schools
Others
Pets Allowed Y
HOA Fee Include Common Area Maintenance,Snow Removal
Senior Community No
Tax ID 17070768085
Ownership Fee Simple
SqFt Source Assessor
Acceptable Financing FHA, Conventional, Cash, VA
Horse Property N
Listing Terms FHA, Conventional, Cash, VA
Financing FHA,Conventional,Cash,VA
Special Listing Condition Standard
Pets Allowed No Pet Restrictions
Read Less Info
Want to know what your home might be worth? Contact us for a FREE valuation!

Our team is ready to help you sell your home for the highest possible price ASAP

Bought with Hallima Iyabo Abdulkareem • Keller Williams Preferred Properties

"My job is to find and attract mastery-based agents to the office, protect the culture, and make sure everyone is happy! "
janis@settledownphiladelphia.com
444 N 4th St, Philadelphia, PA, 19123, United States






