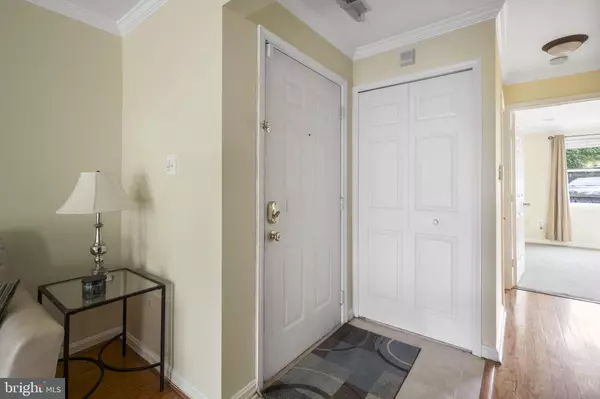$320,500
$315,000
1.7%For more information regarding the value of a property, please contact us for a free consultation.
1 Bed
1 Bath
798 SqFt
SOLD DATE : 09/17/2024
Key Details
Sold Price $320,500
Property Type Condo
Sub Type Condo/Co-op
Listing Status Sold
Purchase Type For Sale
Square Footage 798 sqft
Price per Sqft $401
Subdivision Lakeshore Condo
MLS Listing ID VALO2076660
Sold Date 09/17/24
Style Other
Bedrooms 1
Full Baths 1
Condo Fees $322/mo
HOA Fees $108/mo
HOA Y/N Y
Abv Grd Liv Area 798
Originating Board BRIGHT
Year Built 1994
Annual Tax Amount $2,440
Tax Year 2024
Property Description
Discover this meticulously maintained condo in the heart of Ashburn Village, where lifestyle and location come together to create the perfect living experience. With breathtaking views of the pond and fountain from your private rear patio, this home offers tranquility and a touch of luxury.
This move-in ready condo boasts stainless steel appliances and a full-size stackable washer and dryer for your convenience. The open floor plan and large windows allow for plenty of natural light, highlighting the serene views of the pond and fountain.
Situated in the vibrant Ashburn Village community, enjoy easy access to Dulles Airport and the Ashburn Metro Station. Walk to the nearby Ashburn Village Center, offering a variety of restaurants, shops, and a Giant supermarket. The Ashburn Village Sports Pavilion is right next door, providing residents with access to both indoor and outdoor pools, tennis courts (domed in winter), racquetball, indoor basketball courts, and a full gym. Explore the picturesque hiking and biking trails that wind around the lakes and through the community. One reserved parking space is available directly in front of the building, with ample unreserved guest parking for your visitors.
Don't miss the opportunity to own a piece of Ashburn Village's charm. Whether you're a first-time homebuyer or looking to downsize, this condo offers the perfect balance of convenience and serenity.
Location
State VA
County Loudoun
Zoning PDH4
Rooms
Other Rooms Living Room, Dining Room, Kitchen, Bedroom 1
Main Level Bedrooms 1
Interior
Interior Features Dining Area, Entry Level Bedroom, Window Treatments, Floor Plan - Open
Hot Water Natural Gas
Heating Forced Air
Cooling Central A/C
Fireplaces Number 1
Fireplaces Type Fireplace - Glass Doors, Gas/Propane, Screen
Equipment Dishwasher, Disposal, Dryer, Microwave, Refrigerator, Stove, Washer, Washer/Dryer Stacked, Icemaker
Fireplace Y
Appliance Dishwasher, Disposal, Dryer, Microwave, Refrigerator, Stove, Washer, Washer/Dryer Stacked, Icemaker
Heat Source Natural Gas
Exterior
Garage Spaces 1.0
Amenities Available Bike Trail, Water/Lake Privileges, Tennis - Indoor, Pool - Outdoor, Tennis Courts, Exercise Room, Community Center, Pool - Indoor, Tot Lots/Playground
Waterfront N
Water Access Y
View Water
Roof Type Asphalt
Accessibility None
Total Parking Spaces 1
Garage N
Building
Story 1
Unit Features Garden 1 - 4 Floors
Sewer Public Sewer
Water Public
Architectural Style Other
Level or Stories 1
Additional Building Above Grade, Below Grade
New Construction N
Schools
Elementary Schools Ashburn
Middle Schools Farmwell Station
High Schools Broad Run
School District Loudoun County Public Schools
Others
Pets Allowed Y
HOA Fee Include Trash,Snow Removal,Pool(s),Common Area Maintenance,Recreation Facility
Senior Community No
Tax ID 085200691002
Ownership Condominium
Security Features Security System,Smoke Detector
Special Listing Condition Standard
Pets Description Cats OK, Dogs OK
Read Less Info
Want to know what your home might be worth? Contact us for a FREE valuation!

Our team is ready to help you sell your home for the highest possible price ASAP

Bought with Jennifer D Young • Keller Williams Chantilly Ventures, LLC

"My job is to find and attract mastery-based agents to the office, protect the culture, and make sure everyone is happy! "
janis@settledownphiladelphia.com
444 N 4th St, Philadelphia, PA, 19123, United States






