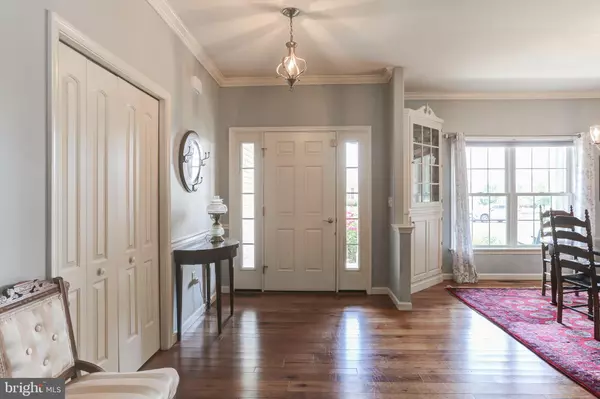$429,900
$429,900
For more information regarding the value of a property, please contact us for a free consultation.
3 Beds
3 Baths
3,140 SqFt
SOLD DATE : 08/29/2024
Key Details
Sold Price $429,900
Property Type Single Family Home
Sub Type Detached
Listing Status Sold
Purchase Type For Sale
Square Footage 3,140 sqft
Price per Sqft $136
Subdivision Briar Lake
MLS Listing ID PALN2015172
Sold Date 08/29/24
Style Ranch/Rambler
Bedrooms 3
Full Baths 3
HOA Fees $93/qua
HOA Y/N Y
Abv Grd Liv Area 2,102
Originating Board BRIGHT
Year Built 2007
Annual Tax Amount $6,055
Tax Year 2023
Lot Size 0.260 Acres
Acres 0.26
Property Description
Welcome to this well cared for ranch home on a corner lot in Briar Lake's active 55+ community featuring 3 bedrooms, 3 full bathrooms, and an open floor plan providing great flow between the Dining room, Kitchen, Living room and sunroom. The warm and welcoming fireplace in the living room is two sided and also provides warmth and enjoyment to the sunroom space. On either side of the fireplace you can also utilize built in shelving that is also accessible from both rooms. A few kitchen features include: lower cabinets providing roll out shelves for ease of use, quartz counter tops, a gas range, a large deep sink, and the fridge is included. The primary bedroom is on one side of the home, with a large walk in closet, and a primary bathroom featuring a shower with sliding glass doors, easy to get in and out of. On the other side of the home you will find the other two bedrooms with a hall entered bathroom between the two rooms. These bedrooms also offer walk in closets. Downstairs you will find a large fully finished family room that provides plenty of natural light from the window and sliding glass doors that lead to the backyard from the office space. There is also a fully finished bathroom in the lower level. Need room for storage? Don't worry, this home also features a very large storage and utility room off the family room. The backyard provides views of green spaces and well maintained flowerbeds, you will appreciate these views from the deck and/or sunroom. We invite you to schedule a tour to see this well loved home for yourself!
Location
State PA
County Lebanon
Area North Lebanon Twp (13227)
Zoning RESIDENTIAL
Rooms
Other Rooms Living Room, Dining Room, Bedroom 2, Bedroom 3, Family Room, Foyer, Bedroom 1, Sun/Florida Room, Laundry, Office
Basement Daylight, Full, Fully Finished, Sump Pump, Outside Entrance
Main Level Bedrooms 3
Interior
Interior Features Built-Ins, Crown Moldings, Primary Bath(s)
Hot Water Natural Gas
Cooling Central A/C
Flooring Hardwood, Carpet
Fireplaces Number 1
Fireplaces Type Double Sided
Equipment Dishwasher, Oven/Range - Gas, Refrigerator
Furnishings No
Fireplace Y
Appliance Dishwasher, Oven/Range - Gas, Refrigerator
Heat Source Natural Gas
Laundry Main Floor
Exterior
Exterior Feature Deck(s)
Parking Features Garage - Front Entry
Garage Spaces 4.0
Amenities Available Club House, Lake
Water Access N
Roof Type Shingle
Accessibility None
Porch Deck(s)
Attached Garage 2
Total Parking Spaces 4
Garage Y
Building
Story 1
Foundation Block
Sewer Public Sewer
Water Public
Architectural Style Ranch/Rambler
Level or Stories 1
Additional Building Above Grade, Below Grade
New Construction N
Schools
Middle Schools Cedar Crest
High Schools Cedar Crest
School District Cornwall-Lebanon
Others
Pets Allowed Y
HOA Fee Include Trash,Road Maintenance,Common Area Maintenance
Senior Community Yes
Age Restriction 55
Tax ID 27-2344970-378562-0000
Ownership Fee Simple
SqFt Source Assessor
Acceptable Financing Cash, Conventional
Horse Property N
Listing Terms Cash, Conventional
Financing Cash,Conventional
Special Listing Condition Standard
Pets Allowed No Pet Restrictions
Read Less Info
Want to know what your home might be worth? Contact us for a FREE valuation!

Our team is ready to help you sell your home for the highest possible price ASAP

Bought with Heidi L Allison • Iron Valley Real Estate of Central PA

"My job is to find and attract mastery-based agents to the office, protect the culture, and make sure everyone is happy! "
janis@settledownphiladelphia.com
444 N 4th St, Philadelphia, PA, 19123, United States






