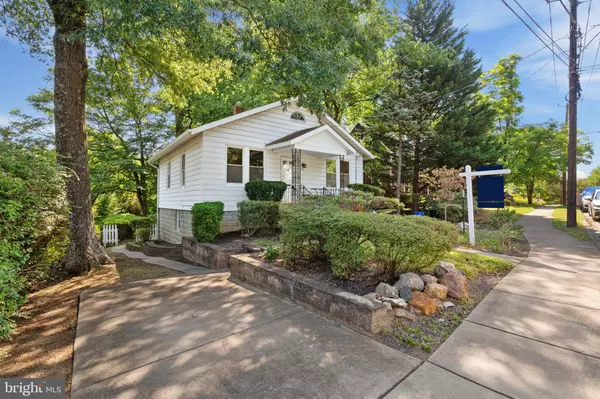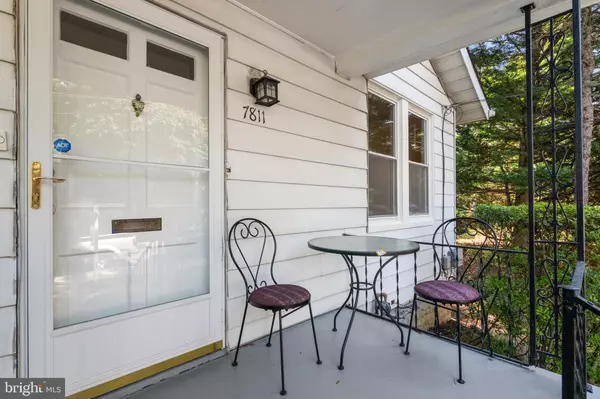$500,000
$475,000
5.3%For more information regarding the value of a property, please contact us for a free consultation.
3 Beds
1 Bath
1,059 SqFt
SOLD DATE : 08/12/2024
Key Details
Sold Price $500,000
Property Type Single Family Home
Sub Type Detached
Listing Status Sold
Purchase Type For Sale
Square Footage 1,059 sqft
Price per Sqft $472
Subdivision Flower Ave Park
MLS Listing ID MDMC2138578
Sold Date 08/12/24
Style Bungalow
Bedrooms 3
Full Baths 1
HOA Y/N N
Abv Grd Liv Area 784
Originating Board BRIGHT
Year Built 1933
Annual Tax Amount $5,536
Tax Year 2024
Lot Size 9,400 Sqft
Acres 0.22
Property Description
This charming bungalow home with a front porch is nestled on a HUGE wooded lot and is a dream come true for those who value land, character and endless potential. The property is adjacent to Long Branch Trail and is very serene. This bungalow is ready for your TLC to transform it into your personalized haven.
The main level features a dedicated dining area perfect for family meals and entertaining, a cozy living room to relax and unwind, and two comfortable bedrooms. There is a full bathroom with a shower/tub combo. The home features gas cooking, Central A/C, a whole house generator, and oodles of character!
Moving down to the basement, you'll find abundant storage space to keep your belongings organized and out of sight. There's also an additional bedroom, ideal for guests or as your own private retreat, and a convenient washer and dryer setup to make laundry day a breeze.
The true star of this property – the backyard. This expansive space is a blank canvas just waiting for your vision. Whether you dream of a lush garden, a play area for the kids, or even an expansion (per city approval), this backyard can make it happen.
Location
State MD
County Montgomery
Zoning R40
Rooms
Other Rooms Living Room, Bedroom 2, Bedroom 3, Kitchen, Bedroom 1, Bathroom 1
Basement Connecting Stairway, Outside Entrance, Rear Entrance, Full, Improved, Partially Finished, Daylight, Partial, Heated
Main Level Bedrooms 2
Interior
Interior Features Combination Kitchen/Dining, Combination Dining/Living, Entry Level Bedroom, Wood Floors, Floor Plan - Traditional, Bathroom - Tub Shower
Hot Water Natural Gas
Heating Forced Air
Cooling Central A/C
Flooring Other
Equipment Dryer, Oven/Range - Gas, Refrigerator, Washer
Fireplace N
Window Features Storm,Wood Frame
Appliance Dryer, Oven/Range - Gas, Refrigerator, Washer
Heat Source Natural Gas
Laundry Basement, Has Laundry, Dryer In Unit, Lower Floor, Hookup, Washer In Unit
Exterior
Exterior Feature Terrace, Patio(s)
Garage Spaces 1.0
Utilities Available Cable TV, Cable TV Available, Phone, Electric Available, Other, Water Available
Water Access N
View Trees/Woods
Roof Type Fiberglass
Accessibility None
Porch Terrace, Patio(s)
Road Frontage City/County
Total Parking Spaces 1
Garage N
Building
Lot Description Trees/Wooded, Vegetation Planting, Backs to Trees, Front Yard, Landscaping, Rear Yard
Story 2
Foundation Other
Sewer Public Sewer
Water Public
Architectural Style Bungalow
Level or Stories 2
Additional Building Above Grade, Below Grade
Structure Type Dry Wall,Plaster Walls
New Construction N
Schools
School District Montgomery County Public Schools
Others
Pets Allowed Y
Senior Community No
Tax ID 161301005202
Ownership Fee Simple
SqFt Source Estimated
Security Features Electric Alarm,Security System
Acceptable Financing Cash, Conventional, Private
Listing Terms Cash, Conventional, Private
Financing Cash,Conventional,Private
Special Listing Condition Standard
Pets Allowed No Pet Restrictions
Read Less Info
Want to know what your home might be worth? Contact us for a FREE valuation!

Our team is ready to help you sell your home for the highest possible price ASAP

Bought with Troy Stewart • Half Back Realty
"My job is to find and attract mastery-based agents to the office, protect the culture, and make sure everyone is happy! "
janis@settledownphiladelphia.com
444 N 4th St, Philadelphia, PA, 19123, United States






