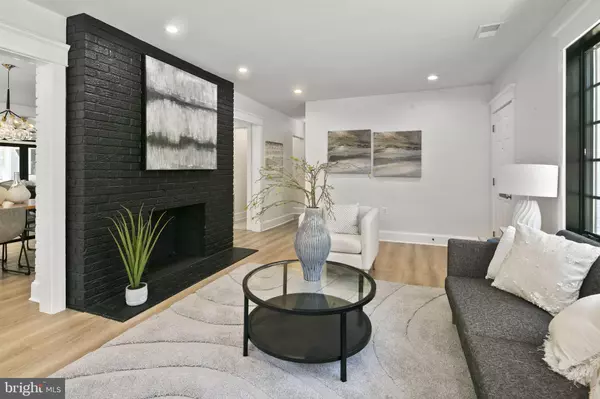$1,450,000
$1,450,000
For more information regarding the value of a property, please contact us for a free consultation.
4 Beds
4 Baths
2,646 SqFt
SOLD DATE : 08/09/2024
Key Details
Sold Price $1,450,000
Property Type Single Family Home
Sub Type Detached
Listing Status Sold
Purchase Type For Sale
Square Footage 2,646 sqft
Price per Sqft $547
Subdivision Poplar Heights
MLS Listing ID VAFX2187838
Sold Date 08/09/24
Style Transitional
Bedrooms 4
Full Baths 3
Half Baths 1
HOA Y/N N
Abv Grd Liv Area 2,646
Originating Board BRIGHT
Year Built 1949
Annual Tax Amount $12,566
Tax Year 2024
Lot Size 0.286 Acres
Acres 0.29
Property Description
Nestled on a serene street in highly coveted Falls Church, VA, this newly renovated home epitomizes modern luxury and spacious living. Extensively expanded to nearly double its original size, the residence now showcases an impressive 2700 sqft of meticulously crafted living space.
Step inside to discover voluminous ceilings gracing the kitchen, family room, and a delightful screen porch adorned with skylights and rustic beams. Perfectly blending form and function, this home boasts 4 bedrooms and 3.5 baths, including a main-level oasis featuring 2 bedrooms and 2.5 baths for unparalleled convenience and accessibility.
Every detail exudes quality and sophistication, from top-of-the-line finishes to the impeccable design by acclaimed deJong Studio Architects. No expense was spared in the selection of materials, ensuring timeless elegance and enduring appeal. Master bathroom tile is handmade by Heath Ceramics. Soapstone counter tops and fireplace surround in the kitchen/family room. Kemper cabinetry throughout the house and Rejuvenation light fixtures. Commercial grade Luxury Vinyl Planck flooring throughout for comfort and durability. The mudroom with custom built ins and cubbies also boasts Clé tile.
Located in top McLean HS pyramid, this home is close to W&OD trail, West End Development, Mosaic District and West Falls Church Metro.
Location
State VA
County Fairfax
Zoning 140
Direction North
Rooms
Other Rooms Living Room, Dining Room, Bedroom 2, Kitchen, Family Room, Bedroom 1, Laundry, Mud Room, Bathroom 1
Main Level Bedrooms 2
Interior
Hot Water Natural Gas
Heating Energy Star Heating System
Cooling Central A/C
Flooring Luxury Vinyl Plank, Ceramic Tile
Fireplaces Number 1
Fireplace Y
Heat Source Natural Gas
Laundry Dryer In Unit, Washer In Unit
Exterior
Water Access N
Roof Type Architectural Shingle
Accessibility Level Entry - Main
Garage N
Building
Story 2
Foundation Slab
Sewer Public Sewer
Water Public
Architectural Style Transitional
Level or Stories 2
Additional Building Above Grade, Below Grade
Structure Type Vaulted Ceilings,Cathedral Ceilings
New Construction N
Schools
High Schools Mclean
School District Fairfax County Public Schools
Others
Senior Community No
Tax ID 0501 03 0035
Ownership Fee Simple
SqFt Source Assessor
Special Listing Condition Standard
Read Less Info
Want to know what your home might be worth? Contact us for a FREE valuation!

Our team is ready to help you sell your home for the highest possible price ASAP

Bought with Kathleen N Rehill • RE/MAX Distinctive Real Estate, Inc.
"My job is to find and attract mastery-based agents to the office, protect the culture, and make sure everyone is happy! "
janis@settledownphiladelphia.com
444 N 4th St, Philadelphia, PA, 19123, United States






