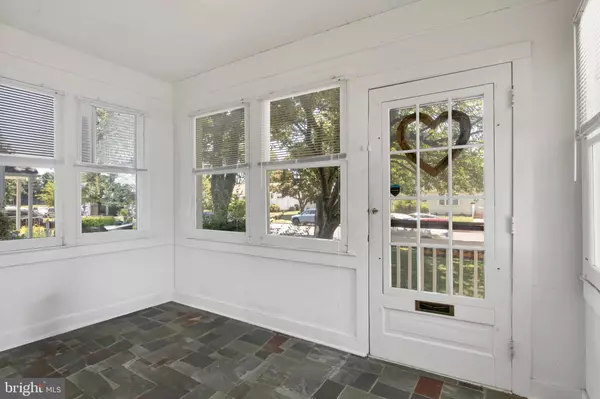$300,000
$300,000
For more information regarding the value of a property, please contact us for a free consultation.
3 Beds
2 Baths
1,404 SqFt
SOLD DATE : 07/26/2024
Key Details
Sold Price $300,000
Property Type Single Family Home
Sub Type Detached
Listing Status Sold
Purchase Type For Sale
Square Footage 1,404 sqft
Price per Sqft $213
Subdivision Fairview
MLS Listing ID DEKT2028172
Sold Date 07/26/24
Style Cape Cod
Bedrooms 3
Full Baths 2
HOA Y/N N
Abv Grd Liv Area 1,404
Originating Board BRIGHT
Year Built 1935
Annual Tax Amount $1,357
Tax Year 2022
Lot Size 8,600 Sqft
Acres 0.2
Lot Dimensions 60.00 x 142.50
Property Description
Say hello to your new home at 535 Fairview Ave. Nestled in Dover, Delaware, this captivating Cape Cod home combines classic elegance with modern comforts. Boasting three bedrooms and two full baths, including a convenient full bath and bedroom on the first floor, this residence offers both practicality and charm.
Step inside to discover a welcoming living room, graced by the warm glow of a fireplace, ideal for cozy gatherings or quiet evenings in. Adjacent, the dining room provides a perfect setting for family meals or entertaining guests. The well-appointed kitchen, featuring sleek stainless steel appliances, offers both functionality and style.
Adding to the allure of this home is a delightful sunroom, where natural light floods the space, creating a serene ambiance for relaxation or indoor gardening.
Outside, enjoy the expansive and fully fenced yard, providing ample space for outdoor activities, gardening, or simply basking in the sunshine.
With its blend of classic Cape Cod architecture, modern amenities, spacious yard, and thoughtful layout—including a first-floor bedroom and bath—this Dover gem offers the perfect balance of comfort and convenience for its lucky residents. Schedule your tour today!
Location
State DE
County Kent
Area Capital (30802)
Zoning R8
Rooms
Other Rooms Living Room, Dining Room, Primary Bedroom, Bedroom 2, Bedroom 3, Kitchen
Basement Interior Access, Poured Concrete
Main Level Bedrooms 1
Interior
Interior Features Kitchen - Eat-In
Hot Water Oil
Heating Hot Water
Cooling Central A/C
Flooring Hardwood, Partially Carpeted, Wood
Fireplaces Number 1
Equipment Built-In Range, Dishwasher, Icemaker, Refrigerator, Stainless Steel Appliances
Fireplace Y
Appliance Built-In Range, Dishwasher, Icemaker, Refrigerator, Stainless Steel Appliances
Heat Source Oil
Exterior
Exterior Feature Deck(s)
Fence Vinyl, Rear
Utilities Available Cable TV Available
Water Access N
View Street
Roof Type Architectural Shingle
Accessibility None
Porch Deck(s)
Garage N
Building
Lot Description Front Yard, Landscaping, Level, Open, Rear Yard, SideYard(s)
Story 2
Foundation Block
Sewer Public Sewer
Water Public
Architectural Style Cape Cod
Level or Stories 2
Additional Building Above Grade, Below Grade
Structure Type Dry Wall
New Construction N
Schools
High Schools Dover H.S.
School District Capital
Others
Pets Allowed Y
Senior Community No
Tax ID ED-05-06720-02-2600-000
Ownership Fee Simple
SqFt Source Assessor
Acceptable Financing Cash, Conventional, FHA, VA
Listing Terms Cash, Conventional, FHA, VA
Financing Cash,Conventional,FHA,VA
Special Listing Condition Standard
Pets Allowed No Pet Restrictions
Read Less Info
Want to know what your home might be worth? Contact us for a FREE valuation!

Our team is ready to help you sell your home for the highest possible price ASAP

Bought with Jessica Land • Century 21 Gold Key-Dover

"My job is to find and attract mastery-based agents to the office, protect the culture, and make sure everyone is happy! "
janis@settledownphiladelphia.com
444 N 4th St, Philadelphia, PA, 19123, United States






