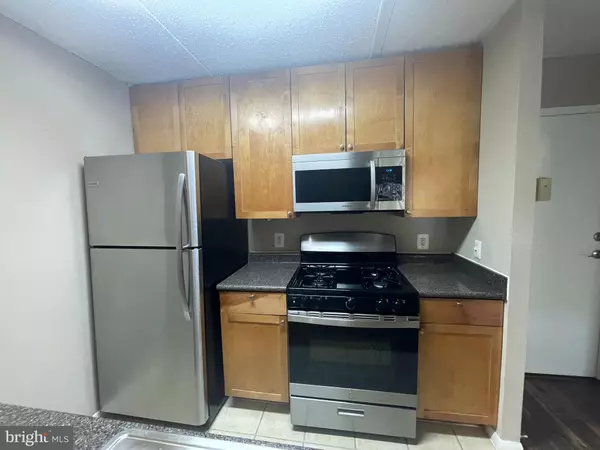$197,500
$199,900
1.2%For more information regarding the value of a property, please contact us for a free consultation.
1 Bed
1 Bath
708 SqFt
SOLD DATE : 07/26/2024
Key Details
Sold Price $197,500
Property Type Condo
Sub Type Condo/Co-op
Listing Status Sold
Purchase Type For Sale
Square Footage 708 sqft
Price per Sqft $278
Subdivision West End
MLS Listing ID VAAX2033890
Sold Date 07/26/24
Style Traditional
Bedrooms 1
Full Baths 1
Condo Fees $519/mo
HOA Y/N N
Abv Grd Liv Area 708
Originating Board BRIGHT
Year Built 1963
Annual Tax Amount $1,788
Tax Year 2023
Property Description
Open House Canceled - Seller has accepted an offer. This is the one! It is a gorgeous unit with hardwood floors, stainless steel appliances, a balcony, and the convenience of a washer/dryer combo within the unit, with additional laundry facilities steps away. and lots of closet space. Take a look at the pictures. You will fall in love with this condo. All utilities included in the condo fee are gas, electricity, and water. One assigned parking space and one visitor parking space are included. Indulge in the luxurious amenities the West End offers, including two pools, a fitness center, a business center, a game room, a media room, a clubhouse, and more. Enjoy outdoor recreation with tennis and volleyball courts, tot lots, a wiggly field pet park, and a BBQ area with seating tables. Plus, take advantage of the free shuttle service to Van Dorn Metro during weekday mornings, ensuring stress-free commutes to DC, Old Town Alexandria, and beyond. With easy access to major thoroughfares and proximity to the future INOVA hospital, the Pentagon, Amazon HQ2, and Tysons Corner, this condo presents an unparalleled opportunity for modern living. Don't miss out on the best deal in Alexandria—schedule a showing today and prepare to make this your new home. Opportunities like this don't come around often. Pets are allowed. "Everyday Open House Reach Out to Listing Agent for Access."
Location
State VA
County Alexandria City
Zoning RCX
Direction North
Rooms
Main Level Bedrooms 1
Interior
Hot Water Natural Gas
Heating Forced Air
Cooling Central A/C
Flooring Laminated, Carpet, Ceramic Tile
Equipment Built-In Microwave, Dishwasher, Disposal, Stove
Fireplace N
Window Features Screens
Appliance Built-In Microwave, Dishwasher, Disposal, Stove
Heat Source Electric
Exterior
Utilities Available Electric Available, Natural Gas Available, Water Available
Amenities Available Club House, Common Grounds, Community Center, Convenience Store, Elevator, Exercise Room, Fitness Center, Game Room, Laundry Facilities, Party Room, Picnic Area, Pool - Outdoor, Tennis Courts, Tot Lots/Playground, Transportation Service, Volleyball Courts
Water Access N
Accessibility Elevator
Garage N
Building
Story 1
Unit Features Mid-Rise 5 - 8 Floors
Sewer Public Sewer
Water Public
Architectural Style Traditional
Level or Stories 1
Additional Building Above Grade, Below Grade
New Construction N
Schools
Middle Schools Francis C Hammond
High Schools T.C. Williams
School District Alexandria City Public Schools
Others
Pets Allowed Y
HOA Fee Include Air Conditioning,Common Area Maintenance,Electricity,Ext Bldg Maint,Gas,Heat,Lawn Maintenance,Parking Fee,Pool(s),Recreation Facility,Reserve Funds,Road Maintenance,Sewer,Snow Removal,Water
Senior Community No
Tax ID 60004020
Ownership Condominium
Acceptable Financing Cash, Conventional, FHA, VA
Listing Terms Cash, Conventional, FHA, VA
Financing Cash,Conventional,FHA,VA
Special Listing Condition Standard
Pets Allowed Cats OK, Dogs OK, Case by Case Basis, Size/Weight Restriction
Read Less Info
Want to know what your home might be worth? Contact us for a FREE valuation!

Our team is ready to help you sell your home for the highest possible price ASAP

Bought with Grant e Cox • Samson Properties

"My job is to find and attract mastery-based agents to the office, protect the culture, and make sure everyone is happy! "
janis@settledownphiladelphia.com
444 N 4th St, Philadelphia, PA, 19123, United States






