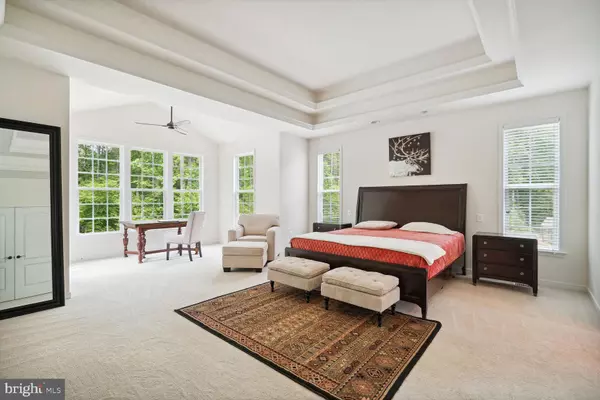$925,000
$924,900
For more information regarding the value of a property, please contact us for a free consultation.
3 Beds
4 Baths
4,827 SqFt
SOLD DATE : 07/01/2024
Key Details
Sold Price $925,000
Property Type Single Family Home
Sub Type Detached
Listing Status Sold
Purchase Type For Sale
Square Footage 4,827 sqft
Price per Sqft $191
Subdivision Poplar Manor Estates
MLS Listing ID VAST2028728
Sold Date 07/01/24
Style Colonial,Craftsman
Bedrooms 3
Full Baths 3
Half Baths 1
HOA Fees $67/mo
HOA Y/N Y
Abv Grd Liv Area 2,936
Originating Board BRIGHT
Year Built 2019
Annual Tax Amount $6,067
Tax Year 2022
Lot Size 1.574 Acres
Acres 1.57
Property Description
Why buy a new home when you can have this 5 years young private Oasis on over 1.5 Acres with lush forest views and a pool deck to rival a resort! With over 100K in custom upgrades Main level living at it's best in this gorgeous home with open floorplan, engineered hardwood floors, expanded sunroom, gas fireplace and all the bells and whistles and a 3 Car Garage! Chef's kitchen with Alaska white granite, center island with galaxy black granite, Cantilever lights, walk in pantry with custom wood shelves, and kitchen counter bar. Slate steps to front porch, crown moulding, gas fireplace, butler's pantry with granite counter top, large sunroom with upgraded new energy-efficient casement windows for spectacular wooded views. Full finished basement with loads of extra storage, guest bedroom, recreation area, and back door to the beautiful custom patio by the pool deck. Exceptional outdoor living with a custom in-ground salt water 6 ft deep swimming pool and 2 fountains, pool shed on concrete pad, Trex deck with rain escape system and glass railing, a 5-person hot tub, and custom landscaping. Be sure to watch the drone videos! Cameras on outside of the property
Location
State VA
County Stafford
Zoning A1
Rooms
Other Rooms Living Room, Dining Room, Primary Bedroom, Sitting Room, Bedroom 2, Bedroom 3, Kitchen, Sun/Florida Room, Mud Room, Office, Recreation Room, Storage Room, Bonus Room, Primary Bathroom
Basement Fully Finished
Main Level Bedrooms 2
Interior
Interior Features Breakfast Area, Butlers Pantry, Carpet, Ceiling Fan(s), Chair Railings, Crown Moldings, Entry Level Bedroom, Family Room Off Kitchen, Floor Plan - Open, Kitchen - Gourmet, Kitchen - Island, Pantry, Recessed Lighting, Upgraded Countertops, Walk-in Closet(s), Wood Floors, Window Treatments
Hot Water Other
Heating Other
Cooling Central A/C
Flooring Carpet, Engineered Wood, Tile/Brick
Fireplaces Number 1
Fireplaces Type Gas/Propane
Equipment Built-In Microwave, Cooktop, Dishwasher, Disposal, Dryer, Exhaust Fan, Oven - Wall, Refrigerator, Washer
Fireplace Y
Appliance Built-In Microwave, Cooktop, Dishwasher, Disposal, Dryer, Exhaust Fan, Oven - Wall, Refrigerator, Washer
Heat Source Other
Laundry Main Floor, Washer In Unit, Dryer In Unit
Exterior
Exterior Feature Patio(s), Deck(s)
Parking Features Garage - Side Entry
Garage Spaces 7.0
Fence Partially, Rear
Pool In Ground, Saltwater
Water Access N
View Trees/Woods, Garden/Lawn
Accessibility Other
Porch Patio(s), Deck(s)
Attached Garage 3
Total Parking Spaces 7
Garage Y
Building
Lot Description Backs to Trees, Cul-de-sac, Landscaping, No Thru Street, Poolside, Private, Trees/Wooded
Story 2
Foundation Other
Sewer Private Septic Tank
Water Public
Architectural Style Colonial, Craftsman
Level or Stories 2
Additional Building Above Grade, Below Grade
New Construction N
Schools
School District Stafford County Public Schools
Others
Pets Allowed Y
Senior Community No
Tax ID 26P 22
Ownership Fee Simple
SqFt Source Assessor
Special Listing Condition Standard
Pets Allowed Dogs OK, Cats OK
Read Less Info
Want to know what your home might be worth? Contact us for a FREE valuation!

Our team is ready to help you sell your home for the highest possible price ASAP

Bought with Justin T Hryckiewicz • CENTURY 21 New Millennium

"My job is to find and attract mastery-based agents to the office, protect the culture, and make sure everyone is happy! "
janis@settledownphiladelphia.com
444 N 4th St, Philadelphia, PA, 19123, United States






