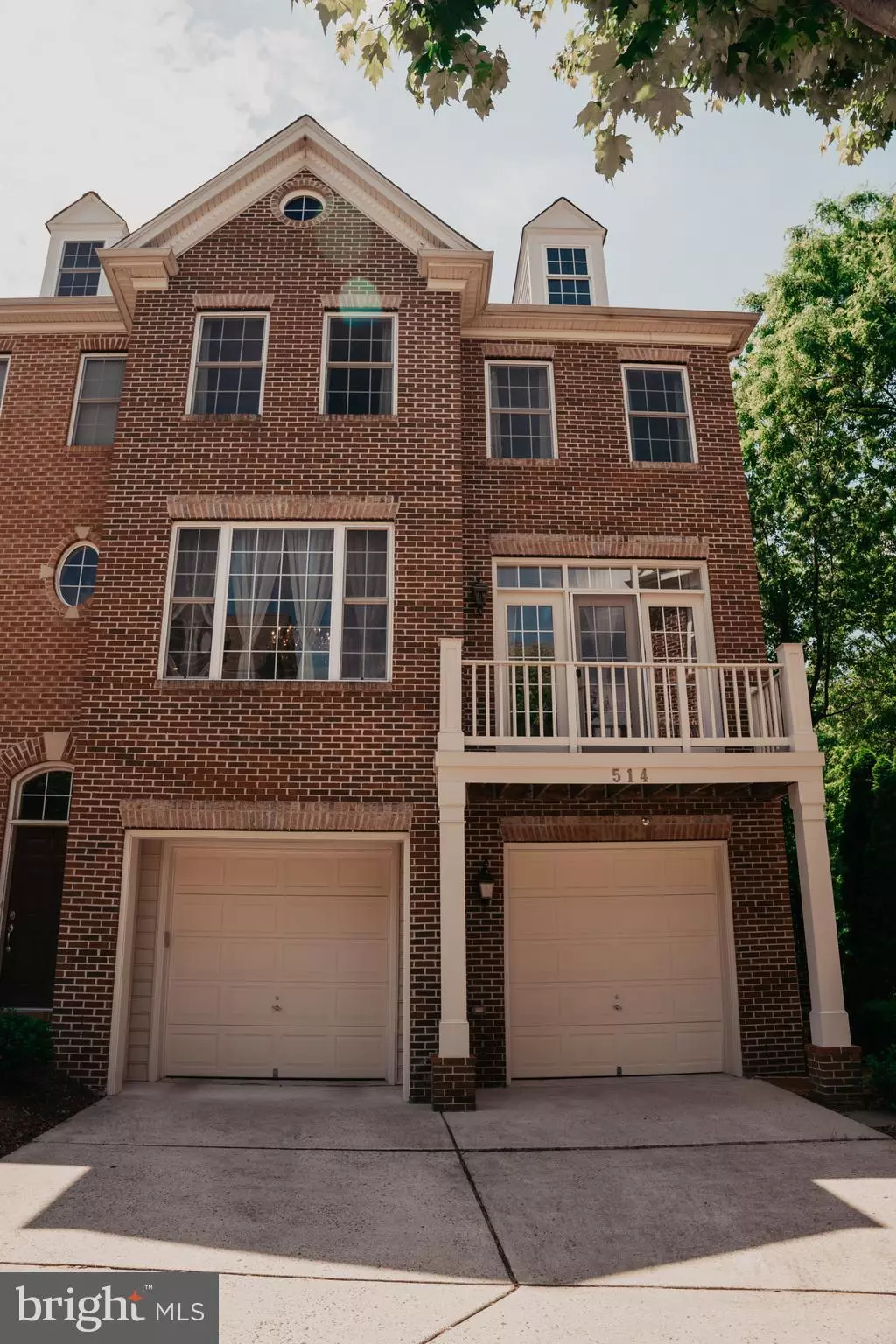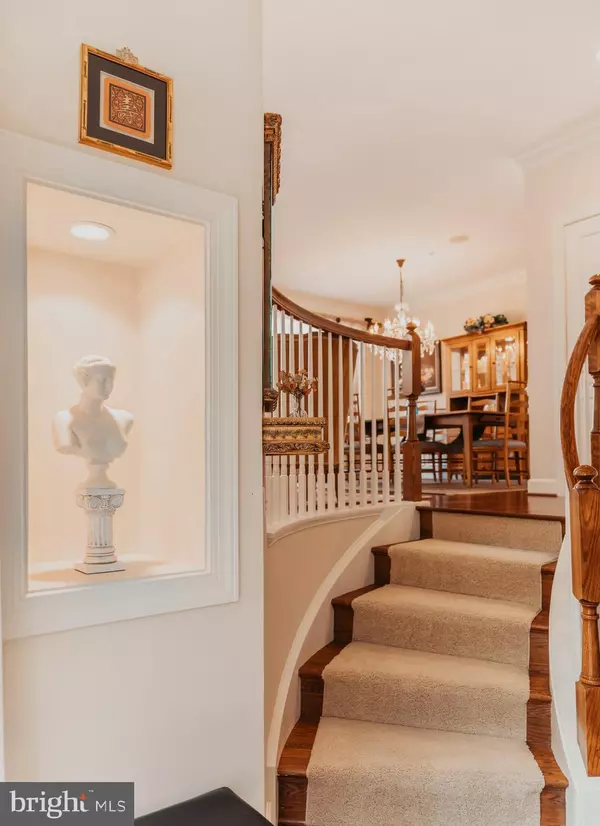$785,000
$769,900
2.0%For more information regarding the value of a property, please contact us for a free consultation.
3 Beds
4 Baths
2,370 SqFt
SOLD DATE : 07/01/2024
Key Details
Sold Price $785,000
Property Type Condo
Sub Type Condo/Co-op
Listing Status Sold
Purchase Type For Sale
Square Footage 2,370 sqft
Price per Sqft $331
Subdivision Beauregard Station
MLS Listing ID VAAX2034484
Sold Date 07/01/24
Style Colonial
Bedrooms 3
Full Baths 2
Half Baths 2
Condo Fees $301/mo
HOA Y/N N
Abv Grd Liv Area 2,370
Originating Board BRIGHT
Year Built 2008
Annual Tax Amount $7,087
Tax Year 2023
Property Description
OFFER DEADLINE SUNDAY JUNE 2ND 9 PM.
Welcome to this stunning residence nestled in the rarely available, highly sought-after, community of Beauregard Station. This impeccably maintained, end-unit townhome has 3 bedrooms, 2 full bathrooms and features a dramatic two-story main entrance foyer with a gorgeous spiral staircase, built with all the highest upgrades offered by the builder.
The main level boasts a gourmet kitchen with granite countertops, custom-raised maple cabinets, premium stainless steel GE Monogram and Profile appliances, and hardwood flooring throughout. Formal living room and dining room, and a separate family room with a gas fireplace.
The primary bedroom is generously sized with two walk-in closets, a private bathroom with a large soak-in tub, a shower, and a double sink. Additionally, there are two bedrooms on this level, along with one more full bathroom. The laundry room is also located on the upper level. Central vacuum system throughout the home.
The walk-out lower level includes an outdoor patio with a view of trees and a half bath, making it perfect for a home office or playroom. It's conveniently located near Old Town Alexandria and Shirlington, just 1 mile away from I-395, providing easy access to the city. This is an opportunity you won't want to miss!
Location
State VA
County Alexandria City
Zoning RA
Interior
Interior Features Breakfast Area, Ceiling Fan(s), Central Vacuum, Combination Dining/Living, Curved Staircase, Dining Area, Family Room Off Kitchen, Kitchen - Gourmet, Soaking Tub, Spiral Staircase, Walk-in Closet(s), Wood Floors, Sound System, Combination Kitchen/Dining
Hot Water Natural Gas
Heating Central
Cooling Central A/C
Fireplaces Number 1
Equipment Built-In Microwave, Cooktop, Dishwasher, Disposal, Dryer, Oven - Double, Oven - Wall, Refrigerator, Washer
Fireplace Y
Appliance Built-In Microwave, Cooktop, Dishwasher, Disposal, Dryer, Oven - Double, Oven - Wall, Refrigerator, Washer
Heat Source Natural Gas
Exterior
Exterior Feature Balcony, Patio(s)
Parking Features Garage - Front Entry
Garage Spaces 4.0
Amenities Available Common Grounds
Water Access N
Accessibility Other
Porch Balcony, Patio(s)
Attached Garage 2
Total Parking Spaces 4
Garage Y
Building
Story 3
Foundation Brick/Mortar
Sewer Public Sewer
Water Public
Architectural Style Colonial
Level or Stories 3
Additional Building Above Grade, Below Grade
New Construction N
Schools
Elementary Schools William Ramsay
Middle Schools Francis C Hammond
High Schools Alexandria City
School District Alexandria City Public Schools
Others
Pets Allowed Y
HOA Fee Include Management,Snow Removal,Trash,Common Area Maintenance
Senior Community No
Tax ID 60016820
Ownership Condominium
Special Listing Condition Standard
Pets Allowed Dogs OK, Cats OK
Read Less Info
Want to know what your home might be worth? Contact us for a FREE valuation!

Our team is ready to help you sell your home for the highest possible price ASAP

Bought with NON MEMBER • Non Subscribing Office

"My job is to find and attract mastery-based agents to the office, protect the culture, and make sure everyone is happy! "
janis@settledownphiladelphia.com
444 N 4th St, Philadelphia, PA, 19123, United States






