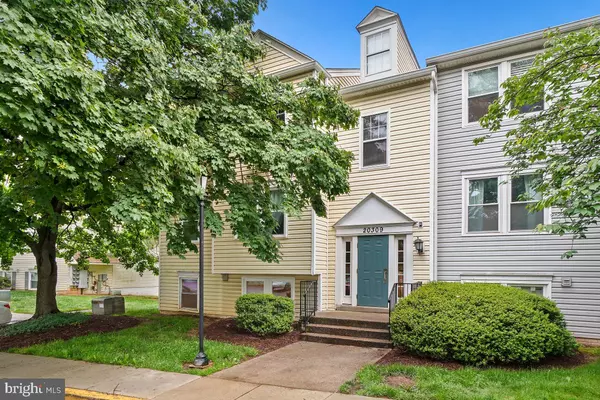$287,000
$285,000
0.7%For more information regarding the value of a property, please contact us for a free consultation.
2 Beds
2 Baths
1,094 SqFt
SOLD DATE : 06/28/2024
Key Details
Sold Price $287,000
Property Type Condo
Sub Type Condo/Co-op
Listing Status Sold
Purchase Type For Sale
Square Footage 1,094 sqft
Price per Sqft $262
Subdivision Esprit
MLS Listing ID MDMC2131978
Sold Date 06/28/24
Style Contemporary
Bedrooms 2
Full Baths 2
Condo Fees $295/mo
HOA Fees $41/mo
HOA Y/N Y
Abv Grd Liv Area 1,094
Originating Board BRIGHT
Year Built 1985
Annual Tax Amount $2,371
Tax Year 2024
Property Description
Welcome to 20309 Beaconfield Terr Unit 1! This spacious ground floor unit features over 1,000 square feet of living space with 2 bedrooms and 2 bathrooms. The unit has durable LVP flooring throughout the living, dining, and kitchen. The living room features a cozy wood burning fireplace and access to the private outdoor balcony with views of the tree line and community common grounds. There is a dedicated dining area with ample room for a large table. The eat-in kitchen is upgraded with fresh bright white cabinetry, granite countertops, and stainless steel appliances. The primary bedroom is large with double closets and an updated ensuite bath. The ensuite features updated tilework and a large vanity with tons of storage space. The secondary bedroom is also generously sized and features a large double closet. The second full bath is also updated with fresh tilework details, fixtures, and vanity. There is convenient in-unit laundry and several additional closets for storage. The unit has been well maintained with New HVAC in 2019, Washer/Dryer in 2020, New Disposal 2023, New Patio Door and Windows in 2024. Fresh paint and new carpet! Community amenities include swimming pool, walking paths, and ample community parking. Easy access to I-270 and public transit. Walkable to Waters Landing Elementary School and trails around Lake Churchill. Schedule your showing today!
Location
State MD
County Montgomery
Zoning RESIDENTIAL
Rooms
Main Level Bedrooms 2
Interior
Interior Features Breakfast Area, Carpet, Combination Kitchen/Dining, Floor Plan - Open, Kitchen - Eat-In, Kitchen - Table Space, Recessed Lighting, Tub Shower, Upgraded Countertops, Window Treatments
Hot Water Electric
Heating Heat Pump(s)
Cooling Central A/C
Flooring Luxury Vinyl Plank, Carpet, Ceramic Tile
Fireplaces Number 1
Fireplaces Type Wood
Equipment Stove, Refrigerator, Icemaker, Dishwasher, Disposal, Washer, Dryer
Furnishings No
Fireplace Y
Window Features Double Pane
Appliance Stove, Refrigerator, Icemaker, Dishwasher, Disposal, Washer, Dryer
Heat Source Electric
Laundry Washer In Unit, Dryer In Unit
Exterior
Exterior Feature Balcony
Amenities Available Common Grounds, Jog/Walk Path, Reserved/Assigned Parking, Swimming Pool
Waterfront N
Water Access N
View Trees/Woods, Street
Accessibility None
Porch Balcony
Garage N
Building
Lot Description Backs to Trees
Story 1
Unit Features Garden 1 - 4 Floors
Sewer Public Sewer
Water Public
Architectural Style Contemporary
Level or Stories 1
Additional Building Above Grade, Below Grade
Structure Type Dry Wall
New Construction N
Schools
Elementary Schools Waters Landing
Middle Schools Martin Luther King Jr.
High Schools Seneca Valley
School District Montgomery County Public Schools
Others
Pets Allowed Y
HOA Fee Include Common Area Maintenance,Trash,Snow Removal,Management,Ext Bldg Maint,Insurance,Pool(s)
Senior Community No
Tax ID 160202421312
Ownership Condominium
Acceptable Financing Cash, Conventional, FHA, VA
Horse Property N
Listing Terms Cash, Conventional, FHA, VA
Financing Cash,Conventional,FHA,VA
Special Listing Condition Standard
Pets Description No Pet Restrictions
Read Less Info
Want to know what your home might be worth? Contact us for a FREE valuation!

Our team is ready to help you sell your home for the highest possible price ASAP

Bought with Alison Green • RE/MAX Realty Plus

"My job is to find and attract mastery-based agents to the office, protect the culture, and make sure everyone is happy! "
janis@settledownphiladelphia.com
444 N 4th St, Philadelphia, PA, 19123, United States





