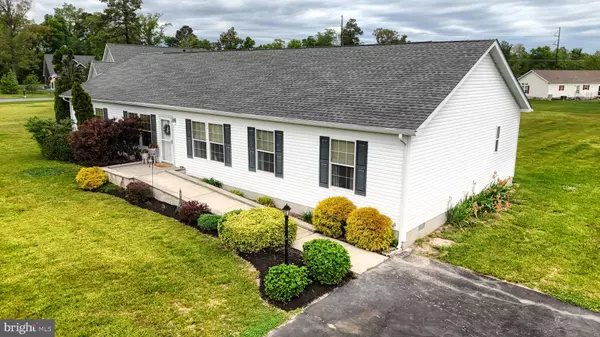$325,000
$335,000
3.0%For more information regarding the value of a property, please contact us for a free consultation.
3 Beds
3 Baths
2,040 SqFt
SOLD DATE : 06/21/2024
Key Details
Sold Price $325,000
Property Type Manufactured Home
Sub Type Manufactured
Listing Status Sold
Purchase Type For Sale
Square Footage 2,040 sqft
Price per Sqft $159
Subdivision Village Of Jefferson Crossroad
MLS Listing ID DESU2058636
Sold Date 06/21/24
Style Class C,Modular/Pre-Fabricated
Bedrooms 3
Full Baths 2
Half Baths 1
HOA Fees $16/ann
HOA Y/N Y
Abv Grd Liv Area 2,040
Originating Board BRIGHT
Year Built 2005
Annual Tax Amount $837
Tax Year 2023
Lot Size 0.870 Acres
Acres 0.87
Lot Dimensions 198.00 x 263.00
Property Description
Escape to your own slice of heaven with this welcoming 3-bedroom, 2.1-bath gem, perfectly situated on nearly 0.90 acres of prime real estate. Nestled in a coveted location, this home offers the perfect blend of tranquility and convenience. Just moments away from pristine beaches, tax-free shopping havens, delectable dining spots, captivating museums, and endless boardwalk adventures, this is the ultimate in comfort and convenience. After a day of exploration, get ready to unwind as you step through the front door and are greeted by a harmonious blend of comfort and style. The open-concept layout seamlessly flows from the spacious living areas to the open kitchen, where culinary adventures await. Retreat to the owner's suite, complete with a dual vanity, soaking tub, and stall shower. Two additional bedrooms offer comfort and versatility separated by a full bathroom, perfect for guests or a home office, ensuring versatility to suit your lifestyle needs. Outside, the allure continues with a sprawling rear deck, perfect for hosting al fresco gatherings or simply basking in the serenity of your surroundings. Watch the sunset paint the sky in hues of orange and pink as you sip your favorite beverage and embrace the soulful breeze. Additional features include extra-wide doorways and hallways, along with grab bars in all bathrooms, providing added accessibility and peace of mind. Plus, enjoy the reassurance of a newly replaced roof in 2021. Don't miss your chance to own this slice of paradise where every day feels like a vacation and start living the life you've always imagined!
Location
State DE
County Sussex
Area Cedar Creek Hundred (31004)
Zoning GR
Rooms
Other Rooms Living Room, Dining Room, Primary Bedroom, Bedroom 2, Bedroom 3, Kitchen, Family Room, Laundry, Bathroom 2, Primary Bathroom, Half Bath
Main Level Bedrooms 3
Interior
Interior Features Carpet, Ceiling Fan(s), Family Room Off Kitchen, Formal/Separate Dining Room, Kitchen - Island, Kitchen - Table Space, Primary Bath(s), Bathroom - Soaking Tub, Bathroom - Stall Shower, Bathroom - Tub Shower, Wainscotting, Walk-in Closet(s), Breakfast Area, Crown Moldings
Hot Water 60+ Gallon Tank
Heating Central
Cooling Central A/C
Equipment Dishwasher, Dryer - Gas, Oven/Range - Electric, Refrigerator, Washer, Water Heater
Fireplace N
Appliance Dishwasher, Dryer - Gas, Oven/Range - Electric, Refrigerator, Washer, Water Heater
Heat Source Propane - Metered
Laundry Has Laundry, Dryer In Unit, Washer In Unit
Exterior
Exterior Feature Deck(s)
Garage Spaces 6.0
Water Access N
Accessibility Ramp - Main Level, Mobility Improvements, Grab Bars Mod, 36\"+ wide Halls, 32\"+ wide Doors
Porch Deck(s)
Total Parking Spaces 6
Garage N
Building
Story 1
Foundation Permanent, Block, Crawl Space
Sewer Low Pressure Pipe (LPP)
Water Well
Architectural Style Class C, Modular/Pre-Fabricated
Level or Stories 1
Additional Building Above Grade
New Construction N
Schools
Elementary Schools H.O. Brittingham
Middle Schools Mariner
High Schools Cape Henlopen
School District Cape Henlopen
Others
Senior Community No
Tax ID 230-21.00-213.00
Ownership Fee Simple
SqFt Source Assessor
Acceptable Financing FHA, Cash, Conventional
Listing Terms FHA, Cash, Conventional
Financing FHA,Cash,Conventional
Special Listing Condition Standard
Read Less Info
Want to know what your home might be worth? Contact us for a FREE valuation!

Our team is ready to help you sell your home for the highest possible price ASAP

Bought with Jaime Hurlock • Long & Foster Real Estate, Inc.
"My job is to find and attract mastery-based agents to the office, protect the culture, and make sure everyone is happy! "
janis@settledownphiladelphia.com
444 N 4th St, Philadelphia, PA, 19123, United States






