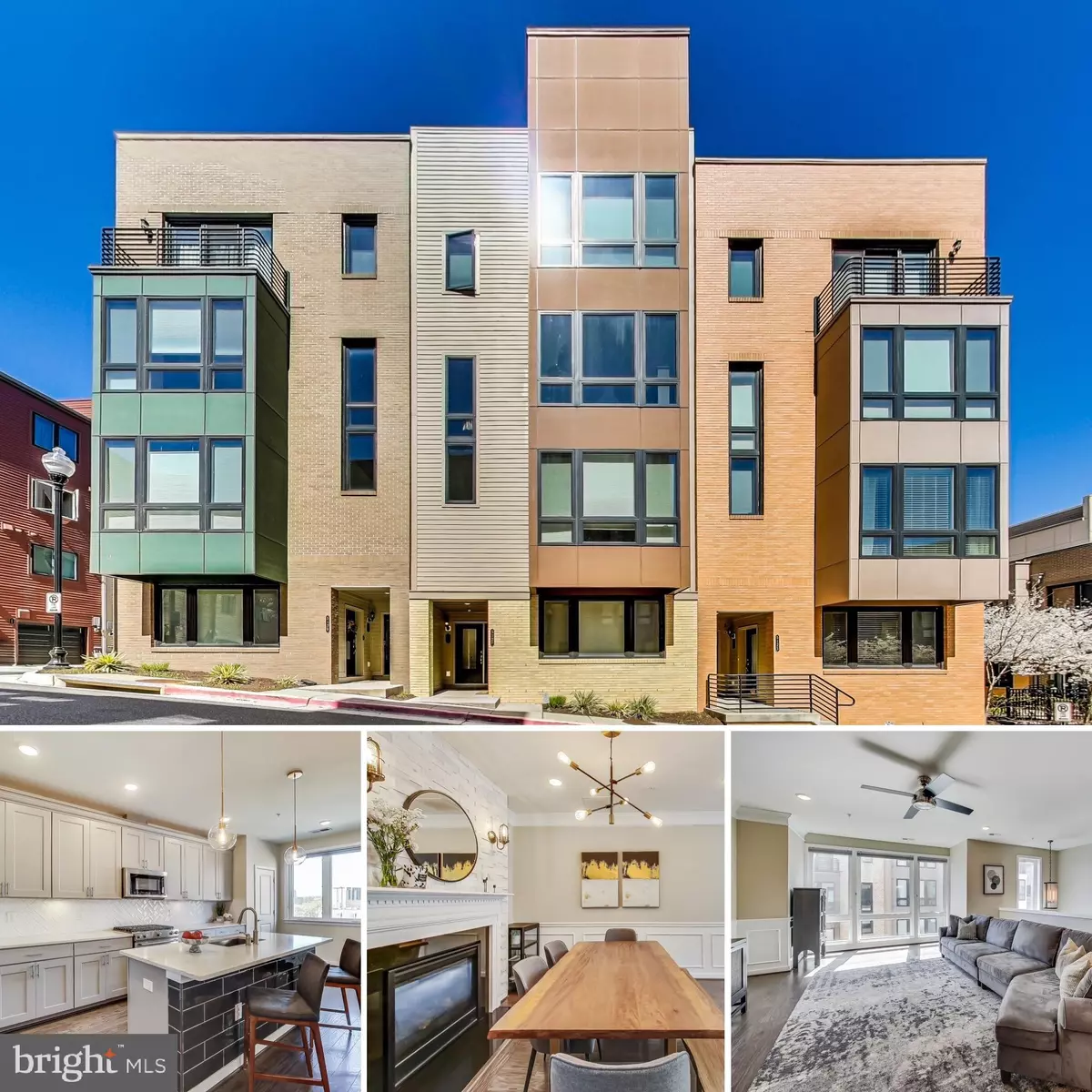$800,000
$790,000
1.3%For more information regarding the value of a property, please contact us for a free consultation.
3 Beds
3 Baths
2,662 SqFt
SOLD DATE : 05/31/2024
Key Details
Sold Price $800,000
Property Type Condo
Sub Type Condo/Co-op
Listing Status Sold
Purchase Type For Sale
Square Footage 2,662 sqft
Price per Sqft $300
Subdivision Cambria Square
MLS Listing ID VAAX2032622
Sold Date 05/31/24
Style Contemporary
Bedrooms 3
Full Baths 2
Half Baths 1
Condo Fees $291/mo
HOA Y/N N
Abv Grd Liv Area 2,662
Originating Board BRIGHT
Year Built 2017
Annual Tax Amount $7,891
Tax Year 2023
Property Description
Welcome to this beautifully upgraded turnkey-ready 3 bedroom and 2.5 bath townhome-style luxury condo boasting chic modern architecture. Inside, features spacious and comfortable living spaces. As soon as you enter the home, you will be greeted by an inviting entrance featuring a coat closet. Inside access to a one-car garage fitted with custom shelving, is great for storage solutions. An additional assigned parking space, ensuring available parking. Moving up to the main level, you will find a bright and open-concept floor plan with gracious living spaces, including the sun-drenched great room with oversized floor-to-ceiling windows and a dining area with a double-sided gas fireplace adorned with custom tiling. Relish the stunning gourmet kitchen featuring gas cooking, lustrous quartz countertops, 42" cabinets with under-mount lighting, custom tile herringbone pattern backsplash, a tiled center island with custom pendants, a pantry, and a relaxing family room off the kitchen with access to the balcony perfect for enjoying morning coffee. Upstairs offers a generously sized primary bedroom suite with a large custom walk-in closet, and a spa-inspired ensuite full bathroom with upgraded tiling, and double sink vanity. Two additional sizable bedrooms and an office area. The secondary bedrooms share an attractive hallway bathroom with upgraded tiling. The upper-level laundry room offers great convenience. This abode is filled with upgrades including four ceiling fans, exquisite wainscoting and crown molding on the main level, custom light fixtures in the dining area, including fireplace wall sconces, engineered hardwood flooring on main and upper levels, custom window shades, custom built-ins in primary bedroom closet, and recessed lighting.
This property combines convenience, accessibility, and outdoor recreation! Conveniently located just minutes from the Van Dorn Metro Station, I-395, Harris Teeter, and the Trade Center Shopping Center. A short distance to Armistead Boothe Park, Ben Brenman Dog Park, and the Holmes Run Trail, ideal for outdoor enthusiasts. Plus, the Port City Brewery, Old Town Alexandria Restaurants and Shopping, and Pentagon City are all located within proximity.
Location
State VA
County Alexandria City
Zoning CRMU/M
Rooms
Other Rooms Living Room, Dining Room, Primary Bedroom, Bedroom 2, Bedroom 3, Kitchen, Family Room, Foyer, Breakfast Room, Laundry, Office, Bathroom 2, Primary Bathroom, Half Bath
Interior
Interior Features Ceiling Fan(s), Crown Moldings, Dining Area, Family Room Off Kitchen, Floor Plan - Open, Kitchen - Eat-In, Kitchen - Gourmet, Kitchen - Island, Pantry, Primary Bath(s), Recessed Lighting, Tub Shower, Upgraded Countertops, Wainscotting, Walk-in Closet(s), Wood Floors
Hot Water Electric
Heating Forced Air
Cooling Central A/C, Ceiling Fan(s)
Flooring Ceramic Tile, Hardwood, Other
Fireplaces Number 1
Fireplaces Type Double Sided, Mantel(s)
Equipment Built-In Microwave, Dishwasher, Disposal, Dryer, Exhaust Fan, Icemaker, Oven/Range - Gas, Refrigerator, Stainless Steel Appliances, Washer, Water Heater
Fireplace Y
Appliance Built-In Microwave, Dishwasher, Disposal, Dryer, Exhaust Fan, Icemaker, Oven/Range - Gas, Refrigerator, Stainless Steel Appliances, Washer, Water Heater
Heat Source Natural Gas
Laundry Upper Floor, Dryer In Unit, Washer In Unit
Exterior
Exterior Feature Balcony
Garage Garage - Rear Entry, Garage Door Opener, Inside Access
Garage Spaces 2.0
Parking On Site 1
Amenities Available Common Grounds, Picnic Area
Waterfront N
Water Access N
Accessibility None
Porch Balcony
Attached Garage 1
Total Parking Spaces 2
Garage Y
Building
Story 3
Foundation Slab
Sewer Public Sewer
Water Public
Architectural Style Contemporary
Level or Stories 3
Additional Building Above Grade, Below Grade
Structure Type 9'+ Ceilings
New Construction N
Schools
School District Alexandria City Public Schools
Others
Pets Allowed Y
HOA Fee Include Common Area Maintenance,Ext Bldg Maint,Lawn Maintenance,Management,Snow Removal,Trash
Senior Community No
Tax ID 60035620
Ownership Condominium
Acceptable Financing Cash, Conventional, VA
Listing Terms Cash, Conventional, VA
Financing Cash,Conventional,VA
Special Listing Condition Standard
Pets Description Cats OK, Dogs OK
Read Less Info
Want to know what your home might be worth? Contact us for a FREE valuation!

Our team is ready to help you sell your home for the highest possible price ASAP

Bought with MaryEllen Rotondo • Compass

"My job is to find and attract mastery-based agents to the office, protect the culture, and make sure everyone is happy! "
janis@settledownphiladelphia.com
444 N 4th St, Philadelphia, PA, 19123, United States






