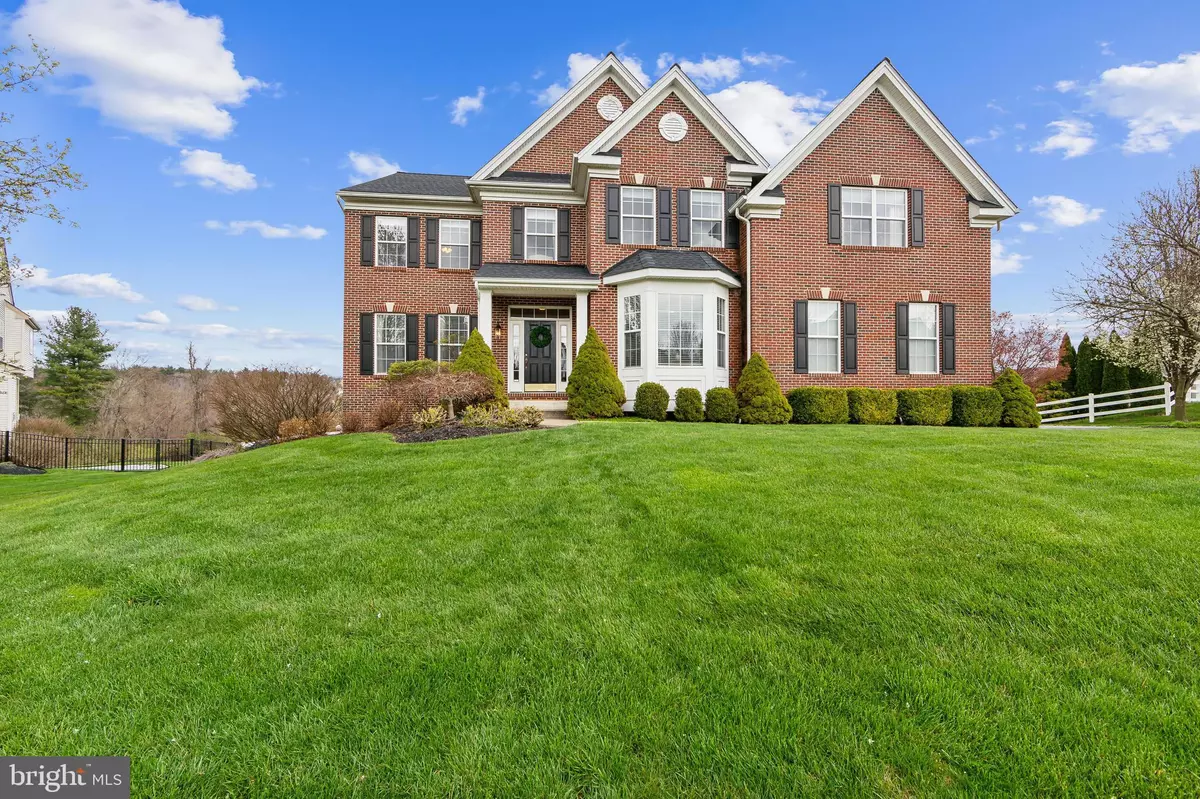$835,000
$800,000
4.4%For more information regarding the value of a property, please contact us for a free consultation.
4 Beds
3 Baths
4,031 SqFt
SOLD DATE : 05/28/2024
Key Details
Sold Price $835,000
Property Type Single Family Home
Sub Type Detached
Listing Status Sold
Purchase Type For Sale
Square Footage 4,031 sqft
Price per Sqft $207
Subdivision Chestnut Ridge Estates
MLS Listing ID PACT2063280
Sold Date 05/28/24
Style Traditional
Bedrooms 4
Full Baths 2
Half Baths 1
HOA Fees $63/qua
HOA Y/N Y
Abv Grd Liv Area 4,031
Originating Board BRIGHT
Year Built 2005
Annual Tax Amount $10,064
Tax Year 2023
Lot Size 0.568 Acres
Acres 0.57
Lot Dimensions 0.00 x 0.00
Property Description
Location, Lifestyle... Community! Welcome home to the highly sought-after community of the Chestnut Ridge Estates offering four large bedrooms with two and one-half baths. A premium fenced in lot located on a private cul-de-sac! Home to the Downingtown Area School District and US News and World report #2 ranked STEM school! This beautiful home exudes grandeur full of character throughout! A newly updated roof and two newly updated HVAC systems in a meticulously kept home. Beautiful hardwood floors flow throughout most of the first level from foyer, living and dining rooms to kitchen, office and powder room! The center hall foyer opens to the executive office in the front of the home for privacy. A traditional formal living and dining room with updated light fixtures for special occasions offers custom milled woodwork & trim throughout with over $15k in custom window treatments included in the sale of this home! The heart of the home offers a gourmet kitchen with 42" cabinetry, stainless steel KitchenAid appliances, double oven and convection microwave, under cabinet lighting, dual sink and pantry with an oversized island to gather friends and family. Vaulted ceilings in the breakfast area along with additional seating gives accesses to the Treks deck with no maintenance vinyl handrails and beautiful views from this premium lot! A two story family great room centered by a gas burning fireplace offers a second staircase to bring you to the second level. A beautiful powder room as well as the laundry room completes this first level. The primary bedroom suite is one to be desired. His and Her walk-in closets and sitting room along with a gorgeous travertine tiled primary bathroom. Oversized soaking tub, shower stall along with dual vanities and linen closet to relax and enjoy! There are three more nicely sized bedrooms and hall bathroom with dual vanities with white tub and shower tiles! To wrap up the second level is a fabulous loft area! There is a large walk out basement along with a two car garage and security system... a must see! This community offers playground areas, basketball courts and walking trails at the top of the street for all to enjoy! Located closely to the Thorndale train station, Business 30 along with newly welcomed Starbucks and Chipotle, restaurants and shopping! Welcome Home!
Location
State PA
County Chester
Area West Bradford Twp (10350)
Zoning R10
Rooms
Basement Daylight, Full, Unfinished, Walkout Level, Windows, Rear Entrance, Poured Concrete, Full
Interior
Interior Features Additional Stairway, Built-Ins, Pantry, Recessed Lighting, Walk-in Closet(s), Attic, Crown Moldings, Family Room Off Kitchen, Kitchen - Gourmet, Kitchen - Island, Kitchen - Table Space, Primary Bath(s), Stall Shower, Tub Shower, Upgraded Countertops
Hot Water Natural Gas
Heating Forced Air
Cooling Central A/C
Fireplaces Number 1
Fireplaces Type Mantel(s), Gas/Propane
Fireplace Y
Heat Source Natural Gas
Laundry Main Floor
Exterior
Exterior Feature Deck(s)
Parking Features Additional Storage Area, Garage - Side Entry, Garage Door Opener, Oversized, Inside Access
Garage Spaces 2.0
Fence Rear, Split Rail, Vinyl
Amenities Available Jog/Walk Path, Recreational Center, Common Grounds
Water Access N
Roof Type Pitched,Shingle
Accessibility 48\"+ Halls
Porch Deck(s)
Attached Garage 2
Total Parking Spaces 2
Garage Y
Building
Lot Description Backs - Open Common Area, Backs to Trees, Cul-de-sac, Front Yard, Landscaping, Rear Yard
Story 3
Foundation Concrete Perimeter
Sewer Public Sewer
Water Public
Architectural Style Traditional
Level or Stories 3
Additional Building Above Grade, Below Grade
New Construction N
Schools
Elementary Schools West Bradford
Middle Schools Downingtown
High Schools Downingtown High School West Campus
School District Downingtown Area
Others
HOA Fee Include Common Area Maintenance
Senior Community No
Tax ID 50-04 -0023.1900
Ownership Fee Simple
SqFt Source Assessor
Security Features Security System
Acceptable Financing Cash, Conventional
Listing Terms Cash, Conventional
Financing Cash,Conventional
Special Listing Condition Standard
Read Less Info
Want to know what your home might be worth? Contact us for a FREE valuation!

Our team is ready to help you sell your home for the highest possible price ASAP

Bought with Wail Fahmy • Keller Williams Real Estate -Exton

"My job is to find and attract mastery-based agents to the office, protect the culture, and make sure everyone is happy! "
janis@settledownphiladelphia.com
444 N 4th St, Philadelphia, PA, 19123, United States






