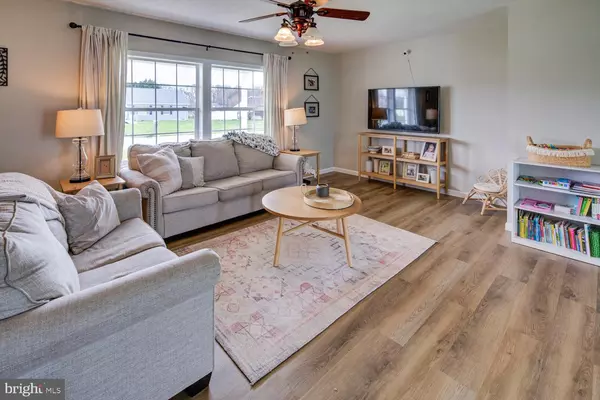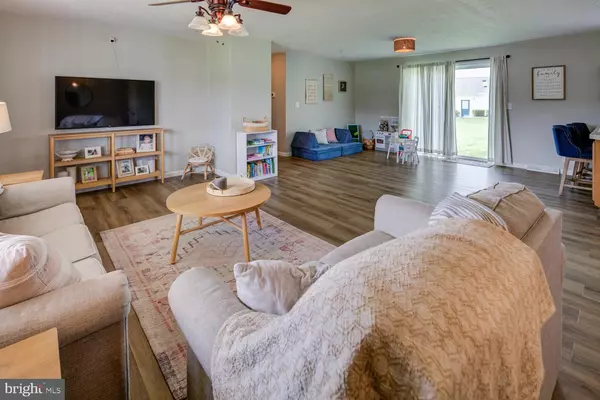$339,900
$339,900
For more information regarding the value of a property, please contact us for a free consultation.
3 Beds
2 Baths
2,044 SqFt
SOLD DATE : 05/20/2024
Key Details
Sold Price $339,900
Property Type Single Family Home
Sub Type Detached
Listing Status Sold
Purchase Type For Sale
Square Footage 2,044 sqft
Price per Sqft $166
Subdivision Wynn Wood
MLS Listing ID DEKT2027000
Sold Date 05/20/24
Style Ranch/Rambler,Modular/Pre-Fabricated
Bedrooms 3
Full Baths 2
HOA Fees $22/ann
HOA Y/N Y
Abv Grd Liv Area 2,044
Originating Board BRIGHT
Year Built 2005
Annual Tax Amount $1,170
Tax Year 2022
Lot Size 0.502 Acres
Acres 0.5
Lot Dimensions 125.54 x 171.79
Property Description
Welcome to this beautifully renovated 3-bedroom, 2-bathroom home offering a perfect blend of comfort and modern amenities. Upon entering, you'll notice the pristine laminate flooring that flows seamlessly throughout the spacious living room and dining room, providing a fresh and inviting atmosphere.
The entire interior has been tastefully repainted, giving the home a bright and airy feel. New sliding glass doors in the dining room lead you to the backyard, where you can enjoy outdoor gatherings and relaxation in a private setting.
The large master bedroom is a true retreat, boasting two closets and a cozy sitting room, perfect for unwinding after a long day. The master bath has been recently updated.
Two additional bedrooms feature ample closet space with convenient organizers, providing plenty of storage for your belongings.
The home is equipped with a new hot water heater and HVAC system, ensuring energy efficiency and comfort year-round. A whole house water filter adds an extra layer of convenience and water quality.
Outside, you'll find a two-car garage and a shed, providing ample space for parking and storage. The expansive half-acre lot offers plenty of room for outdoor activities and gardening, while the front porch welcomes you with charm and character.
Upon entering the front door you will find an open floor plan that facilitates effortless living and entertaining. Whether you're relaxing indoors or enjoying the outdoor spaces, this home offers everything you need for comfortable living in a peaceful setting.
Location
State DE
County Kent
Area Caesar Rodney (30803)
Zoning AC
Rooms
Other Rooms Living Room, Dining Room, Primary Bedroom, Sitting Room, Bedroom 2, Bedroom 3, Kitchen, Laundry, Primary Bathroom, Full Bath
Main Level Bedrooms 3
Interior
Interior Features Carpet, Ceiling Fan(s), Dining Area, Floor Plan - Open, Kitchen - Island, Primary Bath(s), Walk-in Closet(s)
Hot Water Natural Gas
Heating Forced Air
Cooling Central A/C
Equipment Dishwasher, Dryer, Microwave, Icemaker, Stove, Refrigerator, Washer, Water Heater
Fireplace N
Appliance Dishwasher, Dryer, Microwave, Icemaker, Stove, Refrigerator, Washer, Water Heater
Heat Source Natural Gas
Laundry Main Floor
Exterior
Parking Features Garage - Side Entry, Garage Door Opener
Garage Spaces 2.0
Utilities Available Cable TV, Natural Gas Available
Water Access N
Roof Type Shingle
Accessibility None
Attached Garage 2
Total Parking Spaces 2
Garage Y
Building
Story 1
Foundation Crawl Space
Sewer Septic Pump
Water Well
Architectural Style Ranch/Rambler, Modular/Pre-Fabricated
Level or Stories 1
Additional Building Above Grade, Below Grade
New Construction N
Schools
School District Caesar Rodney
Others
Senior Community No
Tax ID NM-00-10202-02-6400-000
Ownership Fee Simple
SqFt Source Assessor
Security Features Carbon Monoxide Detector(s)
Acceptable Financing Cash, Conventional, FHA, USDA, VA
Listing Terms Cash, Conventional, FHA, USDA, VA
Financing Cash,Conventional,FHA,USDA,VA
Special Listing Condition Standard
Read Less Info
Want to know what your home might be worth? Contact us for a FREE valuation!

Our team is ready to help you sell your home for the highest possible price ASAP

Bought with Taylor M Tallarico • Keller Williams Realty

"My job is to find and attract mastery-based agents to the office, protect the culture, and make sure everyone is happy! "
janis@settledownphiladelphia.com
444 N 4th St, Philadelphia, PA, 19123, United States






