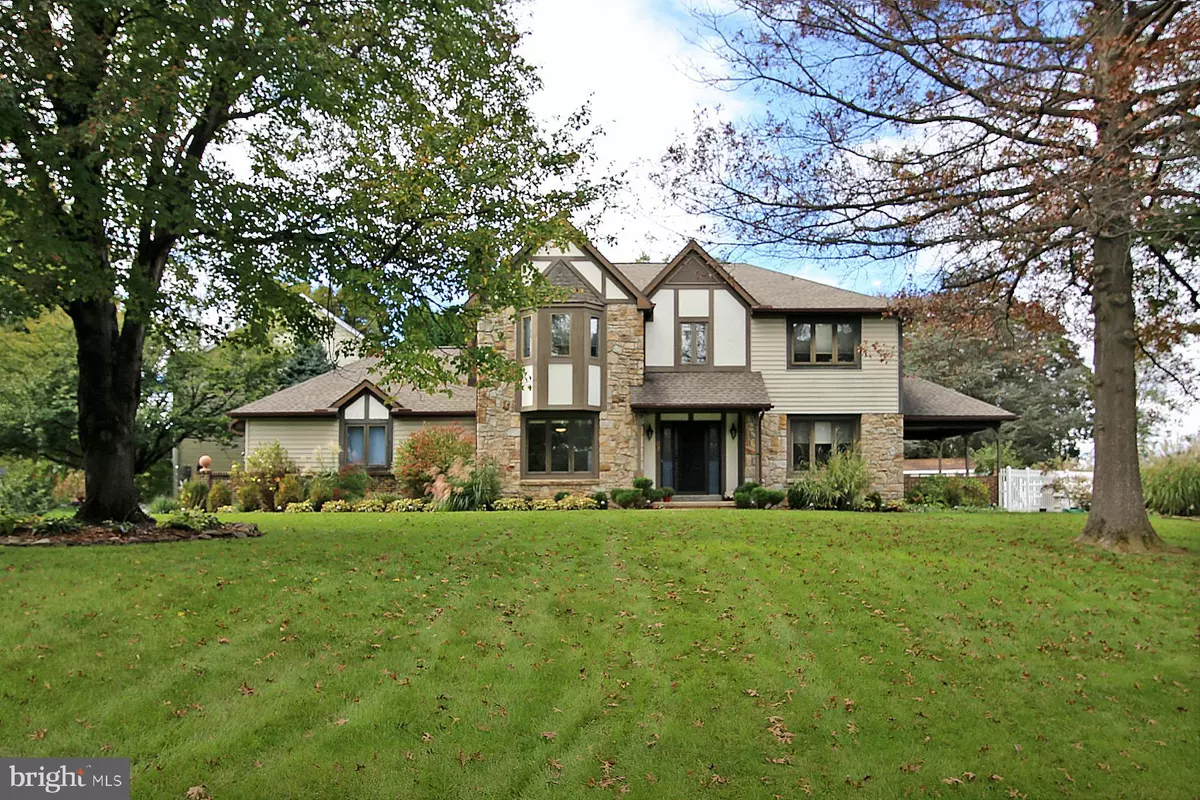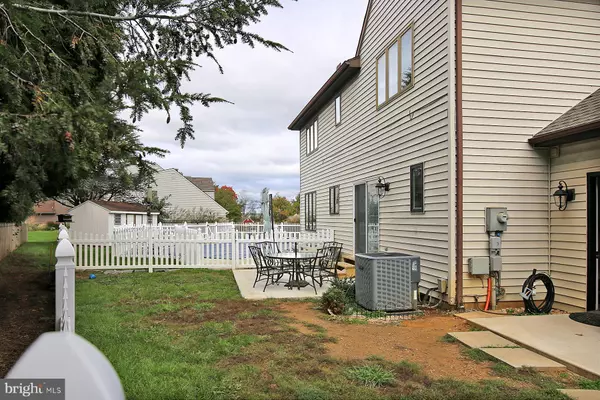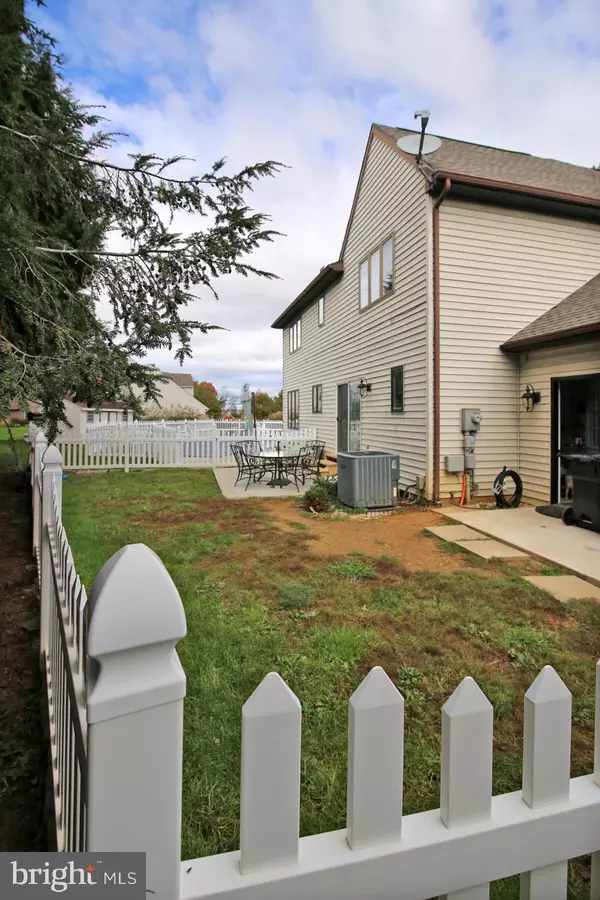$455,000
$455,000
For more information regarding the value of a property, please contact us for a free consultation.
4 Beds
3 Baths
2,628 SqFt
SOLD DATE : 04/24/2024
Key Details
Sold Price $455,000
Property Type Single Family Home
Sub Type Detached
Listing Status Sold
Purchase Type For Sale
Square Footage 2,628 sqft
Price per Sqft $173
Subdivision Runnymede
MLS Listing ID PALN2011794
Sold Date 04/24/24
Style Tudor
Bedrooms 4
Full Baths 2
Half Baths 1
HOA Y/N N
Abv Grd Liv Area 2,628
Originating Board BRIGHT
Year Built 1991
Annual Tax Amount $5,495
Tax Year 2022
Lot Size 0.460 Acres
Acres 0.46
Property Description
Rare opportunity to purchase in the highly desirable Runny Meade Estates. The home is situated on nearly a half-acre (0.46) corner lot bordered by tree lined and lighted streets. Almost all mechanicals have been replaced including a 96% efficiency gas furnace and dual stage A/C along with roof and skylight in 2018. The property has a 16'x32' in-ground pool (liner and filtration replaced with variable speed pump with filter and inline chlorinator in 2018) along with a fenced yard and 8'x12' shed. The home consists of over 2,600 sq.ft. with 4 bedrooms and 2 1/2 baths. All interior finishes (flooring, plumbing fixtures, lighting, countertops and appliances replaced in 2018). Interior amenities include a Kountry Kraft cherry kitchen with stainless steel appliances, quartz countertops, travertine backsplash and porcelain tile flooring in the kitchen areas. The family room is equipped with a gas fireplace with solid brick mantle. The formal living room and dining room have access to the covered outside cabana and pool. The primary owner suite has a generous sized walk-in closet and walk-in bay window. The primary owner bathroom was completely remodeled in 2018 with a 4'x12' custom tiled walk-in shower, custom vanity by Snitz Creek Cabinetry with vessel sink and solid surface countertop. The remaining three bedrooms share a generous sized bathroom with dual quartz topped vanities and custom tiled tub/combo. The attached 2 car side entered garage is fully finished with a new electric garage door opener and door.
Owner is a licensed Realtor in the state of Pennsylvania.
Location
State PA
County Lebanon
Area North Cornwall Twp (13226)
Zoning RESIDENTIAL
Direction Northeast
Rooms
Other Rooms Living Room, Dining Room, Primary Bedroom, Bedroom 2, Bedroom 3, Bedroom 4, Kitchen, Family Room, Foyer, Laundry, Bathroom 2, Primary Bathroom, Half Bath
Basement Poured Concrete
Interior
Interior Features Ceiling Fan(s), Recessed Lighting, Carpet, Formal/Separate Dining Room, Kitchen - Island, Kitchen - Table Space, Pantry, Primary Bath(s), Skylight(s), Upgraded Countertops, Walk-in Closet(s)
Hot Water Natural Gas
Heating Forced Air
Cooling Central A/C, Ceiling Fan(s)
Flooring Ceramic Tile, Carpet
Fireplaces Number 1
Fireplaces Type Fireplace - Glass Doors, Brick, Gas/Propane, Insert
Equipment Dishwasher, Disposal, Dryer - Front Loading, Dryer - Gas, Dual Flush Toilets, Energy Efficient Appliances, ENERGY STAR Clothes Washer, ENERGY STAR Dishwasher, ENERGY STAR Refrigerator, Oven/Range - Gas, Stainless Steel Appliances, Washer - Front Loading, Water Heater, Microwave
Furnishings No
Fireplace Y
Window Features Casement,Double Pane
Appliance Dishwasher, Disposal, Dryer - Front Loading, Dryer - Gas, Dual Flush Toilets, Energy Efficient Appliances, ENERGY STAR Clothes Washer, ENERGY STAR Dishwasher, ENERGY STAR Refrigerator, Oven/Range - Gas, Stainless Steel Appliances, Washer - Front Loading, Water Heater, Microwave
Heat Source Natural Gas
Laundry Main Floor
Exterior
Exterior Feature Patio(s), Porch(es)
Parking Features Garage - Side Entry, Garage Door Opener, Inside Access
Garage Spaces 8.0
Fence Vinyl
Pool Fenced, In Ground, Vinyl
Utilities Available Under Ground, Phone Available, Natural Gas Available, Electric Available, Cable TV Available, Sewer Available, Water Available
Water Access N
Roof Type Architectural Shingle
Street Surface Black Top
Accessibility None
Porch Patio(s), Porch(es)
Road Frontage Public
Attached Garage 2
Total Parking Spaces 8
Garage Y
Building
Lot Description Corner, Landscaping, Rear Yard
Story 2
Foundation Concrete Perimeter
Sewer Public Sewer
Water Public
Architectural Style Tudor
Level or Stories 2
Additional Building Above Grade, Below Grade
Structure Type Dry Wall,Plaster Walls
New Construction N
Schools
Elementary Schools Cornwall
Middle Schools Cedar Crest
High Schools Cedar Crest
School District Cornwall-Lebanon
Others
Pets Allowed Y
Senior Community No
Tax ID 26-2327465-362793-0000
Ownership Fee Simple
SqFt Source Assessor
Security Features Smoke Detector
Acceptable Financing Cash, Conventional
Horse Property N
Listing Terms Cash, Conventional
Financing Cash,Conventional
Special Listing Condition Standard
Pets Allowed No Pet Restrictions
Read Less Info
Want to know what your home might be worth? Contact us for a FREE valuation!

Our team is ready to help you sell your home for the highest possible price ASAP

Bought with Austin Cerankowski • BHHS Homesale Realty- Reading Berks

"My job is to find and attract mastery-based agents to the office, protect the culture, and make sure everyone is happy! "
janis@settledownphiladelphia.com
444 N 4th St, Philadelphia, PA, 19123, United States






