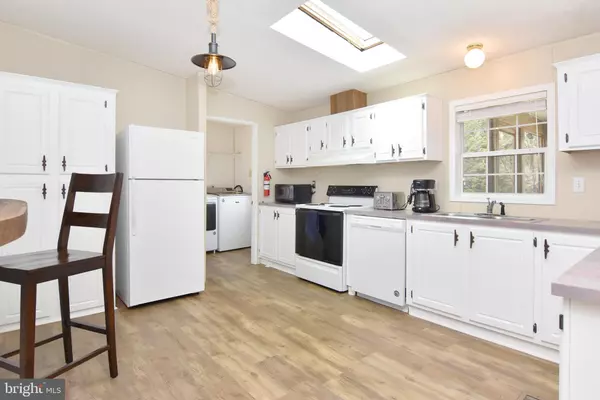$470,000
$429,900
9.3%For more information regarding the value of a property, please contact us for a free consultation.
3 Beds
2 Baths
1,680 SqFt
SOLD DATE : 04/05/2024
Key Details
Sold Price $470,000
Property Type Manufactured Home
Sub Type Manufactured
Listing Status Sold
Purchase Type For Sale
Square Footage 1,680 sqft
Price per Sqft $279
Subdivision Kyrie Estates
MLS Listing ID DESU2057482
Sold Date 04/05/24
Style Contemporary,Ranch/Rambler
Bedrooms 3
Full Baths 2
HOA Y/N N
Abv Grd Liv Area 1,680
Originating Board BRIGHT
Year Built 1996
Lot Size 0.500 Acres
Acres 0.5
Lot Dimensions 102.00 x 215.00
Property Description
Nestled between Rehoboth and Lewes, this spacious 3-bedroom, 2-bathroom Ranch on a sprawling half-acre lot with no HOA! As you step inside, you're greeted by a cozy living room. The adjacent kitchen boasts ample space and convenience with a pantry and a custom surfboard shaped breakfast bar, adding a touch of coastal charm. Entertaining is a breeze with the seamless flow from the kitchen to the dining area, where a delightful surprise awaits - a screened porch perfect for enjoying al fresco dining. The family room features a fireplace flanked by built-ins. This well-thought-out floor plan offers privacy with a split layout, featuring the primary bedroom tucked away off the living room, while two guest bedrooms provide comfort and convenience off the family room. An outdoor shower, perfect for rinsing off after a day at the beach. The detached garage and large shed offer ample storage space for all your beach gear and outdoor toys. Conveniently located East of Route 1, you'll enjoy easy access to both Rehoboth and Lewes Beaches, as well as the nearby Rehoboth-Lewes Bike Trail. Sold Furnished!
Location
State DE
County Sussex
Area Lewes Rehoboth Hundred (31009)
Zoning AR
Rooms
Main Level Bedrooms 3
Interior
Interior Features Built-Ins, Carpet, Ceiling Fan(s), Combination Dining/Living, Dining Area, Entry Level Bedroom, Floor Plan - Open, Primary Bath(s), Pantry, Skylight(s), Soaking Tub, Stall Shower, Wainscotting, Walk-in Closet(s), Water Treat System, Window Treatments
Hot Water Electric
Heating Forced Air
Cooling Central A/C
Flooring Laminated
Fireplaces Number 1
Fireplaces Type Other
Equipment Disposal, Oven/Range - Electric, Refrigerator, Dishwasher, Microwave, Washer, Dryer - Electric, Water Heater, Water Conditioner - Owned
Furnishings Yes
Fireplace Y
Appliance Disposal, Oven/Range - Electric, Refrigerator, Dishwasher, Microwave, Washer, Dryer - Electric, Water Heater, Water Conditioner - Owned
Heat Source Electric
Laundry Main Floor
Exterior
Exterior Feature Deck(s), Porch(es), Screened
Garage Garage - Front Entry
Garage Spaces 1.0
Utilities Available Cable TV Available, Phone Available
Waterfront N
Water Access N
Roof Type Asphalt
Street Surface Black Top
Accessibility None
Porch Deck(s), Porch(es), Screened
Total Parking Spaces 1
Garage Y
Building
Story 1
Foundation Block
Sewer Public Sewer
Water Well
Architectural Style Contemporary, Ranch/Rambler
Level or Stories 1
Additional Building Above Grade, Below Grade
New Construction N
Schools
School District Cape Henlopen
Others
Pets Allowed Y
Senior Community No
Tax ID 334-13.00-863.00
Ownership Fee Simple
SqFt Source Estimated
Security Features Surveillance Sys
Acceptable Financing Cash, Conventional
Listing Terms Cash, Conventional
Financing Cash,Conventional
Special Listing Condition Standard
Pets Description No Pet Restrictions
Read Less Info
Want to know what your home might be worth? Contact us for a FREE valuation!

Our team is ready to help you sell your home for the highest possible price ASAP

Bought with DANIEL R LUSK • McWilliams/Ballard, Inc.

"My job is to find and attract mastery-based agents to the office, protect the culture, and make sure everyone is happy! "
janis@settledownphiladelphia.com
444 N 4th St, Philadelphia, PA, 19123, United States






