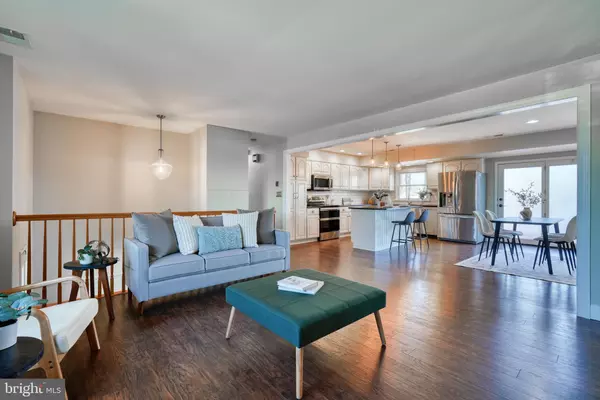$399,999
$399,999
For more information regarding the value of a property, please contact us for a free consultation.
3 Beds
3 Baths
1,782 SqFt
SOLD DATE : 02/16/2024
Key Details
Sold Price $399,999
Property Type Single Family Home
Sub Type Detached
Listing Status Sold
Purchase Type For Sale
Square Footage 1,782 sqft
Price per Sqft $224
Subdivision Overmont Park
MLS Listing ID MDBC2085338
Sold Date 02/16/24
Style Split Foyer,Split Level
Bedrooms 3
Full Baths 2
Half Baths 1
HOA Y/N N
Abv Grd Liv Area 1,282
Originating Board BRIGHT
Year Built 1968
Annual Tax Amount $3,101
Tax Year 2023
Lot Size 0.264 Acres
Acres 0.26
Property Description
Just Lusted! Beautifully updated single family home in quiet cul de sac of desirable part of Parkville. This 3 bed 2.5 bath home sits on a private fenced in lot with large trek deck overlooking over a quarter acre, includes lower patio and 2 car garage. The main level features tons of natural light with an open concept family and dining area, full hall bath and primary bedroom with en-suite. Enjoy a completely upgraded kitchen with center island, pendant lights, stainless steel appliances, modern white cabinets and granite countertops. The lower level shows off additional living space with a bonus half bath, fireplace and separate laundry area. 2023 water heater, 2018 roof and new AC in 2019. Set up a showing today!
Location
State MD
County Baltimore
Zoning R
Rooms
Basement Daylight, Partial, Full, Fully Finished, Garage Access, Heated, Improved, Interior Access, Outside Entrance, Rear Entrance, Walkout Level, Windows
Main Level Bedrooms 3
Interior
Interior Features Breakfast Area, Combination Kitchen/Dining, Family Room Off Kitchen, Kitchen - Island
Hot Water Electric
Heating Baseboard - Electric
Cooling Central A/C, Ductless/Mini-Split
Fireplaces Number 1
Fireplace Y
Heat Source Electric
Exterior
Parking Features Garage - Rear Entry, Garage Door Opener
Garage Spaces 2.0
Water Access N
Accessibility None
Attached Garage 2
Total Parking Spaces 2
Garage Y
Building
Story 2
Foundation Slab
Sewer Public Sewer
Water Public
Architectural Style Split Foyer, Split Level
Level or Stories 2
Additional Building Above Grade, Below Grade
New Construction N
Schools
School District Baltimore County Public Schools
Others
Senior Community No
Tax ID 04090904501901
Ownership Fee Simple
SqFt Source Assessor
Special Listing Condition Standard
Read Less Info
Want to know what your home might be worth? Contact us for a FREE valuation!

Our team is ready to help you sell your home for the highest possible price ASAP

Bought with Raenika Crew • Bennett Realty Solutions

"My job is to find and attract mastery-based agents to the office, protect the culture, and make sure everyone is happy! "
janis@settledownphiladelphia.com
444 N 4th St, Philadelphia, PA, 19123, United States






