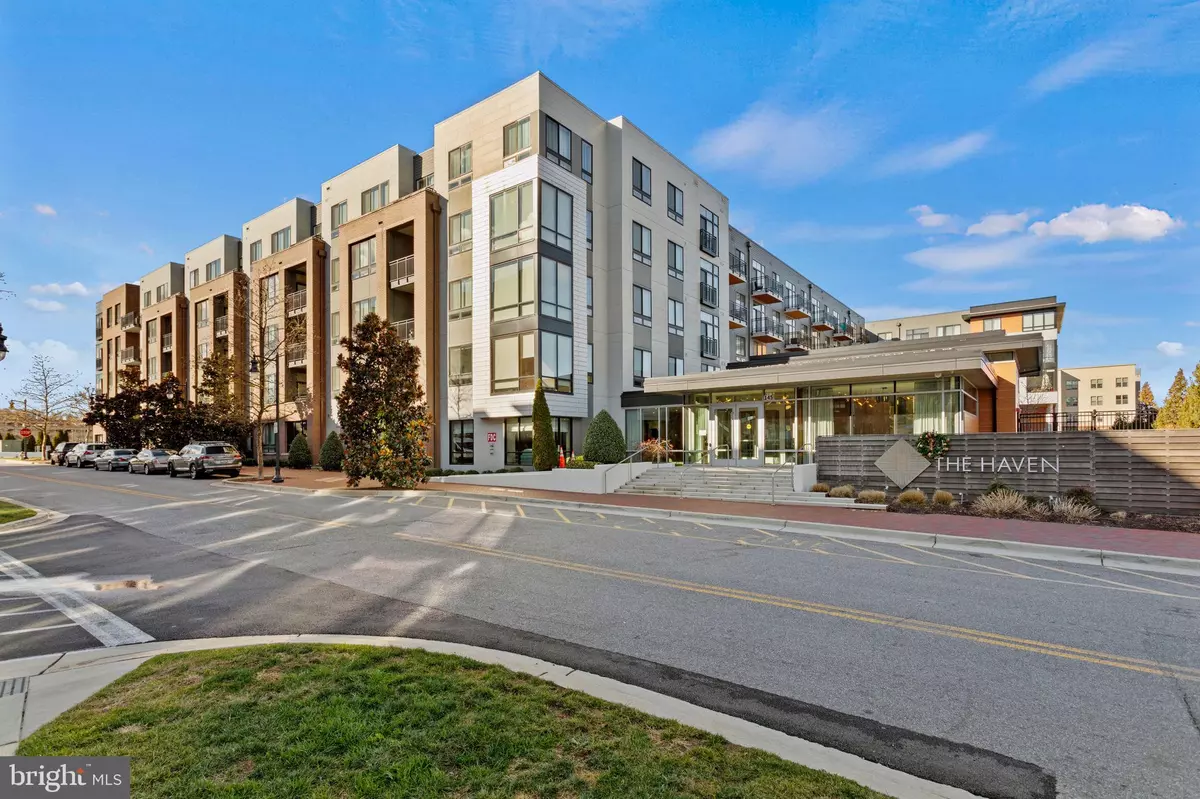$449,000
$449,000
For more information regarding the value of a property, please contact us for a free consultation.
2 Beds
2 Baths
950 SqFt
SOLD DATE : 02/09/2024
Key Details
Sold Price $449,000
Property Type Condo
Sub Type Condo/Co-op
Listing Status Sold
Purchase Type For Sale
Square Footage 950 sqft
Price per Sqft $472
Subdivision The Haven
MLS Listing ID MDPG2098980
Sold Date 02/09/24
Style Contemporary
Bedrooms 2
Full Baths 2
Condo Fees $557/mo
HOA Y/N N
Abv Grd Liv Area 950
Originating Board BRIGHT
Year Built 2018
Annual Tax Amount $4,211
Tax Year 2023
Property Description
Luxury living at The Haven in the highly sought after National Harbor, MD!
-Located at the top floor, this penthouse condo makes a cozy home with garden terrace view.
-Entering the home you will find a bright elegant kitchen with center island and tons of natural light right off the living area. The kitchen has 42 inch white cabinets, a clean modern look with the glass subway tile backsplash and gorgeous white quartz countertops. Complete with stainless steel appliances.
-The living area is filled with light from its floor to ceiling windows with wood floors that flow throughout the home. Off the living room is a sliding door to the balcony overlooking the garden courtyard. Plenty of room for a seating area and outdoor gardening.
-The primary bedroom has an extra large walk-in closet and en-suite bath, featuring a neutral tile shower with glass doors and modern finishes.
-The second bedroom would also make a wonderful space as a den or home office.
-The clean and modern finishes continue to the spacious second full-size bath with neutral tile, and bathtub.
-Amenities at The Haven include: a fitness center, yoga studio, art gallery, pet spa, clubhouse with billiards table, and a cyber lounge. You'll also find beautifully landscaped grounds, a resort-style pool with private cabanas, extra space for indoor and outdoor seating, underground parking, storage for bikes, and more! All equipped with top of the line security, front desk, concierge, and intercom system.
-The Havens provide easy access to one of the region's most exciting shopping, dining and entertainment destinations. Enjoy boutique stores, trendy restaurants, unique attractions, waterfront movies and concerts, watersports, boating, and so much more just a couple of blocks away.
---Come check out this beautiful home before it's gone!
Location
State MD
County Prince Georges
Zoning 011
Rooms
Main Level Bedrooms 2
Interior
Interior Features Ceiling Fan(s), Kitchen - Gourmet, Kitchen - Island, Walk-in Closet(s), Combination Kitchen/Dining, Family Room Off Kitchen, Primary Bath(s)
Hot Water Electric
Heating Forced Air
Cooling Central A/C
Flooring Carpet, Laminated
Equipment Stainless Steel Appliances, Oven/Range - Electric
Furnishings No
Fireplace N
Appliance Stainless Steel Appliances, Oven/Range - Electric
Heat Source Electric
Laundry Dryer In Unit, Washer In Unit
Exterior
Exterior Feature Balconies- Multiple, Patio(s)
Parking Features Garage - Rear Entry, Inside Access, Covered Parking, Underground
Garage Spaces 1.0
Utilities Available Cable TV
Amenities Available Bar/Lounge, Billiard Room, Common Grounds, Concierge, Elevator, Fitness Center, Game Room, Gated Community, Party Room, Pool - Outdoor, Picnic Area, Reserved/Assigned Parking, Spa, Other
Water Access N
View Harbor
Accessibility Elevator
Porch Balconies- Multiple, Patio(s)
Total Parking Spaces 1
Garage Y
Building
Story 1
Unit Features Mid-Rise 5 - 8 Floors
Sewer Public Sewer
Water Public
Architectural Style Contemporary
Level or Stories 1
Additional Building Above Grade, Below Grade
New Construction N
Schools
School District Prince George'S County Public Schools
Others
Pets Allowed Y
HOA Fee Include Common Area Maintenance,Lawn Maintenance,Management,Pool(s),Reserve Funds,Road Maintenance,Security Gate,Snow Removal,Insurance
Senior Community No
Tax ID 17125623370
Ownership Condominium
Security Features Desk in Lobby,Doorman,Main Entrance Lock,Sprinkler System - Indoor,Security Gate,Intercom,Monitored
Acceptable Financing Cash, Conventional, FHA, VA
Horse Property N
Listing Terms Cash, Conventional, FHA, VA
Financing Cash,Conventional,FHA,VA
Special Listing Condition Standard
Pets Allowed Size/Weight Restriction, Breed Restrictions
Read Less Info
Want to know what your home might be worth? Contact us for a FREE valuation!

Our team is ready to help you sell your home for the highest possible price ASAP

Bought with Kobi I Enwemnwa • Fairfax Realty Elite
"My job is to find and attract mastery-based agents to the office, protect the culture, and make sure everyone is happy! "
janis@settledownphiladelphia.com
444 N 4th St, Philadelphia, PA, 19123, United States






