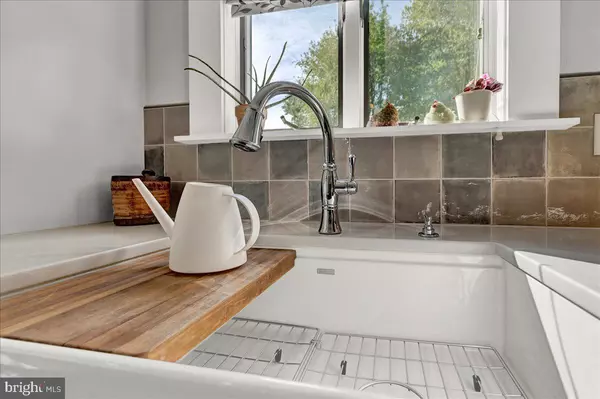$545,000
$556,000
2.0%For more information regarding the value of a property, please contact us for a free consultation.
3 Beds
3 Baths
2,932 SqFt
SOLD DATE : 02/05/2024
Key Details
Sold Price $545,000
Property Type Single Family Home
Sub Type Detached
Listing Status Sold
Purchase Type For Sale
Square Footage 2,932 sqft
Price per Sqft $185
Subdivision Pigeon Hills
MLS Listing ID PAYK2049116
Sold Date 02/05/24
Style Cape Cod,Cabin/Lodge
Bedrooms 3
Full Baths 2
Half Baths 1
HOA Y/N N
Abv Grd Liv Area 2,932
Originating Board BRIGHT
Year Built 1937
Annual Tax Amount $5,899
Tax Year 2023
Lot Size 1.480 Acres
Acres 1.48
Property Description
2 HOURS FROM PHILLY AND DC YOUR GETAWAY AWAITS * BUILT 1937 AS A HUNTING LODGE IN THE PIGEON HILLS * COFFERED AND BEAMED CEILINGS * 3 FIREPLACES WITH CHIMNEYS CLEANED & REPAIRED * WRAP COVERED PORCH * NEW TREX DECK * EXTENSIVE REMODELLING 2021-2022 * KITCHEN 9.5' CEILINGS, ALL NEW SHAKER CABINETRY WITH SOFT CLOSE AND SLIDING SHELVES, UNDER CABINET LIGHTING, FARMER'S SINK, WINE COOLER, WARMING DRAWER, MICROWAVE WITH STEAM AND AIR DRY FEATURES, CONVECTION OR STANDARD ELECTRIC OVEN COOKING, PROPANE RANGE TOP COOKING, TV HOOKUP, MIXER CABINET, GARBAGE CABINET, PANTRY * HVAC DUCTWORK REPLACED * MAIN FLOOR BATH WITH WALK-IN SHOWER * MAIN FLOOR LAUNDRY * BUILT-INS * DEN COULD BE 4TH BEDROOM *
Location
State PA
County York
Area Heidelberg Twp (15230)
Zoning RURAL RESOURCE
Direction East
Rooms
Other Rooms Living Room, Dining Room, Primary Bedroom, Bedroom 2, Bedroom 3, Kitchen, Den, Laundry, Full Bath
Basement Sump Pump, Unfinished, Walkout Level, Windows, Interior Access, Outside Entrance
Main Level Bedrooms 2
Interior
Interior Features Attic, Built-Ins, Carpet, Entry Level Bedroom, Floor Plan - Open, Kitchen - Gourmet, Kitchen - Eat-In, Kitchen - Island, Skylight(s), Soaking Tub, Upgraded Countertops, Walk-in Closet(s), Window Treatments, Wood Floors, Wine Storage
Hot Water Propane
Heating Forced Air
Cooling Central A/C
Fireplaces Number 2
Equipment Built-In Microwave, Dishwasher, Dryer - Electric, Exhaust Fan, Extra Refrigerator/Freezer, Freezer, Microwave, Oven - Self Cleaning, Oven - Wall, Oven/Range - Gas, Range Hood, Refrigerator, Stainless Steel Appliances, Washer, Water Heater
Fireplace Y
Appliance Built-In Microwave, Dishwasher, Dryer - Electric, Exhaust Fan, Extra Refrigerator/Freezer, Freezer, Microwave, Oven - Self Cleaning, Oven - Wall, Oven/Range - Gas, Range Hood, Refrigerator, Stainless Steel Appliances, Washer, Water Heater
Heat Source Oil, Propane - Leased
Exterior
Exterior Feature Balcony, Deck(s), Patio(s), Wrap Around
Water Access N
Roof Type Architectural Shingle
Accessibility None
Porch Balcony, Deck(s), Patio(s), Wrap Around
Garage N
Building
Story 2
Foundation Stone
Sewer On Site Septic
Water Well
Architectural Style Cape Cod, Cabin/Lodge
Level or Stories 2
Additional Building Above Grade, Below Grade
New Construction N
Schools
Elementary Schools Spring Grove
Middle Schools Spring Grove Area Intrmd School
High Schools Spring Grove Area
School District Spring Grove Area
Others
Pets Allowed Y
Senior Community No
Tax ID 30-000-EE-0082-A0-00000
Ownership Fee Simple
SqFt Source Estimated
Acceptable Financing Cash, Conventional
Listing Terms Cash, Conventional
Financing Cash,Conventional
Special Listing Condition Standard
Pets Allowed No Pet Restrictions
Read Less Info
Want to know what your home might be worth? Contact us for a FREE valuation!

Our team is ready to help you sell your home for the highest possible price ASAP

Bought with Panayota Chrissomallis • Samson Properties

"My job is to find and attract mastery-based agents to the office, protect the culture, and make sure everyone is happy! "
janis@settledownphiladelphia.com
444 N 4th St, Philadelphia, PA, 19123, United States






