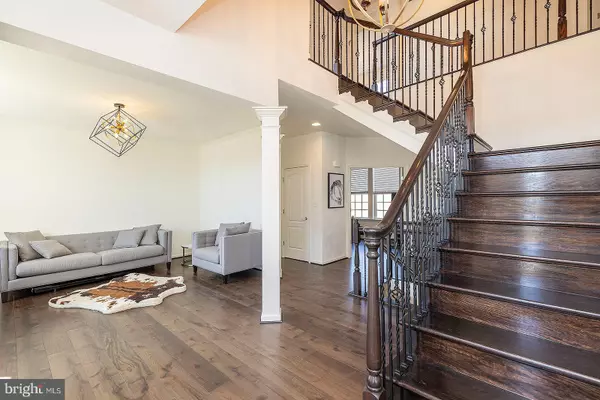$679,000
$679,000
For more information regarding the value of a property, please contact us for a free consultation.
5 Beds
6 Baths
4,882 SqFt
SOLD DATE : 01/30/2024
Key Details
Sold Price $679,000
Property Type Single Family Home
Sub Type Detached
Listing Status Sold
Purchase Type For Sale
Square Footage 4,882 sqft
Price per Sqft $139
Subdivision Ridges Of Tuscarora
MLS Listing ID WVBE2024480
Sold Date 01/30/24
Style Traditional
Bedrooms 5
Full Baths 5
Half Baths 1
HOA Fees $35/ann
HOA Y/N Y
Abv Grd Liv Area 3,682
Originating Board BRIGHT
Year Built 2021
Annual Tax Amount $894
Tax Year 2022
Lot Size 1.020 Acres
Acres 1.02
Lot Dimensions 0.00 x 0.00
Property Description
Welcome to your dream home! This 5 bedroom, 5 1/2 bath residence will amaze and delight you. You will love the flowing and open floor plan, which is bathed in natural light thanks to its large windows. The hardwood floors are throughout the main level, and bedroom level, adding an elegant touch to every room. The gourmet kitchen is a chef's delight and is equipped with high-end appliances and ample counter space. Retreat to the luxurious master suite with double walk-in closets and ensuite bathroom complete with a roman shower and separate soaking tub. All of the additional bedrooms offer comfort with their available full bathrooms, ensuring everyone has their own haven. The basement is finished with its own full bath and cool theater room. Step outside to the 45' patio, an ideal spot for cookouts and relaxing with friends. Situated in a desirable neighborhood, this home offers easy access to nearby amenities, shopping, and travel routes, making it a prime location for a vibrant lifestyle. With its blend of elegance, comfort, and modern convenience, this is a rare find in the Ridges of Tuscarora . Over $200,000 in options adorn this home! Schedule a viewing today to experience the allure of this one-of-a-kind residence.
Location
State WV
County Berkeley
Zoning 100
Rooms
Other Rooms Living Room, Dining Room, Primary Bedroom, Bedroom 2, Bedroom 3, Bedroom 4, Bedroom 5, Kitchen, Family Room, Foyer, Breakfast Room, Study, Other, Storage Room, Utility Room, Media Room, Full Bath, Half Bath
Basement Fully Finished, Sump Pump, Walkout Stairs
Interior
Interior Features Built-Ins, Crown Moldings, Double/Dual Staircase, Family Room Off Kitchen, Floor Plan - Traditional, Formal/Separate Dining Room, Kitchen - Gourmet, Kitchen - Island, Pantry, Primary Bath(s), Recessed Lighting, Soaking Tub, Upgraded Countertops, Walk-in Closet(s), Water Treat System, Wood Floors
Hot Water Electric
Heating Heat Pump(s)
Cooling Central A/C
Flooring Engineered Wood, Carpet, Ceramic Tile
Fireplaces Number 1
Fireplaces Type Gas/Propane, Mantel(s), Marble
Equipment Built-In Microwave, Cooktop, Dishwasher, Disposal, Dryer - Front Loading, Exhaust Fan, Oven - Double, Oven - Wall, Refrigerator, Icemaker, Washer - Front Loading, Water Conditioner - Owned, Stainless Steel Appliances
Fireplace Y
Appliance Built-In Microwave, Cooktop, Dishwasher, Disposal, Dryer - Front Loading, Exhaust Fan, Oven - Double, Oven - Wall, Refrigerator, Icemaker, Washer - Front Loading, Water Conditioner - Owned, Stainless Steel Appliances
Heat Source Electric
Exterior
Exterior Feature Patio(s)
Garage Garage - Side Entry, Garage Door Opener
Garage Spaces 6.0
Utilities Available Propane
Water Access N
View Mountain
Roof Type Architectural Shingle
Street Surface Black Top
Accessibility None
Porch Patio(s)
Attached Garage 2
Total Parking Spaces 6
Garage Y
Building
Lot Description Landscaping, Rear Yard, Sloping, Other
Story 3
Foundation Concrete Perimeter
Sewer Public Sewer
Water Well
Architectural Style Traditional
Level or Stories 3
Additional Building Above Grade, Below Grade
Structure Type 9'+ Ceilings
New Construction N
Schools
School District Berkeley County Schools
Others
Senior Community No
Tax ID 04 37R007800000000
Ownership Fee Simple
SqFt Source Assessor
Acceptable Financing Cash, Conventional, FHA, FHLMC, FNMA, VA
Listing Terms Cash, Conventional, FHA, FHLMC, FNMA, VA
Financing Cash,Conventional,FHA,FHLMC,FNMA,VA
Special Listing Condition Standard
Read Less Info
Want to know what your home might be worth? Contact us for a FREE valuation!

Our team is ready to help you sell your home for the highest possible price ASAP

Bought with Sara L Williams • CENTURY 21 New Millennium

"My job is to find and attract mastery-based agents to the office, protect the culture, and make sure everyone is happy! "
janis@settledownphiladelphia.com
444 N 4th St, Philadelphia, PA, 19123, United States






