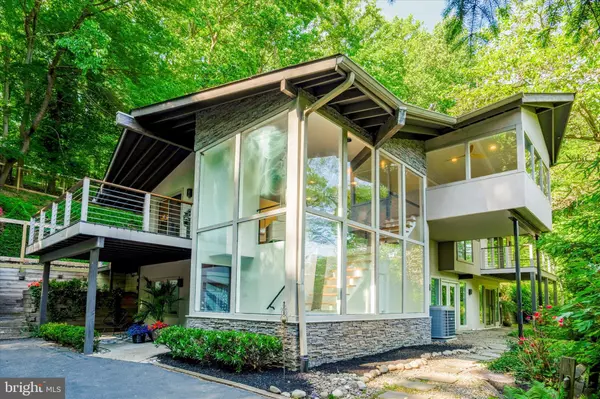$1,050,000
$1,049,000
0.1%For more information regarding the value of a property, please contact us for a free consultation.
4 Beds
3 Baths
2,966 SqFt
SOLD DATE : 01/16/2024
Key Details
Sold Price $1,050,000
Property Type Single Family Home
Sub Type Detached
Listing Status Sold
Purchase Type For Sale
Square Footage 2,966 sqft
Price per Sqft $354
Subdivision Gulph Mills Vil
MLS Listing ID PAMC2071982
Sold Date 01/16/24
Style Contemporary
Bedrooms 4
Full Baths 3
HOA Y/N N
Abv Grd Liv Area 2,966
Originating Board BRIGHT
Year Built 1972
Annual Tax Amount $9,950
Tax Year 2023
Lot Size 2.390 Acres
Acres 2.39
Lot Dimensions 112.00 x 0.00
Property Description
Enviably situated atop a serene hill, this magnificent eclectic modern abode serves as a haven for nature aficionados. Affectionately dubbed "Happy Hill", this luxurious estate encompasses four bedrooms, three full baths, a two-car garage, and a stunning in-ground pool. Each unique outdoor living space draws you in and creates a different experience. Meticulous attention to detail is evident in the countless upscale enhancements throughout the property.
As you meander up the picturesque driveway, you are instantly embraced by a sense of seclusion and tranquility on over 2 sprawling acres. Upon entering, you are greeted by a breathtaking wall of windows, bathing the space in abundant sunlight and offering panoramic views that stretch for miles. The family room features a soaring vaulted ceiling with exposed beams and a majestic floor-to-ceiling stone gas fireplace adorned with bespoke stone spheres—perfect for cozy winter evenings and cool summer nights. A versatile loft area offers an additional sanctuary for relaxation and admiration of the outdoors.
Adjoining the living room is the versatile kitchen, showcasing pristine quartz countertops, a functional island, cutting-edge appliances, and a state-of-the-art Keurig Profile Refrigerator. The kitchen conveniently opens to a generously sized deck, perfect for al fresco dining and entertainment. The kitchen flows into the dining room featuring a skylight, enhancing its brightness, and sliders for easy outdoor living.
The primary bedroom suite exudes luxury, complete with a private balcony, new plush carpeting, a generous customizable walk-in closet, and an en-suite bathroom. The primary bathroom features a spacious shower with a built-in bench, a rain showerhead, waterfall, wall jets, a floating Restoration Hardware sink/cabinet, a soaking tub, heating lamps, and a sleek tankless floating toilet.
A second main floor bedroom, newly renovated adjacent bathroom, and laundry room complete this level. The tastefully remodeled walk-out lower level includes an additional lounge area, a gas fireplace, and newly installed carpeting. Additionally, the lower level comprises two more bedrooms, another newly renovated full bath, a large storage area primed for conversion into more living space, and access to the outdoors which bathes the area in natural light.
The verdant backyard serves as a tranquil oasis, with an in-ground pool enveloped by large-scale plantings for ultimate enjoyment and privacy. This private retreat is truly unparalleled in its appeal.
Notable recent upgrades include a new HVAC system (2020), hot water heater (2020), freshly painted (2023), new carpets (2023), and multiple newly renovated bathrooms (2023), a new pool pump (2023) and estate post and board fencing (2023) around the back yard. Conveniently located just minutes from Wayne, King of Prussia, fine dining, shopping, and major highways, this exquisite property is a must-see. Schedule your private viewing today!
Location
State PA
County Montgomery
Area Upper Merion Twp (10658)
Zoning RESIDENTIAL
Rooms
Main Level Bedrooms 2
Interior
Hot Water Natural Gas
Heating Forced Air
Cooling Central A/C
Fireplaces Number 1
Fireplace Y
Heat Source Natural Gas
Exterior
Garage Garage - Front Entry
Garage Spaces 2.0
Pool In Ground
Waterfront N
Water Access N
Accessibility None
Total Parking Spaces 2
Garage Y
Building
Story 2
Foundation Slab
Sewer Public Sewer
Water Public
Architectural Style Contemporary
Level or Stories 2
Additional Building Above Grade, Below Grade
New Construction N
Schools
School District Upper Merion Area
Others
Senior Community No
Tax ID 58-00-07786-004
Ownership Fee Simple
SqFt Source Assessor
Special Listing Condition Standard
Read Less Info
Want to know what your home might be worth? Contact us for a FREE valuation!

Our team is ready to help you sell your home for the highest possible price ASAP

Bought with Albert F LaBrusciano • Keller Williams Real Estate-Blue Bell

"My job is to find and attract mastery-based agents to the office, protect the culture, and make sure everyone is happy! "
janis@settledownphiladelphia.com
444 N 4th St, Philadelphia, PA, 19123, United States






