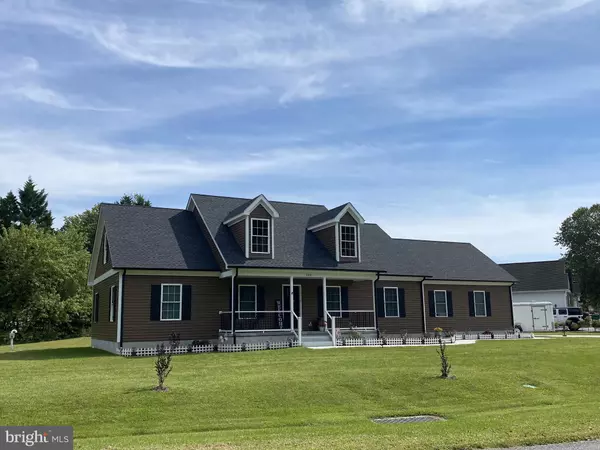$410,000
$399,900
2.5%For more information regarding the value of a property, please contact us for a free consultation.
3 Beds
2 Baths
1,649 SqFt
SOLD DATE : 12/29/2023
Key Details
Sold Price $410,000
Property Type Single Family Home
Sub Type Detached
Listing Status Sold
Purchase Type For Sale
Square Footage 1,649 sqft
Price per Sqft $248
Subdivision Winding Ridge
MLS Listing ID DEKT2022910
Sold Date 12/29/23
Style Cape Cod
Bedrooms 3
Full Baths 2
HOA Fees $8/ann
HOA Y/N Y
Abv Grd Liv Area 1,649
Originating Board BRIGHT
Year Built 2022
Annual Tax Amount $2,158
Tax Year 2022
Lot Size 0.660 Acres
Acres 0.66
Property Description
Must sell contingency. Accepting backup offers. Why wait for new construction? All the work has been done for you! This year old home has great curb appeal with beautiful landscaping and is loaded with upgrades! Home is located on a corner lot on .66 acres in sought after Winding Ridge, a quiet country neighborhood. The large double driveway leads to a 2 car side turned garage, and has plenty of room for parking in addition to an extra parking pad, perfect for the camper or boat. A beautifully landscaped walkway leads to a welcoming front porch, a nice place to relax and overlooks open space. Sellers have upgraded the porch by adding color accented recessed lights on the porch ceiling with many color options that can be changed with a remote, depending on season. Inside, the open concept home features 3 bedrooms, 2 full baths, a large laundry room and gorgeous kitchen. The kitchen has modern sleek gray soft closing cabinets, black stainless-steel appliances, beautiful granite counters and a massive center island with a large three-sided dining area, extra counter space, cabinets and outlets. The open floor plan flows with LVP flooring in the living room, kitchen, dining and large 14 x 5 laundry room. The spacious bedrooms include a master bedroom with a large walk-in closet and a full bath with a double sink and large shower. All bedrooms have ceiling fan/light combos. A special feature of this home is the finished interior stairs to a floored and an unfinished second floor that has the potential to almost double your living space! It has rough-in plumbing and dormer windows adding lots of light. Upgrades include an insulated double garage with epoxy floor, workbench and cabinets; upgraded exterior trim package; large front porch with remote controlled color accented recessed lights; a spacious shed; and beautiful landscaping to include 7 Black Diamond Crepe Myrtle trees, and flower gardens with Snap Dragon, Black Elderberry, Spilled Wine, Ornamental Grasses and two raised vegetable gardens. Flexible closing date and includes all appliances. Nothing to do but move in!
Location
State DE
County Kent
Area Capital (30802)
Zoning AR
Rooms
Other Rooms Living Room, Dining Room, Primary Bedroom, Bedroom 2, Bedroom 3, Kitchen, Laundry
Main Level Bedrooms 3
Interior
Hot Water Electric
Heating Heat Pump(s)
Cooling Central A/C
Heat Source Electric
Exterior
Exterior Feature Porch(es)
Parking Features Garage - Side Entry, Garage Door Opener, Inside Access
Garage Spaces 8.0
Water Access N
Accessibility None
Porch Porch(es)
Attached Garage 2
Total Parking Spaces 8
Garage Y
Building
Lot Description Corner
Story 1.5
Foundation Crawl Space
Sewer On Site Septic
Water Public
Architectural Style Cape Cod
Level or Stories 1.5
Additional Building Above Grade, Below Grade
New Construction N
Schools
Elementary Schools Booker T Washington
Middle Schools William Henry
High Schools Dover H.S.
School District Capital
Others
Senior Community No
Tax ID ED-00-06607-01-2900-000
Ownership Fee Simple
SqFt Source Estimated
Acceptable Financing Cash, Conventional, FHA, USDA, VA
Listing Terms Cash, Conventional, FHA, USDA, VA
Financing Cash,Conventional,FHA,USDA,VA
Special Listing Condition Standard
Read Less Info
Want to know what your home might be worth? Contact us for a FREE valuation!

Our team is ready to help you sell your home for the highest possible price ASAP

Bought with Alexandra Atsidis • Keller Williams Realty
"My job is to find and attract mastery-based agents to the office, protect the culture, and make sure everyone is happy! "
janis@settledownphiladelphia.com
444 N 4th St, Philadelphia, PA, 19123, United States






