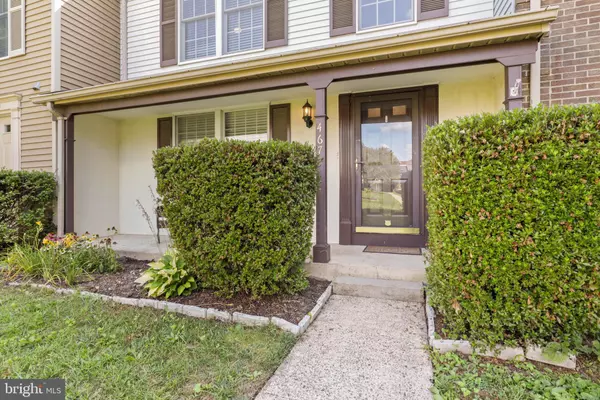$575,000
$575,000
For more information regarding the value of a property, please contact us for a free consultation.
3 Beds
4 Baths
1,342 SqFt
SOLD DATE : 09/01/2023
Key Details
Sold Price $575,000
Property Type Townhouse
Sub Type Interior Row/Townhouse
Listing Status Sold
Purchase Type For Sale
Square Footage 1,342 sqft
Price per Sqft $428
Subdivision Brentleigh
MLS Listing ID VAFX2138814
Sold Date 09/01/23
Style Colonial,Traditional
Bedrooms 3
Full Baths 2
Half Baths 2
HOA Fees $147/mo
HOA Y/N Y
Abv Grd Liv Area 1,342
Originating Board BRIGHT
Year Built 1983
Annual Tax Amount $5,437
Tax Year 2023
Lot Size 1,606 Sqft
Acres 0.04
Property Description
Welcome home to this beautifully maintained 3 bedroom, 2 full bathrooms, and 2 half bathrooms townhome in a fabulous location! Just minutes to 395 and 495! Main level boasts an updated kitchen. A beautiful updated powder room conviently located on main level, a spacious living room with built ins, and gleaming hardwood floors throughout the entire home. Upper level has a generously sized primary bedroom and two additional good-sized bedrooms with a full bathroom in the hallway. The fully finished walkout lower level has its own powder room, laundry room, bonus room, and generous sized living room with walk out to the serene backyard with patio perfect for relaxing enjoying your morning coffee, or entertaining. Two assigned parking spaces (#44) are included. Enjoy living in this unbeatable location inside the beltway in a private community.!
Location
State VA
County Fairfax
Zoning 180
Rooms
Basement Fully Finished, Outside Entrance, Rear Entrance, Walkout Level, Windows, Full
Interior
Interior Features Ceiling Fan(s), Dining Area, Floor Plan - Traditional, Formal/Separate Dining Room, Kitchen - Island
Hot Water Electric
Heating Heat Pump(s)
Cooling Central A/C
Fireplaces Number 1
Fireplaces Type Wood
Equipment Dishwasher, Disposal, Dryer - Electric, Microwave, Oven/Range - Electric, Refrigerator, Washer
Fireplace Y
Appliance Dishwasher, Disposal, Dryer - Electric, Microwave, Oven/Range - Electric, Refrigerator, Washer
Heat Source Electric
Laundry Basement, Has Laundry, Washer In Unit, Dryer In Unit
Exterior
Garage Spaces 2.0
Water Access N
Roof Type Architectural Shingle
Accessibility None
Total Parking Spaces 2
Garage N
Building
Story 3
Foundation Slab
Sewer Public Sewer
Water Public
Architectural Style Colonial, Traditional
Level or Stories 3
Additional Building Above Grade, Below Grade
New Construction N
Schools
School District Fairfax County Public Schools
Others
Pets Allowed Y
Senior Community No
Tax ID 0712 29 0044
Ownership Fee Simple
SqFt Source Assessor
Acceptable Financing Cash, Conventional, FHA, VA
Listing Terms Cash, Conventional, FHA, VA
Financing Cash,Conventional,FHA,VA
Special Listing Condition Standard
Pets Allowed No Pet Restrictions
Read Less Info
Want to know what your home might be worth? Contact us for a FREE valuation!

Our team is ready to help you sell your home for the highest possible price ASAP

Bought with Debbie J Dogrul • EXP Realty, LLC

"My job is to find and attract mastery-based agents to the office, protect the culture, and make sure everyone is happy! "
janis@settledownphiladelphia.com
444 N 4th St, Philadelphia, PA, 19123, United States






