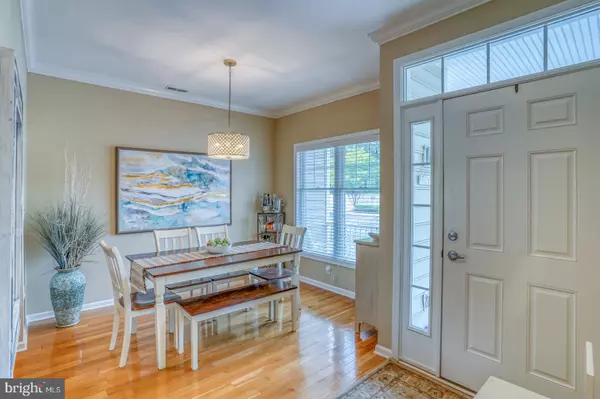$595,000
$595,000
For more information regarding the value of a property, please contact us for a free consultation.
3 Beds
3 Baths
1,750 SqFt
SOLD DATE : 08/11/2023
Key Details
Sold Price $595,000
Property Type Condo
Sub Type Condo/Co-op
Listing Status Sold
Purchase Type For Sale
Square Footage 1,750 sqft
Price per Sqft $340
Subdivision Oyster Bay Villas
MLS Listing ID DESU2042790
Sold Date 08/11/23
Style Coastal
Bedrooms 3
Full Baths 2
Half Baths 1
HOA Fees $413/qua
HOA Y/N Y
Abv Grd Liv Area 1,750
Originating Board BRIGHT
Year Built 2003
Annual Tax Amount $1,186
Tax Year 2022
Lot Dimensions 0.00 x 0.00
Property Description
This end 3 bedroom, 2.5 bath villa has gleaming hardwood in the foyer, dining room, kitchen and then almost new plush carpet in the family room and bedrooms. You will love the private screened in porch that backs to a lush green backdrop. You not only have a garage with a large storage closet, but also 2 assigned parking spaces. The owners have never rented it and have kept it impeccable. Buy now and start enjoying the beach life. Situated just outside of Rehoboth and Dewey Beach . You can walk or bike to downtown and never have to go on Rt 1! The beach, restaurants and attractions are just over a mile away. Great opportunity for an investment property, second home or primary residence. Easy Maintenance Free living at the Beach!
No minimum time for rentals there.
Sellers will consider selling furniture under a separate bill of sale.
Location
State DE
County Sussex
Area Lewes Rehoboth Hundred (31009)
Zoning AR-1
Rooms
Other Rooms Laundry
Interior
Interior Features Ceiling Fan(s), Family Room Off Kitchen, Window Treatments, Wood Floors
Hot Water Electric
Heating Forced Air
Cooling Central A/C
Flooring Carpet, Ceramic Tile, Hardwood, Partially Carpeted
Equipment Built-In Microwave, Dishwasher, Disposal, Dryer - Electric, Refrigerator, Stove, Washer - Front Loading, Water Heater, Water Conditioner - Owned
Appliance Built-In Microwave, Dishwasher, Disposal, Dryer - Electric, Refrigerator, Stove, Washer - Front Loading, Water Heater, Water Conditioner - Owned
Heat Source Electric
Exterior
Parking Features Garage - Front Entry
Garage Spaces 3.0
Parking On Site 2
Amenities Available Pool - Outdoor
Water Access N
Roof Type Architectural Shingle
Accessibility None
Attached Garage 1
Total Parking Spaces 3
Garage Y
Building
Story 2
Foundation Crawl Space
Sewer No Septic System
Water Public
Architectural Style Coastal
Level or Stories 2
Additional Building Above Grade, Below Grade
New Construction N
Schools
School District Cape Henlopen
Others
Pets Allowed Y
HOA Fee Include Common Area Maintenance,Lawn Maintenance,Pool(s),Road Maintenance,Snow Removal,Trash,Ext Bldg Maint,Insurance
Senior Community No
Tax ID 334-19.00-168.00-21
Ownership Fee Simple
SqFt Source Estimated
Acceptable Financing Cash, Conventional
Listing Terms Cash, Conventional
Financing Cash,Conventional
Special Listing Condition Standard
Pets Allowed Dogs OK, Cats OK
Read Less Info
Want to know what your home might be worth? Contact us for a FREE valuation!

Our team is ready to help you sell your home for the highest possible price ASAP

Bought with SHAUN TULL • Jack Lingo - Rehoboth

"My job is to find and attract mastery-based agents to the office, protect the culture, and make sure everyone is happy! "
janis@settledownphiladelphia.com
444 N 4th St, Philadelphia, PA, 19123, United States






