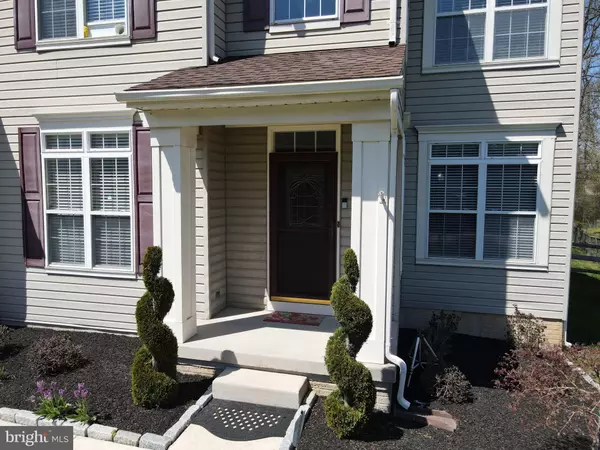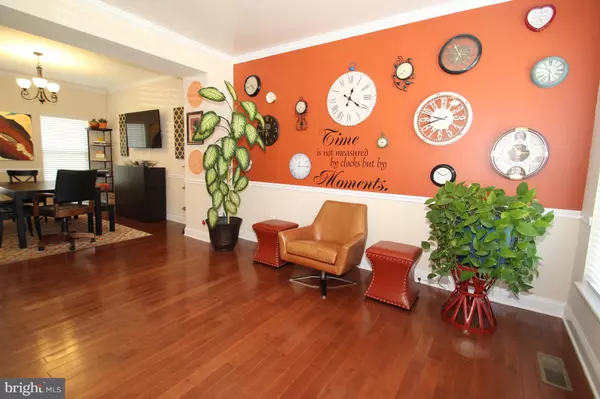$536,000
$489,900
9.4%For more information regarding the value of a property, please contact us for a free consultation.
4 Beds
4 Baths
3,500 SqFt
SOLD DATE : 06/26/2023
Key Details
Sold Price $536,000
Property Type Single Family Home
Sub Type Detached
Listing Status Sold
Purchase Type For Sale
Square Footage 3,500 sqft
Price per Sqft $153
Subdivision Lums Pond Estates
MLS Listing ID DENC2041210
Sold Date 06/26/23
Style Colonial
Bedrooms 4
Full Baths 3
Half Baths 1
HOA Fees $12/ann
HOA Y/N Y
Abv Grd Liv Area 2,500
Originating Board BRIGHT
Year Built 1997
Annual Tax Amount $3,280
Tax Year 2022
Lot Size 0.510 Acres
Acres 0.51
Property Description
Super sharp 4 bedroom, 3 1/2 bath home with 2 car garage in popular Lums Pond Estates backing to woods and near Lums Pond State Park; convenient to major routes yet tucked away. Grand 2 story entry flanked by living room and den and leading to dining room. Spacious eat-in kitchen with 42" cabinets, gas cooking and tile flooring open to the family room with vaulted ceilings and gas fireplace. Bright, sunny sunroom addition with fun, color changing led lights leads to deck overlooking beautiful, fenced lot backing to woods, great for summer barbecues and entertaining! Convenient first floor laundry! Primary bedroom with large walk-in closet and private en-suite 4-piece bathroom. Large, finished basement with Luxury Vinyl Plank flooring, possible 5th bedroom with walk-in closet, 3rd full bath and flexible living space plus plenty of storage. Updated roof 2020, fresh carpet 2022, nothing for you to do but move right in so hurry to schedule your private tour today!
Location
State DE
County New Castle
Area Newark/Glasgow (30905)
Zoning NC21
Rooms
Other Rooms Living Room, Dining Room, Primary Bedroom, Bedroom 2, Bedroom 3, Bedroom 4, Kitchen, Family Room, Den, Sun/Florida Room, Recreation Room
Basement Fully Finished
Interior
Interior Features Ceiling Fan(s), Crown Moldings, Formal/Separate Dining Room, Kitchen - Eat-In, Walk-in Closet(s), Wood Floors
Hot Water Natural Gas
Heating Forced Air
Cooling Central A/C
Flooring Carpet, Ceramic Tile, Hardwood, Luxury Vinyl Plank
Fireplaces Number 1
Fireplaces Type Gas/Propane
Equipment Built-In Microwave, Dishwasher, Water Heater
Fireplace Y
Appliance Built-In Microwave, Dishwasher, Water Heater
Heat Source Natural Gas
Laundry Main Floor
Exterior
Exterior Feature Deck(s)
Garage Garage - Front Entry, Garage Door Opener
Garage Spaces 6.0
Fence Rear
Amenities Available Common Grounds
Waterfront N
Water Access N
Accessibility None
Porch Deck(s)
Attached Garage 2
Total Parking Spaces 6
Garage Y
Building
Story 2
Foundation Concrete Perimeter
Sewer Public Sewer
Water Public
Architectural Style Colonial
Level or Stories 2
Additional Building Above Grade, Below Grade
Structure Type Vaulted Ceilings
New Construction N
Schools
Elementary Schools Southern
Middle Schools Gunning Bedford
High Schools William Penn
School District Colonial
Others
HOA Fee Include Common Area Maintenance
Senior Community No
Tax ID 11-038.00-331
Ownership Fee Simple
SqFt Source Estimated
Special Listing Condition Standard
Read Less Info
Want to know what your home might be worth? Contact us for a FREE valuation!

Our team is ready to help you sell your home for the highest possible price ASAP

Bought with J. Martin Orlando • Bryan Realty Group

"My job is to find and attract mastery-based agents to the office, protect the culture, and make sure everyone is happy! "
janis@settledownphiladelphia.com
444 N 4th St, Philadelphia, PA, 19123, United States






