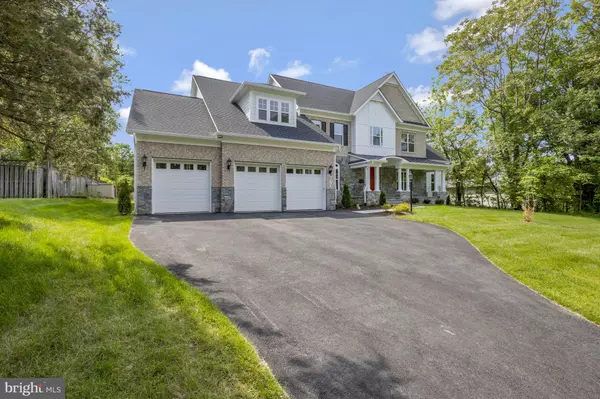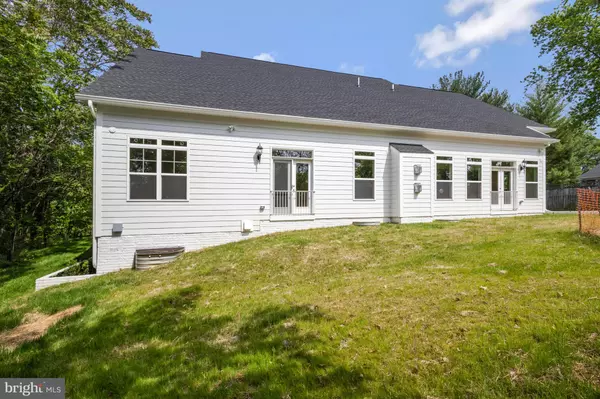$1,200,000
$1,250,000
4.0%For more information regarding the value of a property, please contact us for a free consultation.
5 Beds
6 Baths
6,389 SqFt
SOLD DATE : 06/26/2023
Key Details
Sold Price $1,200,000
Property Type Single Family Home
Sub Type Detached
Listing Status Sold
Purchase Type For Sale
Square Footage 6,389 sqft
Price per Sqft $187
Subdivision Pinecrest
MLS Listing ID VAFX2127316
Sold Date 06/26/23
Style Craftsman
Bedrooms 5
Full Baths 5
Half Baths 1
HOA Y/N N
Abv Grd Liv Area 4,360
Originating Board BRIGHT
Year Built 2022
Annual Tax Amount $18,868
Tax Year 2023
Lot Size 0.512 Acres
Acres 0.51
Property Description
Offers due by 3 p.m. Wednesday May 24. Exceptional Opportunity. New Construction - home never occupied. Incredible space in this appealing quality home built by respected Craftmark Builders. Three finished levels and 3 car Main Level garage. Main Level: Work from home? Spacious Den/Office/Study, Formal Separate Dining Rm., Butler's Pantry with abundant cabinetry and sink, 2 Full Baths on Main Level + Main Level Powder Room, Washer/Dryer Hook-Up and access to 3 car garage. Kitchen with Breakfast Room area (2 Dishwashers; 2 Wall Ovens + Microwave, Gas 6 burner Cooktop) open to Family Room and handsome floor to ceiling stone Fireplace (gas). Primary B.R. Suite on Main Level with Two Walk-In closets. B.R. #2, #3, #4 and Two Full Baths on Upper Level. Finished Lower Level with walk-out stairs has Rec. Room with floor to ceiling stone Fireplace#2 (Gas), large Laundry Room, Abundant Storage, Bedroom #5 and Full Bath#5. Total of 5 BR and 5.5 Baths. Dated swimming pool, surrounding wooden structure, shed and any fencing on property that belongs to Seller all convey "As Is".
Location
State VA
County Fairfax
Zoning 120
Rooms
Basement Connecting Stairway, Heated, Improved, Interior Access, Outside Entrance
Main Level Bedrooms 1
Interior
Interior Features Carpet, Entry Level Bedroom, Family Room Off Kitchen, Floor Plan - Open, Formal/Separate Dining Room, Kitchen - Eat-In, Pantry, Primary Bath(s)
Hot Water Natural Gas
Heating Forced Air
Cooling Central A/C
Fireplaces Number 2
Equipment Built-In Microwave, Cooktop, Dishwasher, Disposal, Icemaker, Oven - Double, Range Hood, Refrigerator, Stainless Steel Appliances, Washer/Dryer Hookups Only, Water Heater
Appliance Built-In Microwave, Cooktop, Dishwasher, Disposal, Icemaker, Oven - Double, Range Hood, Refrigerator, Stainless Steel Appliances, Washer/Dryer Hookups Only, Water Heater
Heat Source Natural Gas
Laundry Hookup, Main Floor, Basement
Exterior
Parking Features Inside Access, Oversized
Garage Spaces 3.0
Water Access N
Accessibility None
Attached Garage 3
Total Parking Spaces 3
Garage Y
Building
Story 3
Foundation Other
Sewer Public Sewer
Water Public
Architectural Style Craftsman
Level or Stories 3
Additional Building Above Grade, Below Grade
New Construction Y
Schools
Elementary Schools Columbia
Middle Schools Holmes
High Schools Annandale
School District Fairfax County Public Schools
Others
Senior Community No
Tax ID 0721 06 0218
Ownership Fee Simple
SqFt Source Assessor
Special Listing Condition Standard
Read Less Info
Want to know what your home might be worth? Contact us for a FREE valuation!

Our team is ready to help you sell your home for the highest possible price ASAP

Bought with Muhammad Adnan • Global Real Estate, Inc.

"My job is to find and attract mastery-based agents to the office, protect the culture, and make sure everyone is happy! "
janis@settledownphiladelphia.com
444 N 4th St, Philadelphia, PA, 19123, United States






