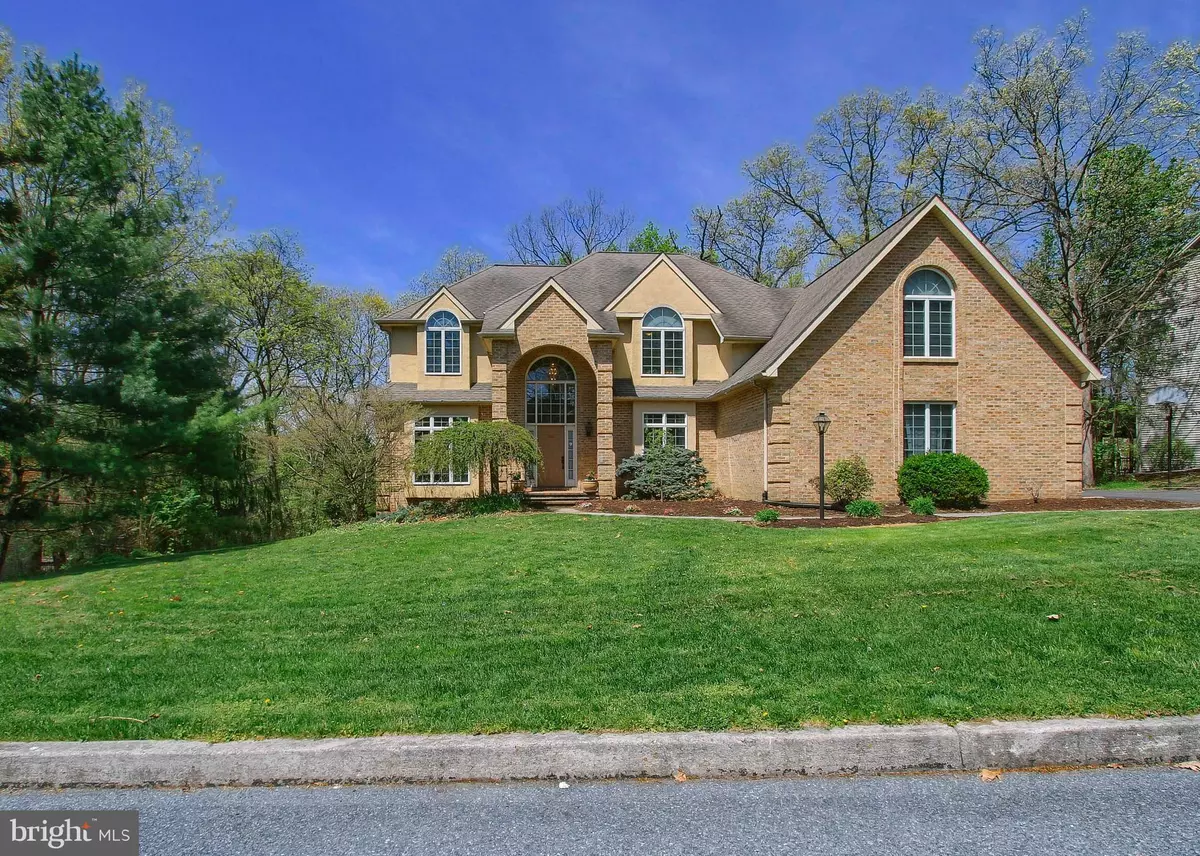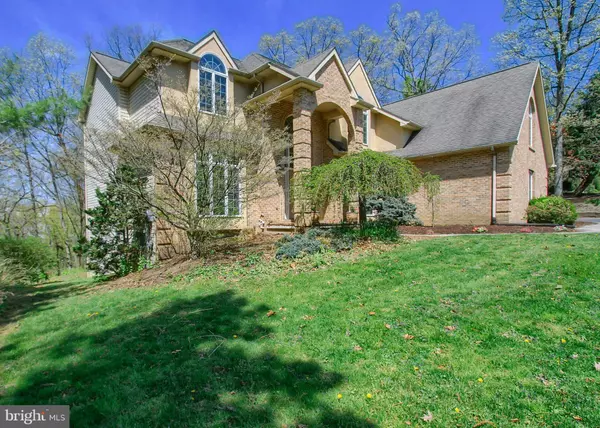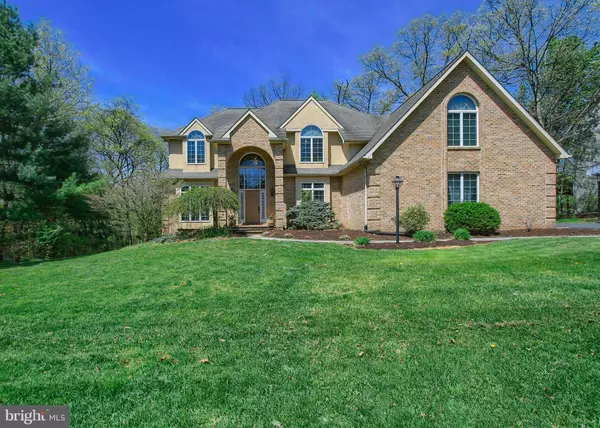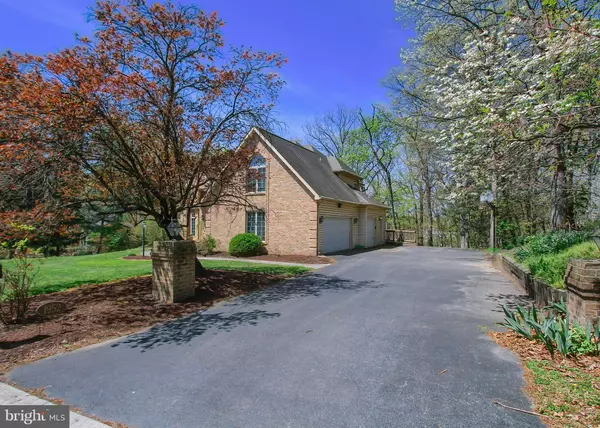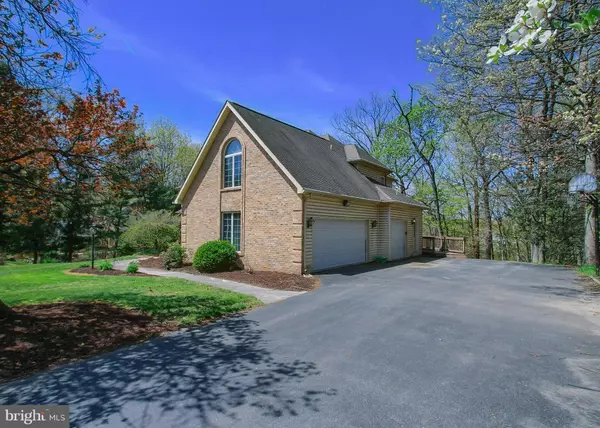$525,000
$530,000
0.9%For more information regarding the value of a property, please contact us for a free consultation.
5 Beds
4 Baths
4,074 SqFt
SOLD DATE : 06/12/2023
Key Details
Sold Price $525,000
Property Type Single Family Home
Sub Type Detached
Listing Status Sold
Purchase Type For Sale
Square Footage 4,074 sqft
Price per Sqft $128
Subdivision Sienna Woods
MLS Listing ID PADA2022102
Sold Date 06/12/23
Style Traditional
Bedrooms 5
Full Baths 3
Half Baths 1
HOA Y/N N
Abv Grd Liv Area 3,472
Originating Board BRIGHT
Year Built 1996
Annual Tax Amount $9,061
Tax Year 2022
Lot Size 0.980 Acres
Acres 0.98
Property Description
Just what you have been waiting for in a privately located home with over 4,000 sq ft of finished space on nearly a one acre lot. Many rooms have a variety of potential uses on the 1st floor. Rooms include formal living room, family room with propane gas fireplace, dining room, eat in kitchen with two tiered island, sunroom that could be an office with an amazing view of the wooded backyard, laundry room and 1/2 bathroom. 5 bedrooms and additional office with 3 full bathrooms on the 2nd floor. Basement is walkout to the rear deck. Basement is partially finished bonus room with over 600 sq. feet and additional storage space. 3 car garage with additional depth for storage. Newer Geothermal heat system. Full house security system and speaker network. Two tiered rear deck overlooking a serene wooded lot. Convenient east shore location. Bonus: assumable VA loan with 2.25% interest rate. Come make this your home. Offer received. Offer deadline Monday, April 24th at 5 pm.
Location
State PA
County Dauphin
Area Susquehanna Twp (14062)
Zoning RESIDENTIAL
Rooms
Other Rooms Living Room, Dining Room, Bedroom 2, Bedroom 3, Bedroom 4, Bedroom 5, Kitchen, Family Room, Breakfast Room, Bedroom 1, Laundry, Office, Bonus Room
Basement Partially Finished, Walkout Level
Interior
Hot Water Electric
Heating Forced Air, Baseboard - Electric
Cooling Central A/C
Fireplaces Number 1
Fireplaces Type Gas/Propane
Fireplace Y
Heat Source Geo-thermal, Electric
Laundry Main Floor, Dryer In Unit, Washer In Unit
Exterior
Parking Features Garage Door Opener, Garage - Side Entry
Garage Spaces 3.0
Water Access N
Accessibility None
Attached Garage 3
Total Parking Spaces 3
Garage Y
Building
Story 2
Foundation Block
Sewer Public Sewer
Water Public
Architectural Style Traditional
Level or Stories 2
Additional Building Above Grade, Below Grade
New Construction N
Schools
High Schools Susquehanna Township
School District Susquehanna Township
Others
Senior Community No
Tax ID 62-021-232-000-0000
Ownership Fee Simple
SqFt Source Assessor
Acceptable Financing Cash, Conventional, VA, FHA
Listing Terms Cash, Conventional, VA, FHA
Financing Cash,Conventional,VA,FHA
Special Listing Condition Standard
Read Less Info
Want to know what your home might be worth? Contact us for a FREE valuation!

Our team is ready to help you sell your home for the highest possible price ASAP

Bought with Doug Kline • Keller Williams Elite

"My job is to find and attract mastery-based agents to the office, protect the culture, and make sure everyone is happy! "
janis@settledownphiladelphia.com
444 N 4th St, Philadelphia, PA, 19123, United States

