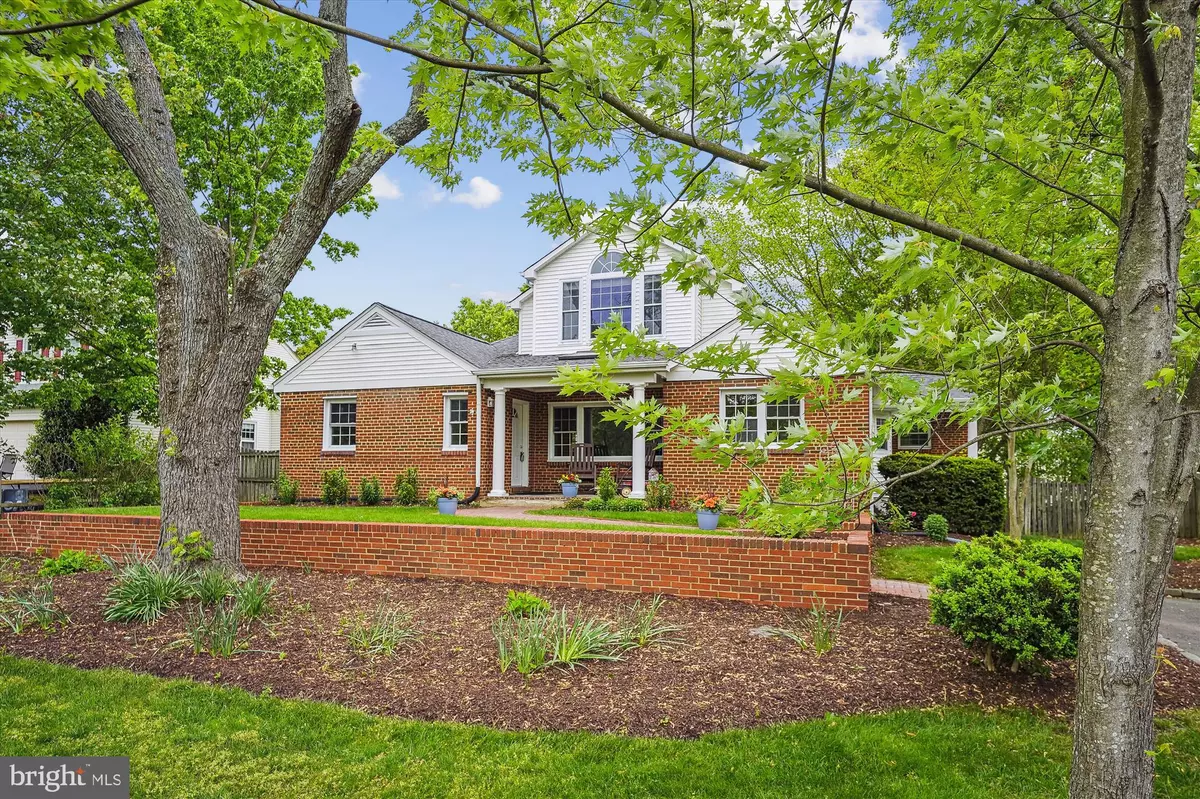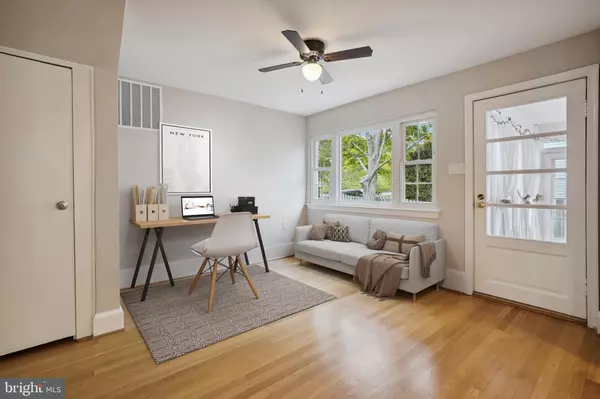$861,111
$819,900
5.0%For more information regarding the value of a property, please contact us for a free consultation.
5 Beds
4 Baths
4,125 SqFt
SOLD DATE : 06/09/2023
Key Details
Sold Price $861,111
Property Type Single Family Home
Sub Type Detached
Listing Status Sold
Purchase Type For Sale
Square Footage 4,125 sqft
Price per Sqft $208
Subdivision Bonniemill Acres
MLS Listing ID VAFX2112704
Sold Date 06/09/23
Style Colonial
Bedrooms 5
Full Baths 4
HOA Y/N N
Abv Grd Liv Area 2,480
Originating Board BRIGHT
Year Built 1954
Annual Tax Amount $7,979
Tax Year 2022
Lot Size 0.475 Acres
Acres 0.47
Property Description
Open Saturday 1-3pm! SOLID old world design meets updated modern living - Full of charm plus a big surprise awaits you inside. As you step up to the front porch and are greeted in the cozy entry way, you will feel at home. Surprises from top to bottom - remodeled, expanded, incredible floor plan, built-in's, 2 Gas Fireplaces & a beautiful large lot. The inside is larger than it looks from the street.
Modern and versatile floor plan accommodates multi generational space. About 4,000 sq ft plus large sunroom, 2 level deck & and a retreat style rear yard featuring plenty of space for entertaining large gatherings or just get lost in your thoughts relaxing in the gardens. * Almost 1/2 acre lot * Completely remodeled Kitchen - high end Cabinets, state of the art design, huge island with induction cooktop , SS Double wall ovens & Dishwasher, soft close doors, beautiful granite, service/wet bar, custom back splash with under cabinet lighting, new lighting, expanded choices of dining areas for family events or 2nd sitting area supervising kitchen activities, quick access to rear deck & patio plus enclosed sun porch. The kitchen provides views to all main level living/gathering areas.
Separate Primary Suite on the upper level features Cathedral Ceilings, large palladium picture window, king sized bed and furniture space, built in gas fireplace, huge Primary spa with large jetted tub and over sized shower, dressing area, walk-in custom closet accessed on 2 sides and access to attic storage. Note - separate water heater tucked away to service this level. The spacious lower level is perfect for In-Law or guest suite or both, featuring large theater sized entertaining area and big space for eating or game tables, kitchen size wet bar with tons of cabinets, full sized Refrigerator, granite countertops, under cabinet lighting, entertainment nook, separate den, full bedroom and full bath. Ample space for workshop or storage. Spotless storage areas and updated utilities. Bring your electric fireplace insert to the masonry Fireplace feature on lower level. There is separate side porch from driveway to enter the main level. More surprises await you when you visit. **** Commuters dream - easy access to Shopping, Restaurants, I 95, Beltway, and Metro!
Updates
2018 New Full Kitchen remodel!
GE Café Series Appl – Dbl ovens, DW, Induction cooktop
Granite, backsplash, wet bar, high end cabinets, lighting and counter seating
2023 New Gas FPL insert LR.
2019 New Upper-level HVAC – heat pump
2019 New Roof2017 New lower-level Carrier HVAC
2017 New Aprilaire Humidifier
2020 New State Hot water heater upper level
2017 New State Hot water heater lower level
2013-2012 New Lower-Level remodel – all.
2001 New upper-level addition
Heavy duty commercial Freeze to convey.
Windows replaced!
Location
State VA
County Fairfax
Zoning 130
Rooms
Other Rooms Dining Room, Primary Bedroom, Bedroom 2, Bedroom 3, Bedroom 4, Bedroom 5, Kitchen, Family Room, Den, Laundry, Other, Recreation Room, Storage Room
Basement Rear Entrance, Full, Fully Finished
Main Level Bedrooms 3
Interior
Interior Features Dining Area, Window Treatments, Entry Level Bedroom, Primary Bath(s), Wet/Dry Bar, WhirlPool/HotTub, Floor Plan - Open, Bar, Breakfast Area, Built-Ins, Family Room Off Kitchen, Kitchen - Gourmet, Kitchen - Island, Kitchen - Table Space, Recessed Lighting, Skylight(s), Stall Shower, Walk-in Closet(s), Wood Floors
Hot Water Natural Gas
Heating Heat Pump(s), Zoned
Cooling Ceiling Fan(s), Central A/C
Flooring Carpet, Hardwood, Solid Hardwood, Ceramic Tile
Fireplaces Number 2
Fireplaces Type Fireplace - Glass Doors, Mantel(s)
Equipment Dishwasher, Disposal, Dryer, Exhaust Fan, Oven/Range - Electric, Range Hood, Refrigerator, Washer
Fireplace Y
Window Features Double Pane,Skylights
Appliance Dishwasher, Disposal, Dryer, Exhaust Fan, Oven/Range - Electric, Range Hood, Refrigerator, Washer
Heat Source Natural Gas
Laundry Basement
Exterior
Exterior Feature Deck(s), Patio(s), Porch(es)
Garage Spaces 4.0
Fence Rear
Utilities Available Cable TV
Waterfront N
Water Access N
Accessibility None
Porch Deck(s), Patio(s), Porch(es)
Total Parking Spaces 4
Garage N
Building
Lot Description Landscaping, Level
Story 3
Foundation Concrete Perimeter
Sewer Public Sewer
Water Public
Architectural Style Colonial
Level or Stories 3
Additional Building Above Grade, Below Grade
Structure Type Dry Wall,Plaster Walls
New Construction N
Schools
Elementary Schools Forestdale
Middle Schools Key
High Schools John R. Lewis
School District Fairfax County Public Schools
Others
Senior Community No
Tax ID 0903 13 0006A
Ownership Fee Simple
SqFt Source Assessor
Special Listing Condition Standard
Read Less Info
Want to know what your home might be worth? Contact us for a FREE valuation!

Our team is ready to help you sell your home for the highest possible price ASAP

Bought with Dwight Francis Boswell Sr. • Samson Properties

"My job is to find and attract mastery-based agents to the office, protect the culture, and make sure everyone is happy! "
janis@settledownphiladelphia.com
444 N 4th St, Philadelphia, PA, 19123, United States






